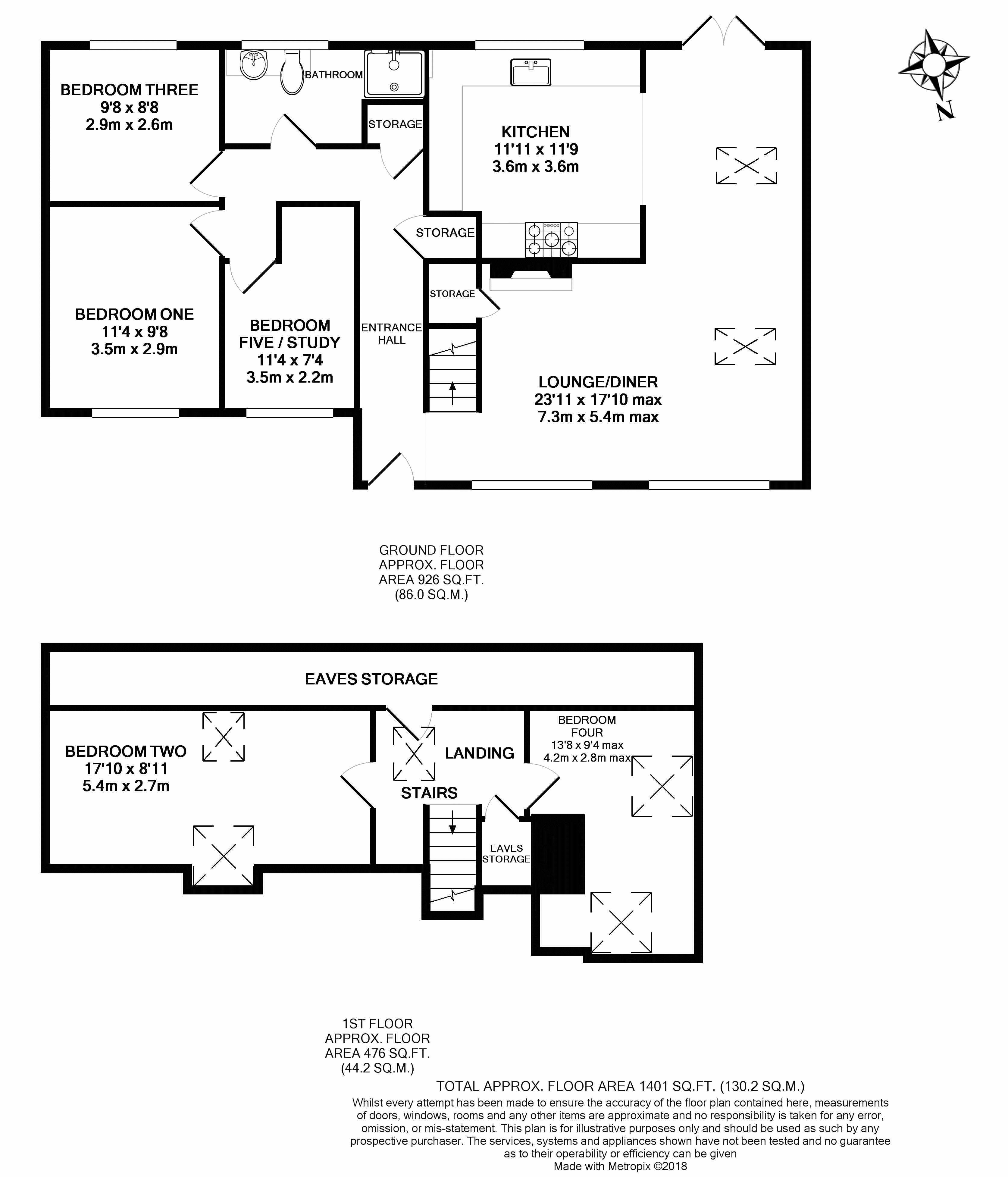5 Bedrooms Semi-detached bungalow for sale in Barnham Road, Eastergate, Chichester PO20 | £ 425,000
Overview
| Price: | £ 425,000 |
|---|---|
| Contract type: | For Sale |
| Type: | Semi-detached bungalow |
| County: | West Sussex |
| Town: | Chichester |
| Postcode: | PO20 |
| Address: | Barnham Road, Eastergate, Chichester PO20 |
| Bathrooms: | 2 |
| Bedrooms: | 5 |
Property Description
Boasting a southerly aspect rear garden and sweeping driveway with turning area, this immaculately presented chalet style bungalow offers versatile living accommodation. The property has 4/5 bedrooms (5th can be used as a study), a ground floor shower room, contemporary kitchen and a triple aspect 'L' shaped living dining room with wood burning stove. An internal viewing is essential to appreciate all the property has to offer.
Entrance Hall
Double glazed door to front aspect, skimmed ceiling, radiator and 2 x storage cupboards.
Kitchen (11' 11'' x 11' 9'' (3.63m x 3.58m))
Double glazed window to rear aspect, wall and base level units with worktop and tiled tiled splash-back, space for range cooker, butler style sink with mixer tap, space for appliances. Opening to dining area.
'l' Shaped Living Dining Room (23' 11'' x 17' 10'' (7.28m x 5.43m) reducing to 8'10" in dining area)
Triple aspect with 2 x double glazed windows to front aspect, 2 x double glazed Velux windows to the side and double glazed french doors to rear garden, skimmed ceiling, 3 x radiators, a wood burning stove and wood laminate flooring.
Ground Floor Bedroom One (11' 4'' x 9' 8'' (3.45m x 2.94m))
Double glazed window to front aspect, skimmed ceiling, radiator and TV point.
Ground Floor Bedroom Three (9' 8'' x 8' 8'' (2.94m x 2.64m))
Double glazed window to rear aspect, skimmed ceiling and radiator.
Ground Floor Bedroom Five Or Study (11' 4'' x 7' 4'' (3.45m x 2.23m)max)
Double glazed window to front aspect, skimmed ceiling and radiator.
Ground Floor Shower Room
Double glazed opaque window to rear aspect, skimmed ceiling, extractor, walk-in shower, wash hand basin on vanity unit with mixer tap, work top, low-level WC with concealed cistern, chrome towel radiator, tiled walls in principle areas & fully tiled floor.
First Floor Landing
Double glazed Velux window to rear aspect, skimmed ceiling and eaves storage x 2.
First Floor Bedroom Two (17' 10'' x 8' 11'' (5.43m x 2.72m)reduced head height towards eaves)
Dual aspect with double glazed Velux windows to front and rear, skimmed ceiling with inset down-lighter and radiator.
First Floor Bedroom Four (13' 8'' x 9' 4'' (4.16m x 2.84m) max)
Double glazed Velux windows to front and side, skimmed ceiling with inset down-lighters and radiator.
Front Garden & Drive
Mainly laid to lawn with walled boundary, sweeping driveway with turning area providing off road parking for multiple cars. Side gate to rear garden.
Rear Garden
Southerly aspect, mainly laid to lawn with decked and patio areas & timber shed.
Property Location
Similar Properties
Semi-detached bungalow For Sale Chichester Semi-detached bungalow For Sale PO20 Chichester new homes for sale PO20 new homes for sale Flats for sale Chichester Flats To Rent Chichester Flats for sale PO20 Flats to Rent PO20 Chichester estate agents PO20 estate agents



.png)