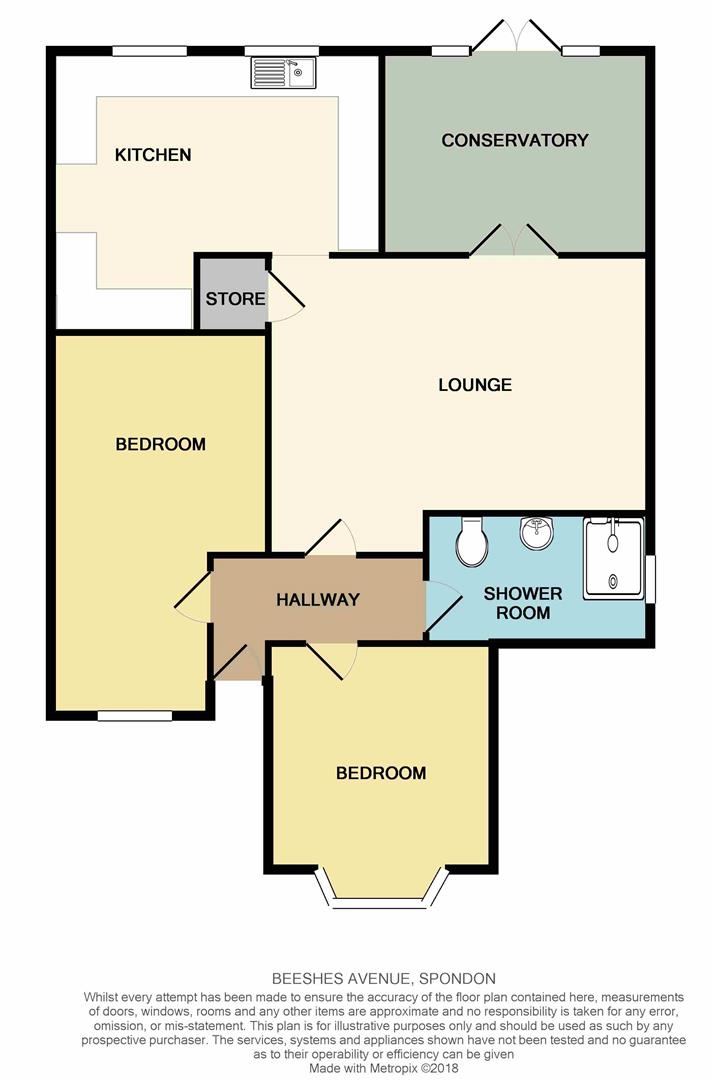2 Bedrooms Semi-detached bungalow for sale in Beeches Avenue, Spondon, Derby DE21 | £ 230,000
Overview
| Price: | £ 230,000 |
|---|---|
| Contract type: | For Sale |
| Type: | Semi-detached bungalow |
| County: | Derbyshire |
| Town: | Derby |
| Postcode: | DE21 |
| Address: | Beeches Avenue, Spondon, Derby DE21 |
| Bathrooms: | 1 |
| Bedrooms: | 2 |
Property Description
Price guide £230-235,000 - A two bedroom semi detached bungalow. Refurbished and extended. GCH and dg. Hall, lounge, re-fitted kitchen, conservatory, two bedrooms and re-fitted shower room. Off road parking, enclosed rear garden.
A refurbished and extended two bedroom semi detached bungalow.
Robert Ellis are extremely pleased to bring to the market this exceptionally well presented extended two bedroom semi detached bungalow which has undergone a full programme of modernisation and refurbishment including an extension to the rear creating a larger reception space and re-fitted kitchen, re-fitted shower room and gas central heating. The property is located within walking distance of the shops on Spondon high street and we anticipate a high level of interest for a whole range of buyers. The bungalow provides high quality and airy accommodation and an early viewing comes highly recommended in order to appreciate all that is on offer.
The property is constructed of brick to the external elevation all under a tiled roof and flat roof to the rear. Deriving the benefit of modern conveniences such as gas central heating and double glazing the accommodation in brief comprises hallway with original parquet flooring, lounge, extended breakfast kitchen, conservatory, two double bedrooms with the master benefiting from a dressing area and shower room. Outside there is a large driveway providing ample space for several vehicles, motorhome or van, subject to a buyers needs and requirements.
The property is found on a level plot within easy reach of the Asda superstore found in Spondon as well as many other local shopping facilities, there are schools for all ages, including the West Park Secondary School, health care and sports facilities and excellent transport links which include the A52 which enables access to Derby within a few minutes, there is J25 of the M1, Derby Station and East Midlands Airport.
Entrance Hallway
With a modern double glazed leaded composite door to the front, original parquet flooring, loft access hatch, ceiling light point, hard wired smoke alarm and internal panelled doors to;
Living Room (5.66m x 3.91m approx (18'7 x 12'10 approx))
UPVC double glazed French doors to the conservatory, wall mounted radiator, laminate flooring, cloaks cupboard providing useful additional storage and housing electrical consumer units, archway through to kitchen and ceiling light point.
Re-Fitted Kitchen (4.90m x 3.73m approx (16'1 x 12'3 approx))
This re-fitted and extended modern breakfast kitchen comprises of a range of contemporary wall and base units with roll edged laminate work surface above, stainless steel sink with mixer tap over, space and plumbing for automatic washing machine, space and point for free standing 'Range' cooker with feature mosaic glazed splashback and extractor hood above, space and point for free standing fridge freezer, ceiling light point, two UPVC double glazed windows to the rear, wall mounted radiator with breakfast bar above, laminate flooring, re-fitted 'Ideal' gas central heating combination boiler housed in matching cupboard
Conservatory (3.99m x 3.02m approx (13'1 x 9'11 approx))
UPVC double glazed French doors with fixed double glazed panels either side leading out to the landscaped garden at the rear, laminate flooring, wall light points and glazed roof.
Bedroom 1 (5.72m x 3.63m max approx (18'9 x 11'11 max approx))
This larger than average master bedroom suite comprises of a bedroom area with space for wardrobes and separate dressing area, UPVC double glazed window to the front, two ceiling light point, laminate flooring, two wall mounted double radiators.
Bedroom 2 (3.35m x 3.18m approx (11' x 10'5 approx))
UPVC double glazed sectional bay window to the front, wall mounted radiator and ceiling light point.
Shower Room
Re-fitted shower room with vanity wash hand basin with storage cupboards below, low flush w.C., open shower enclosure with mains fed shower above, UPVC double glazed window to the side, chrome heated towel rail, recessed spotlights to the ceiling.
Outside
To the front of the property there is a large tarmac driveway providing ample off the road vehicle hard standing, fencing to the boundaries and low maintenance gravelled garden with pathway to the front entrance door. To the rear there is an enclosed landscaped garden laid to lawn with fencing to the boundaries, mature shrubs and trees to the borders, separate paved patio area and raised potential vegetable plot, secure gated access to the front, security light and outside tap.
Directions
Proceed out of Long Eaton along Derby Road and at the traffic island continue straight over and through the villages of Breaston and Draycott. Pass the Market Place into Borrowash and continue along turning right into Nottingham Road. Turn third right into Willow Croft, left into Sitwell Street, right at Chapel Street, left into Park Road and right into Beeches Avenue.
4944MNM
A two bedroom semi detached bungalow which has been extended and refurbished
Property Location
Similar Properties
Semi-detached bungalow For Sale Derby Semi-detached bungalow For Sale DE21 Derby new homes for sale DE21 new homes for sale Flats for sale Derby Flats To Rent Derby Flats for sale DE21 Flats to Rent DE21 Derby estate agents DE21 estate agents



.png)









