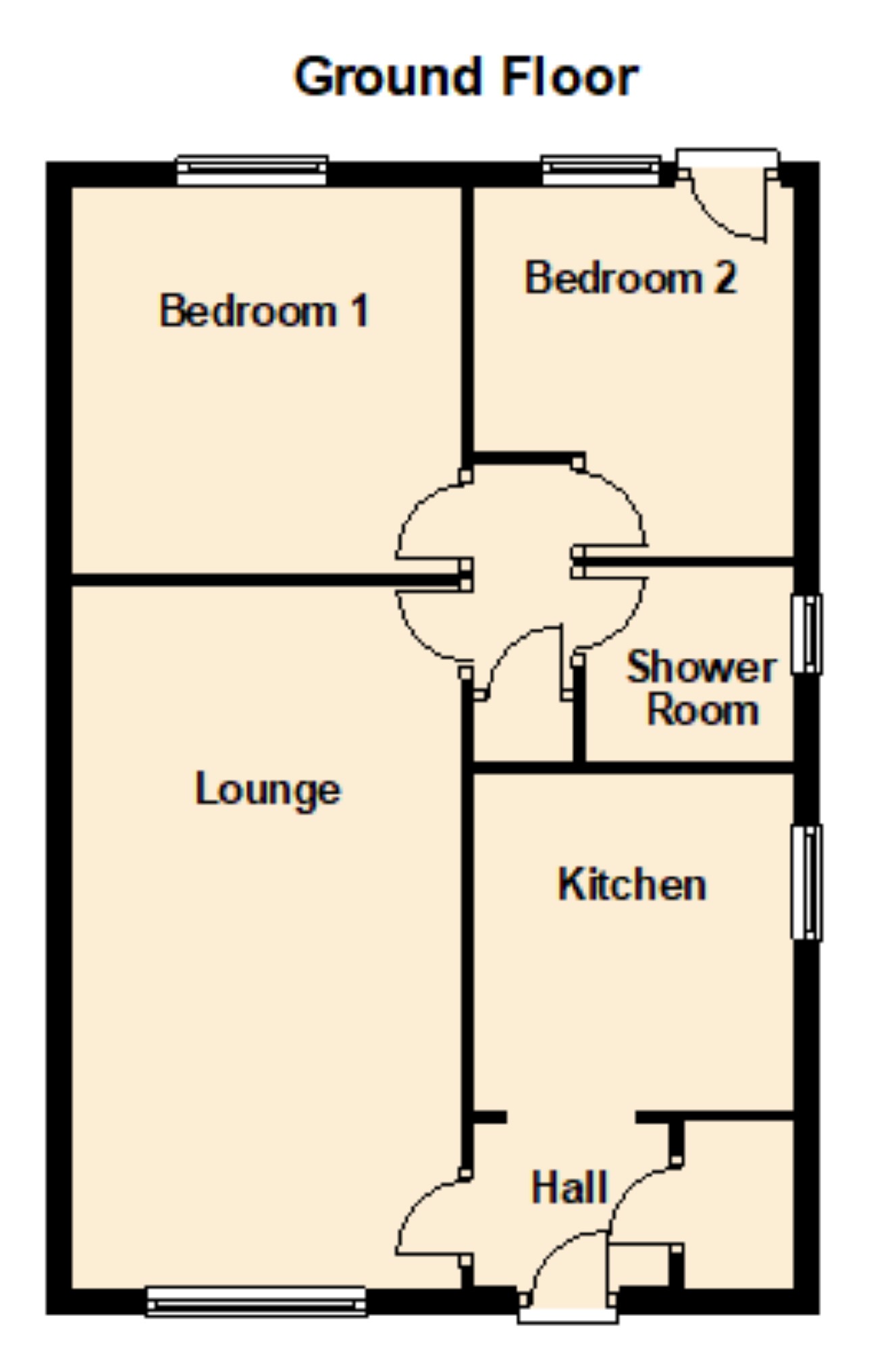2 Bedrooms Semi-detached bungalow for sale in Beechfield Close, Thorpe Willoughby YO8 | £ 139,950
Overview
| Price: | £ 139,950 |
|---|---|
| Contract type: | For Sale |
| Type: | Semi-detached bungalow |
| County: | North Yorkshire |
| Town: | Selby |
| Postcode: | YO8 |
| Address: | Beechfield Close, Thorpe Willoughby YO8 |
| Bathrooms: | 1 |
| Bedrooms: | 2 |
Property Description
Beautifully presented and situated in the popular village of Thorpe Willoughby, this very pleasant two bedroomed semi-detached bungalow is realistically priced and must be seen to be appreciated. The property boasts gas central heating, UPVC double glazed windows and doors, attractive fitted kitchen and shower room plus one of the two rear bedrooms has a door leading out to the rear garden. Outside a driveway provides off road parking and leads to a detached brick built garage with up-and-over door. Viewing is highly recommended via appointment with the agent.
Composite front door with glass inset into;
Hall (1.56m x 1.30m (5'1" x 4'3"))
Laminate flooring. Central heating radiator. Cupboard housing Worcestershire gas combination central heating boiler. Opening into;
Kitchen (2.33m x 2.67m (7'8" x 8'9"))
Fitted kitchen comprising; soft close wall and base units with worktop surfaces and tiled splashbacks, stainless steel sink unit and drainer with mixer tap, integrated fridge/freezer (frost free), Lamona electric oven and hob with extractor above, integrated microwave, washing machine. UPVC double glazed side window. Laminate flooring. All electric appliances have separate electrical points.
Lounge (5.54m 3.06m (18'2" 10'0"))
Central heating radiator. UPVC double glazed window to front. Coved ceiling. Fireplace with painted wooden mantle, marble hearth and electric fire.
Inner Hall (1.72m x 0.75m (5'8" x 2'6"))
Cupboard.
Shower Room
Shower cubicle with electric shower, WC and wash hand basin. Fully tiled. Loft access. UPVC double glazed side window.
Bedroom 1 (2.86m x 3.05m (into wardrobe) (9'5" x 10'0" ( into wardrobe)))
Fitted wardrobes. Coved ceiling. Central heating radiator. UPVC double glazed window to rear.
Bedroom 2 (2.55m x 3.21m (8'4" x 10'6"))
Central heating radiator. UPVC double glazed window and door to rear.
Outside - Front
Lawn and well maintained borders. Drive and metal gate.
Outside - Rear
Lawned garden with fence surround. Patio area. Greenhouse. Wooden potting shed and bin tidy.
You may download, store and use the material for your own personal use and research. You may not republish, retransmit, redistribute or otherwise make the material available to any party or make the same available on any website, online service or bulletin board of your own or of any other party or make the same available in hard copy or in any other media without the website owner's express prior written consent. The website owner's copyright must remain on all reproductions of material taken from this website.
Property Location
Similar Properties
Semi-detached bungalow For Sale Selby Semi-detached bungalow For Sale YO8 Selby new homes for sale YO8 new homes for sale Flats for sale Selby Flats To Rent Selby Flats for sale YO8 Flats to Rent YO8 Selby estate agents YO8 estate agents



.png)