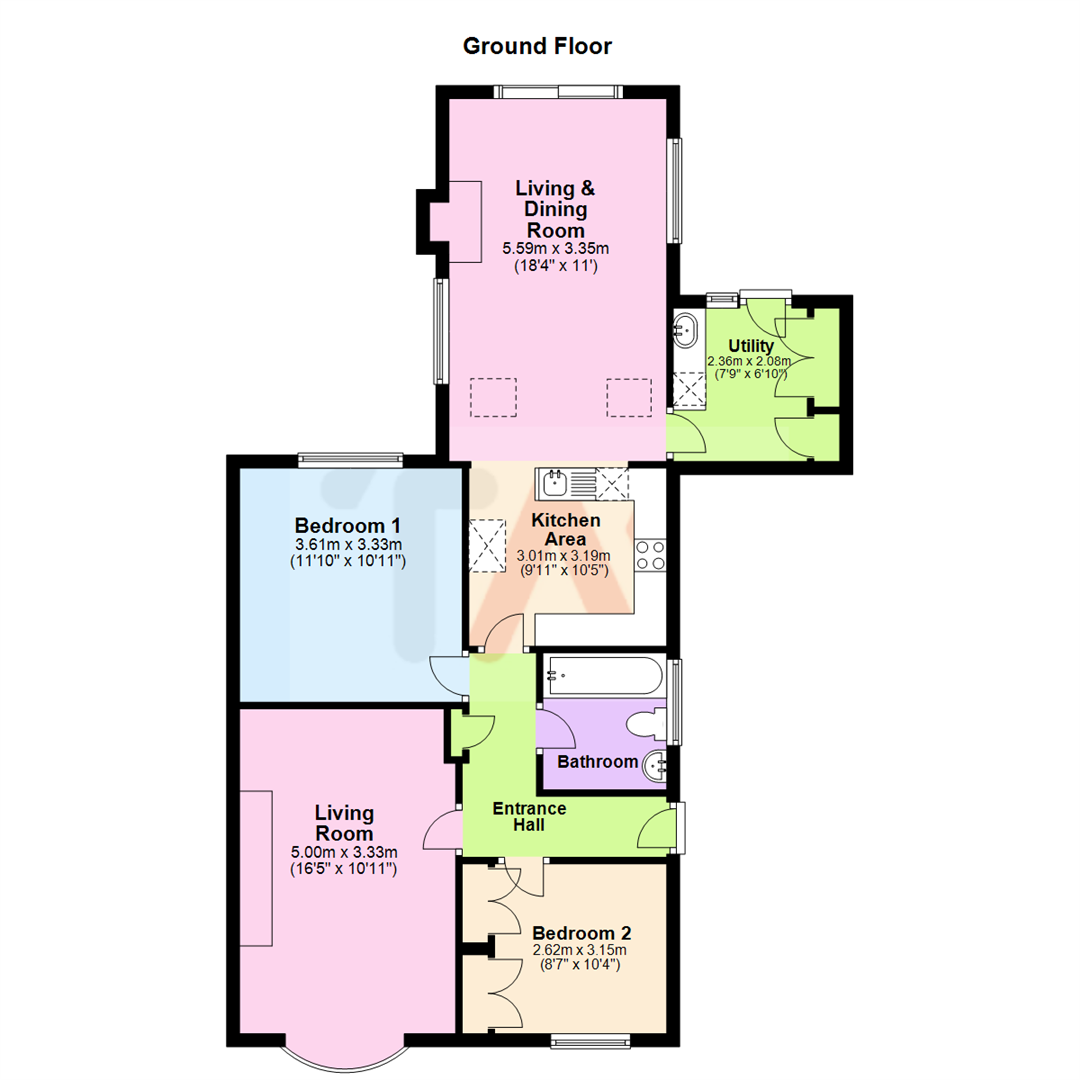2 Bedrooms Semi-detached bungalow for sale in Biggleswade Road, Upper Caldecote, Biggleswade SG18 | £ 350,000
Overview
| Price: | £ 350,000 |
|---|---|
| Contract type: | For Sale |
| Type: | Semi-detached bungalow |
| County: | Bedfordshire |
| Town: | Biggleswade |
| Postcode: | SG18 |
| Address: | Biggleswade Road, Upper Caldecote, Biggleswade SG18 |
| Bathrooms: | 1 |
| Bedrooms: | 2 |
Property Description
This very well presented semi detached bungalow offers a great sized plot in an enviable position, backing onto fields and being very close to major transport links including the A1 and Biggleswade's mainline train station. The property offers a landscaped front garden to now offer generous off road paring for around five vehicles, a good sized rear garden and a modern fitted kitchen and bathroom.
This impressive home offers two or three bedrooms, dependant on what space is required, currently offering two good sized bedrooms and two reception rooms, but for any one needing three bedrooms this would very much work due to the stunning living room that has been added to the rear, featuring a vaulted ceiling, multi burning stove and patio doors out to the rear garden. This room is accessed from the semi open plan re-fitted kitchen. There is another formal living room to the front, which could be used as a master bedroom instead, further to this is a re-fitted modern bathroom suite, a handy utility room and a formal entrance hall.
Externally is the landscaped driveway that leads along the side to the part converted garage that is now used for storage space. The rear garden is a very good size and offers a mature mixtures of trees and plants, that is mainly laid to lawn with a generous patio area.
Ground Floor
Entrance Hall
Double glazed door to side, coat cupboard, radiator, access to mainly boarded loft space with light via loft ladder, door to:
Living Room (5.00m x 3.33m (16'5" x 10'11"))
Double glazed bow window to front, gas fireplace, TV point, radiator.
Kitchen Area (3.01m x 3.19m (9'11" x 10'6"))
A fitted range of wall and base units with work surfaces, circular sink drainer, electric oven, electric hob with extractor over, space for fridge freezer, plumbing for dishwasher, opening into:
Living & Dining Room (5.59m x 3.35m (18'4" x 11'0"))
Two double glazed windows to either side, two remote controlled double glazed velux windows to either side, fireplace housing multi fuel stove, double glazed patio doors to rear, TV point, radiator, door to:
Utility (2.36m x 2.08m (7'9" x 6'10"))
Double glazed window and door to rear, fitted wall and base units with work surfaces, sink drainer, plumbing for washing machine, double and single storage cupboard.
Bedroom 1 (3.61m x 3.33m (11'10" x 10'11"))
Double glazed window to rear, radiator.
Bedroom 2 (2.62m x 3.15m (8'7" x 10'4"))
Double glazed window to front, built in wardrobes, radiator.
Bathroom
Double glazed window to side, a re-fitted suite comprising bath with mixer tap and electric shower over, hand wash basin, close coupled wc, heated towel rail.
Outside
Driveway & Garage
Driveway: Block paved and shingle driveway parking for several vehicles, raised flower beds to front with railway sleeper borders, double gates leading to garage, outside tap.
Garage has double doors to front and is for storage, and has been converted to the rear.
Rear Garden
A generous space that offers a good sized patio area, mainly laid to lawn, assorted flower beds and borders containing mature plants and foliage, mature trees, timber shed, outside tap, gated access to front.
Location
On the A1 northbound, go over the Biggleswade 'Sainsburys' roundabout and then take the next left turn to Upper Caldecote & Northill, continue up this road going past the turning on the left for The Pastures, the property can then be found on the right hand side opposite the turning for Shakespeare Drive.
Further Information
Thomas Morris has not tested any apparatus, fittings or services and so cannot verify they are in working order.
The buyer is advised to obtain verification from their solicitor or surveyor.
The floorplan within these details is intended as a guide to the layout of the property. It is not to scale and should not be relied upon for dimensions or any other purpose.
For mortgage advice call Embrace Financial Services on .
Please contact us for a free estimate on moving costs from Thomas Morris Conveyancing and details of their No Sale No Fee services. Visit all our properties at
Property Location
Similar Properties
Semi-detached bungalow For Sale Biggleswade Semi-detached bungalow For Sale SG18 Biggleswade new homes for sale SG18 new homes for sale Flats for sale Biggleswade Flats To Rent Biggleswade Flats for sale SG18 Flats to Rent SG18 Biggleswade estate agents SG18 estate agents



.png)

