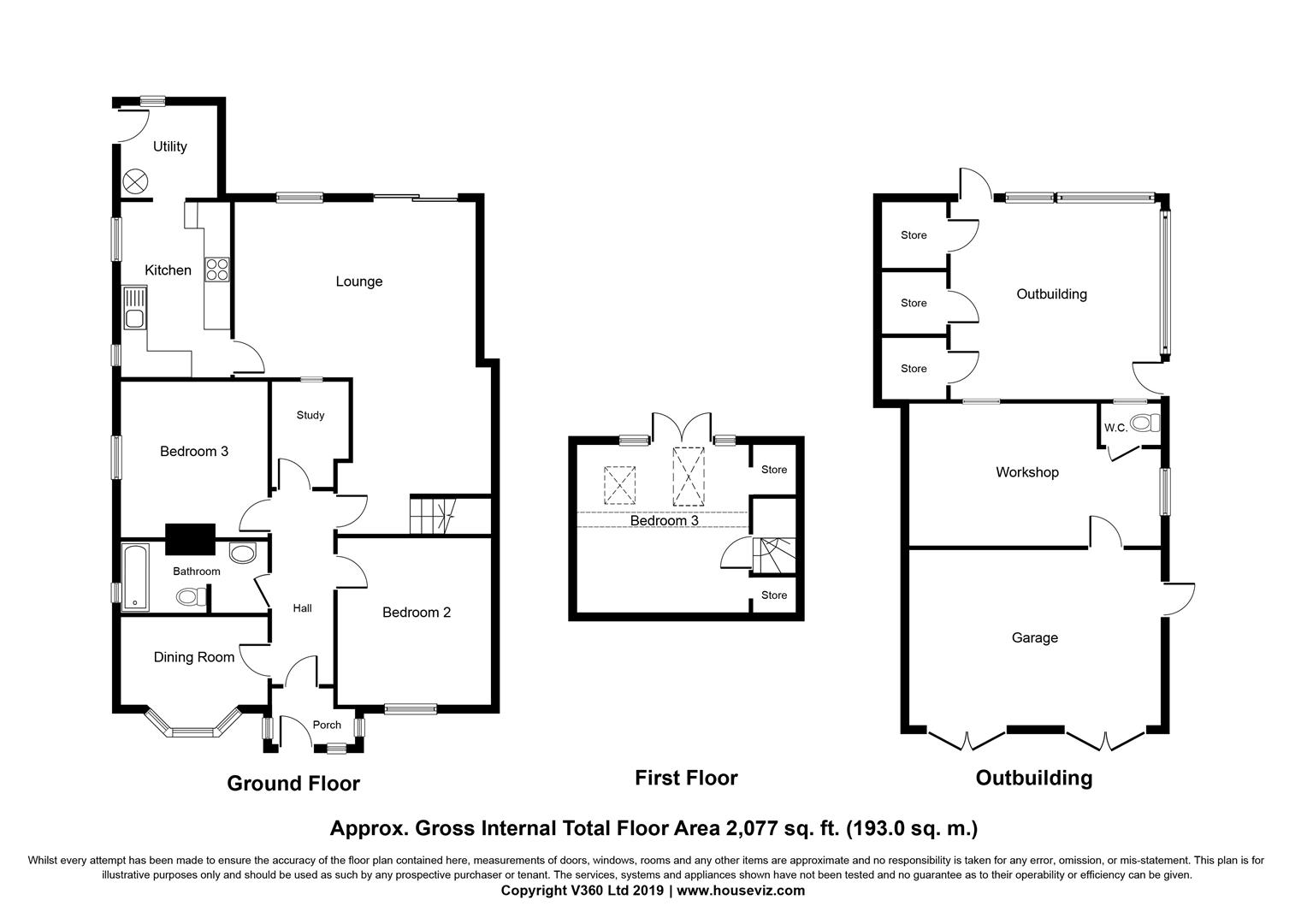4 Bedrooms Semi-detached bungalow for sale in Birmingham Road, Whitacre Heath, Warwickshire B46 | £ 435,000
Overview
| Price: | £ 435,000 |
|---|---|
| Contract type: | For Sale |
| Type: | Semi-detached bungalow |
| County: | West Midlands |
| Town: | Birmingham |
| Postcode: | B46 |
| Address: | Birmingham Road, Whitacre Heath, Warwickshire B46 |
| Bathrooms: | 1 |
| Bedrooms: | 4 |
Property Description
Pointons are delighted to offer this semi-detached dormer bungalow set in the popular semi-rural village of Whitacre Heath, having a wealth of opportunites to extend and convert (stpp) the property and outbuilding, this UPVC double glazed and centrally heated home already briefly offers: Porch Entrance, Hallway, "L" Shaped Living Room, Study, Kitchen, Four Bedrooms, Bathroom, Generous Rear Garden, Double Garage and Parking for Muliple Vehicles. This property must be viewed to see the possibilities.
Porch Entrance
Having UPVC double glazed windows, quarry tiled floor and entrance door to:
Recepion Hall
Having UPVC entrance, central heating radiator, power points and doors off which lead:
"L" Shaped Living Room (8.08m (max) x 5.66m (bax) (26'6" (max) x 18'7" (ba)
Having marble feature fireplace with inset living flame gas fire, three central heating radiators, power points, stairs to Bedroom 1, UPVC double glazed flush window and UPVC double glazed patio doors to the rear garden.
Study (2.62m x 1.83m (max) (8'7" x 6' (max)))
Having wood effect laminate flooring, central heating radiator, glass block window, power points and wall light.
Kitchen (4.06m x 2.44m (13'4" x 8'))
Having stainless steel single drainer sink unit set in a rolled top work surface with fitted units below. Further matching rolled top work surface with fitted units above and below. Gas cooker point with extractor hood above, tiled splash backs, ceramic tiled floor, central heating radiator, power points and UPVC double glazed flush window.
Utility (2.34m x 2.18m (7'8" x 7'2"))
Having plumbing for domestic appliance, power points, quarry tiled floor, UPVC double glazed flush window and stable door to rear garden.
Bedroom 1 (5.00m (max) x 3.96m (max) (16'5" (max) x 13' (max))
Being on the first floor and accessed via a staircase in the living room and having recessed storage, central heating radiator, power points, Velux window and UPVC double glazed French doors opening out to views of the rear garden.
Bedroom 2 (3.96m x 3.66m (13' x 12'))
Having fitted cupboard, central heating radiator, power points and UPVC double glazed flush window.
Bedroom 3 (3.66m x 3.66m (12' x 12'))
Having wood effect laminate flooring, central heating radiator, power points and UPVC double glazed flush window.
Bedroom 4 (3.66m x 2.69m (max) (12' x 8'10" (max)))
Having UPVC double glazed bay window, power points and central heating radiator.
Bathroom
Being half tiled and having a white suite comprising of a panelled bath with fitted shower above, pedestal wash hand basin and low level WC. Ceramic tiled floor, central heating radiator and UPVC double glazed frosted flush window.
Outside
Front
To the front of the property is a large tarmacadam driveway providing parking for muliple vehicles and access to the detached garage.
Rear
To the rear of the property is a paved patio, the garden is mainly laid to lawn with mature and established shrub borders.
Garage * Workshop * Outbuildings
The property has the benefit of a detached garage, ideal for conversion, subject to usual planning, the garage (17'11" x 14'1") leads to the Workshop (18'4" x 9'9") having separate WC and access to further outbuilding with separate brick stores.
General
Please Note: All fixtures & fittings are excluded unless detailed in these particulars. None of the equipment mentioned in these particulars has been tested; purchasers should ensure the working order and general condition of any such items.
Property Location
Similar Properties
Semi-detached bungalow For Sale Birmingham Semi-detached bungalow For Sale B46 Birmingham new homes for sale B46 new homes for sale Flats for sale Birmingham Flats To Rent Birmingham Flats for sale B46 Flats to Rent B46 Birmingham estate agents B46 estate agents



.png)





