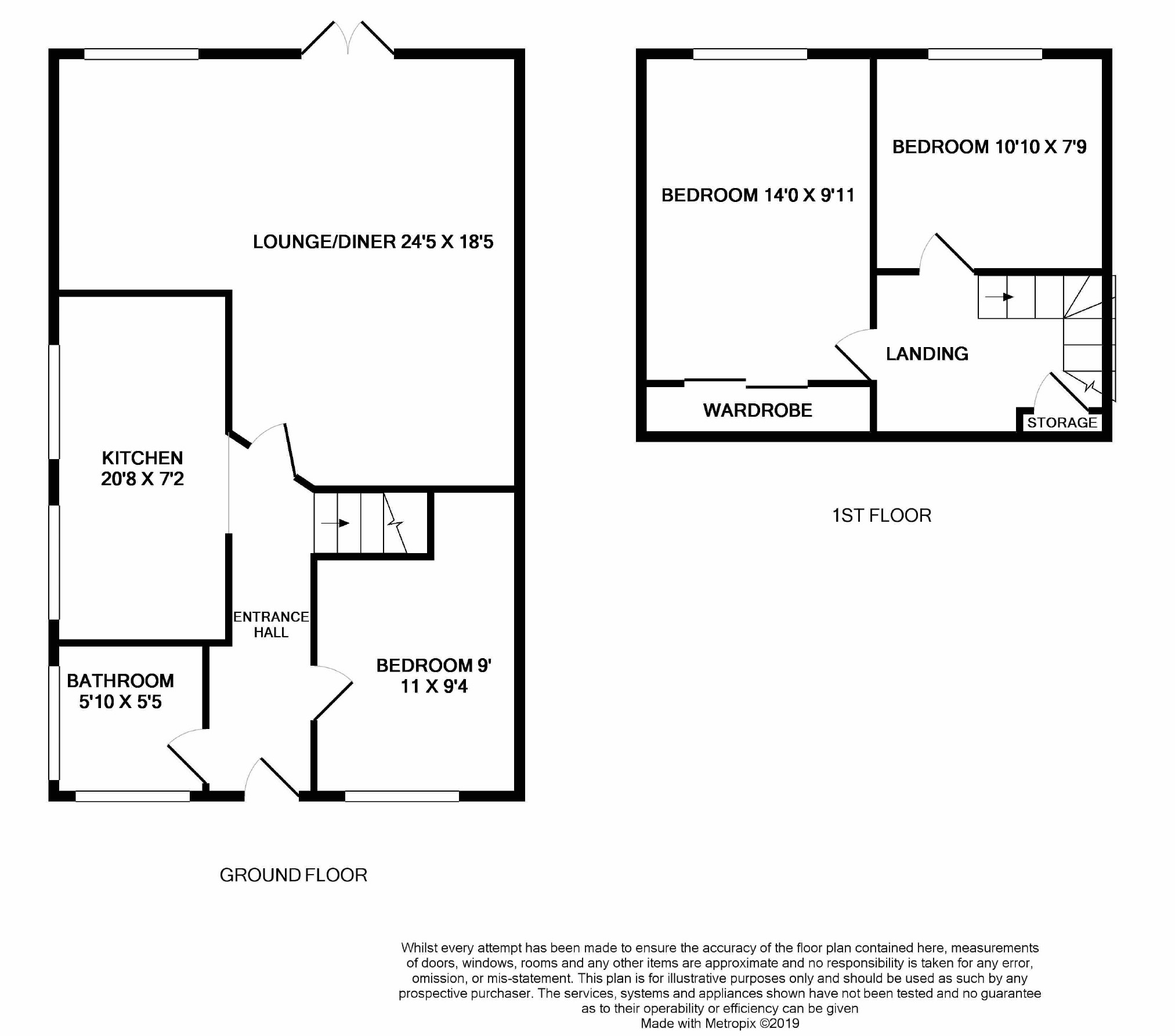3 Bedrooms Semi-detached bungalow for sale in Bishops Road, Stanford-Le-Hope, Essex SS17 | £ 350,000
Overview
| Price: | £ 350,000 |
|---|---|
| Contract type: | For Sale |
| Type: | Semi-detached bungalow |
| County: | Essex |
| Town: | Stanford-Le-Hope |
| Postcode: | SS17 |
| Address: | Bishops Road, Stanford-Le-Hope, Essex SS17 |
| Bathrooms: | 1 |
| Bedrooms: | 3 |
Property Description
Immaculately presented extended family home - low maintenance rear garden - cul-de-sac position. Lovely extended family home can be found within a quiet cul-de-sac location, accommodation offers spacious family size l-shaped lounge/diner, extended kitchen, ground floor bedroom and three piece bathroom. Two well proportioned bedrooms are located on the 1st floor. Externally the property has a low maintenance rear garden with large outbuilding and plenty of driveway parking to front. EPC tbc
Entrance Hall
Bathroom (9'11 x 9'4 (3.02m x 2.84m))
Kitchen (20'8 x 7'2 (6.30m x 2.18m))
Lounge/Diner (24'5 x 18'5 (7.44m x 5.61m))
First Floor Landing
Bedroom (14'0 x 9'11 (4.27m x 3.02m))
Bedroom (10'10 x 7'9 (3.30m x 2.36m))
Rear Garden
Shared Driveway
Driveway Parking
Impressive entrance hall commences with stairs leading to first floor landing.
Bathroom comprises white panelled bath fitted with hand held shower attachment plus "Rainfall" style shower over, vanity wash hand basin and close couple wc. Tiling to walls incorporating decorative border tile, tiled flooring. Dual aspect obscure double glazed windows.
Bedroom two over looks the front aspect. Double glazed window. Recess storage area. Wooden style flooring. Smooth to coved ceiling.
Lovely size kitchen offers a range of wall and base mounted units with under lighting. Complimentary work surfaces house sink drainer with Swan neck mixer tap. Gas five ringed hob, twin electric ovens with kick board storage drawers, stainless steel extractor hood over. Integrated microwave and dishwasher to remain. Space for remaining appliances. Tiled flooring. Tiling to splash backs. Two double glazed windows. Smooth to coved ceiling.
The heart of the home is the extended l-shaped family size lounge/diner. French double glazed doors open onto the rear garden. Continuation of wooden style flooring. Feature fireplace with electric fire to remain. Smooth to coved ceiling.
First floor landing is home to two lovely size bedrooms.
Master bedroom benefits from built in wardrobes. Double glazed window to rear.
Bedroom three is also located to the rear of the property.
Low maintenance rear garden. Fencing to boundaries. Side access gate. Outbuilding measures 12'1 x 8'6 with power and light connected.
Block paved driveway to front for two vehicles. Shared driveway to side.
Property Location
Similar Properties
Semi-detached bungalow For Sale Stanford-Le-Hope Semi-detached bungalow For Sale SS17 Stanford-Le-Hope new homes for sale SS17 new homes for sale Flats for sale Stanford-Le-Hope Flats To Rent Stanford-Le-Hope Flats for sale SS17 Flats to Rent SS17 Stanford-Le-Hope estate agents SS17 estate agents



.png)



