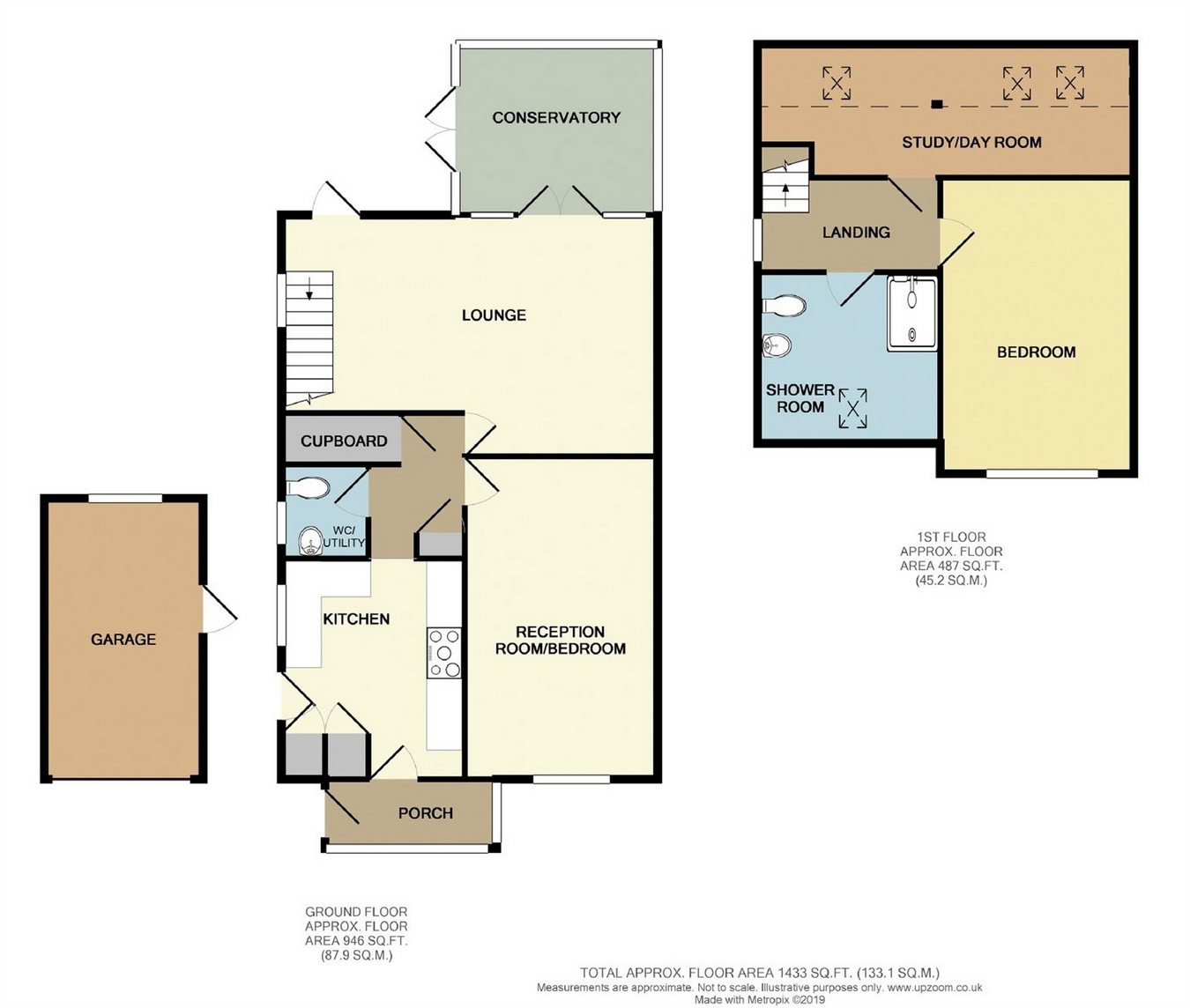2 Bedrooms Semi-detached bungalow for sale in Bishopstone Drive, Herne Bay, Kent CT6 | £ 335,000
Overview
| Price: | £ 335,000 |
|---|---|
| Contract type: | For Sale |
| Type: | Semi-detached bungalow |
| County: | Kent |
| Town: | Herne Bay |
| Postcode: | CT6 |
| Address: | Bishopstone Drive, Herne Bay, Kent CT6 |
| Bathrooms: | 0 |
| Bedrooms: | 2 |
Property Description
Key features:
- Bishopstone Location
- Ample Living Space
- Large Sunny Garden
Full description:
This semi-detached chalet style bungalow is located in a quiet idyllic spot, literally a couple of minutes stroll from stunning coastal walks with some of Herne Bays finest cliff top sea views. Also within walking distance you will find the selection of Beltinge village shops, the doctors surgery and bus links into Herne Bay town, Whitstable and the Canterbury City Centre. With versatile living space comprising a spacious lounge-diner, kitchen-breakfast room, large bedroom (currently used as a dining/reception room by the current owners), downstairs cloakroom plus a conservatory over looking the garden. Upstairs there is a double bedroom, modern shower room plus a further day room/study with plenty of eaves storage space. Externally, there is a large sunny rear garden with further lawned garden space, plus ample parking to the front via the driveway with a detached garage.
Ground Floor
Entrance Porch
Double glazed entrance door to front with double glazed window surround, tiled flooring.
Kitchen-Breakfast Room
12' 4" x 10' (3.76m x 3.05m)
Fitted kitchen comprising a range of matching wall and base units with complementary work surfaces over and tiled splash backs above, range style cooker with extractor canopy hood over, stainless steel sink and drainer unit, space for upright fridge/freezer, fitted dishwasher, combination boiler, double glazed window to side, double glazed door to side, archway through to:
Inner Hallway
Deep set storage and further built in cupboard, radiator, laminate flooring.
Cloakroom
Double glazed frosted window to side, low level WC, wash hand basin, space and plumbing for washing machine, heated towel rail.
Bedroom Two/Reception Room
17' 9" x 10' 5" (5.41m x 3.18m)
Double glazed window to front, radiator, laminate flooring.
Lounge/Diner
21' 9" x 14' (6.63m x 4.27m)
Double glazed window to side, double glazed door to side leading to garden, radiator, staircase to first floor, television point, laminate flooring, double glazed 'French' doors to:
Conservatory
11' 1" x 9' 8" (3.38m x 2.95m)
Double glazed surround (self cleaning glass), tiled flooring.
First Floor
Landing
Loft access, radiator.
Bedroom One
16' 1" x 10' 6" (4.90m x 3.20m)
Double glazed window to front, radiator, wooden flooring.
Day Room/Study
17' 8" x 5' 1" (5.38m x 1.55m)
Three double glazed skylight windows to rear, upright radiator, eaves storage space. This room could be used as a small bedroom or a playroom.
Shower Room
10' 2" x 9' 7" (3.10m x 2.92m)
Walk in double shower with mains fed shower over, wash hand basin and low level WC set in vanity unit, radiator, double glazed skylight window to front.
Outside
Rear Garden
70' x 30' (21.34m x 9.14m)
Beautiful rear garden mainly laid to lawn with raised decked patio area, further enclosed lawned area to side with greenhouse, outside tap, exterior lighting, access to front.
Garage
Detached garage with doors to front and side, power and light.
Front Garden
Mainly laid to lawn with driveway providing off street parking for several vehicles.
Property Location
Similar Properties
Semi-detached bungalow For Sale Herne Bay Semi-detached bungalow For Sale CT6 Herne Bay new homes for sale CT6 new homes for sale Flats for sale Herne Bay Flats To Rent Herne Bay Flats for sale CT6 Flats to Rent CT6 Herne Bay estate agents CT6 estate agents



.png)











