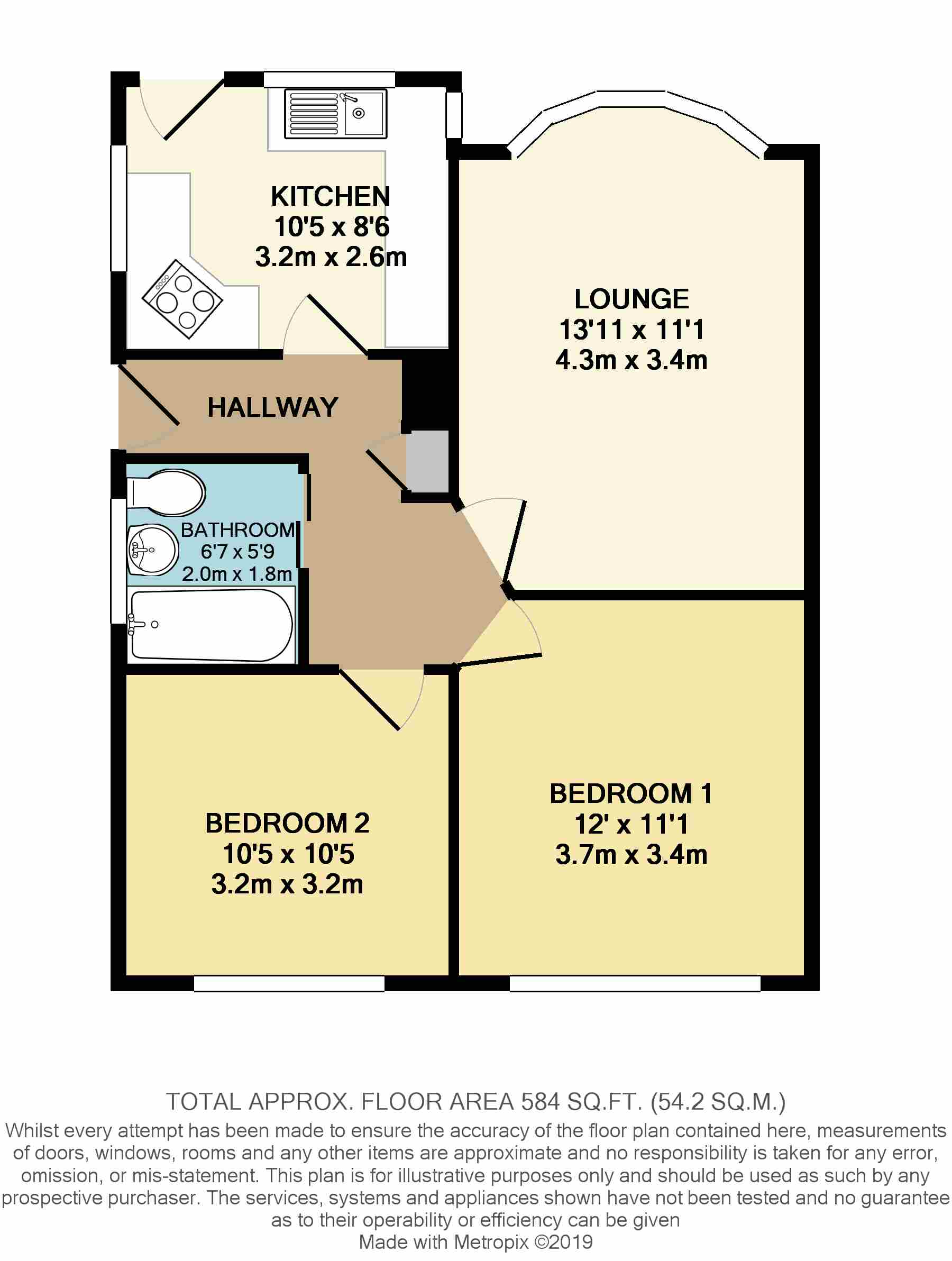2 Bedrooms Semi-detached bungalow for sale in Bradgate Close, Kimberworth, Rotherham S61 | £ 125,000
Overview
| Price: | £ 125,000 |
|---|---|
| Contract type: | For Sale |
| Type: | Semi-detached bungalow |
| County: | South Yorkshire |
| Town: | Rotherham |
| Postcode: | S61 |
| Address: | Bradgate Close, Kimberworth, Rotherham S61 |
| Bathrooms: | 1 |
| Bedrooms: | 2 |
Property Description
This well presented bungalow occupies a quiet and private plot at the top of a cul-de-sac with open views, offered to the market with no chain the property is ready and waiting to go. Internally there is neutral décor throughout, the property is very clean and tidy, has a good quality fitted kitchen, gas central heating with combination boiler and fully double glazed UPVC windows. The surrounding area offers fantastic transport links making the property very accessible, Meadowhall Shopping Centre, Sheffield and Rotherham town centre are also all within easy reach. A local shop is conveniently located within walking distance as well as the locally renowned Bradgate Park. Call now to register your interest.
Kitchen Front facing this bright kitchen receives sunlight through the most part of the day and has external access via the front UPVC door. Offered with a quality fitted kitchen comprising of solid wood wall and base units with contrasting marble effect roll top worksurfaces, inset sink with drainer and mixer tap, newly fitted integrated electric oven and gas hob. The kitchen also has plumbing for a washing machine and space for a small fridge freezer. The kitchen is finished with white neutral décor and wood effect laminate flooring.
Living room Again front facing this spacious living room has open views through the bow bay window out over the front of the property and filled with natural light. Large enough to accommodate all necessary furniture, neutrally decorated, carpet flooring and a feature fire grate with surround.
Bedroom one To the rear of the property looking out on to the garden this is a quiet and very private room, a large double in size and again neutrally decorated and finished with carpet flooring. Comfortably accommodating a double bed, bed side tables and wardrobes this room would be spacious enough to take a larger bed of prefeed.
Bedroom two A second double room sitting adjacent to bedroom one, finished to the same standard but with slightly smaller dimensions.
Bathroom The bathroom offers a three piece white suite including WC, basin with pedestal and bath, although slightly dated in its appearance suite is fully functional. The walls are tiled in a soft pink colour and floor laid with a tile effect vinyl.
Side entrance Accessed via a upvc door the side entrance has wood effect laminate flooring, neutral décor and provides access to all rooms. A useful storage cupboard can be found in the hallway.
Externally Standing on and elevated and generously sized plot the property has a lot to offer externally. To the front is a stone boundary wall with and opening providing access to a block paved driveway which leads up to the secure side gates. Alongside the driveway is a small decorative lawn. Beyond the gates is a concrete driveway running up to garage from here is also side access into the property. The rear garden is fully enclosed and majority lawn alongside and behind the garage.
Property Location
Similar Properties
Semi-detached bungalow For Sale Rotherham Semi-detached bungalow For Sale S61 Rotherham new homes for sale S61 new homes for sale Flats for sale Rotherham Flats To Rent Rotherham Flats for sale S61 Flats to Rent S61 Rotherham estate agents S61 estate agents



.png)


