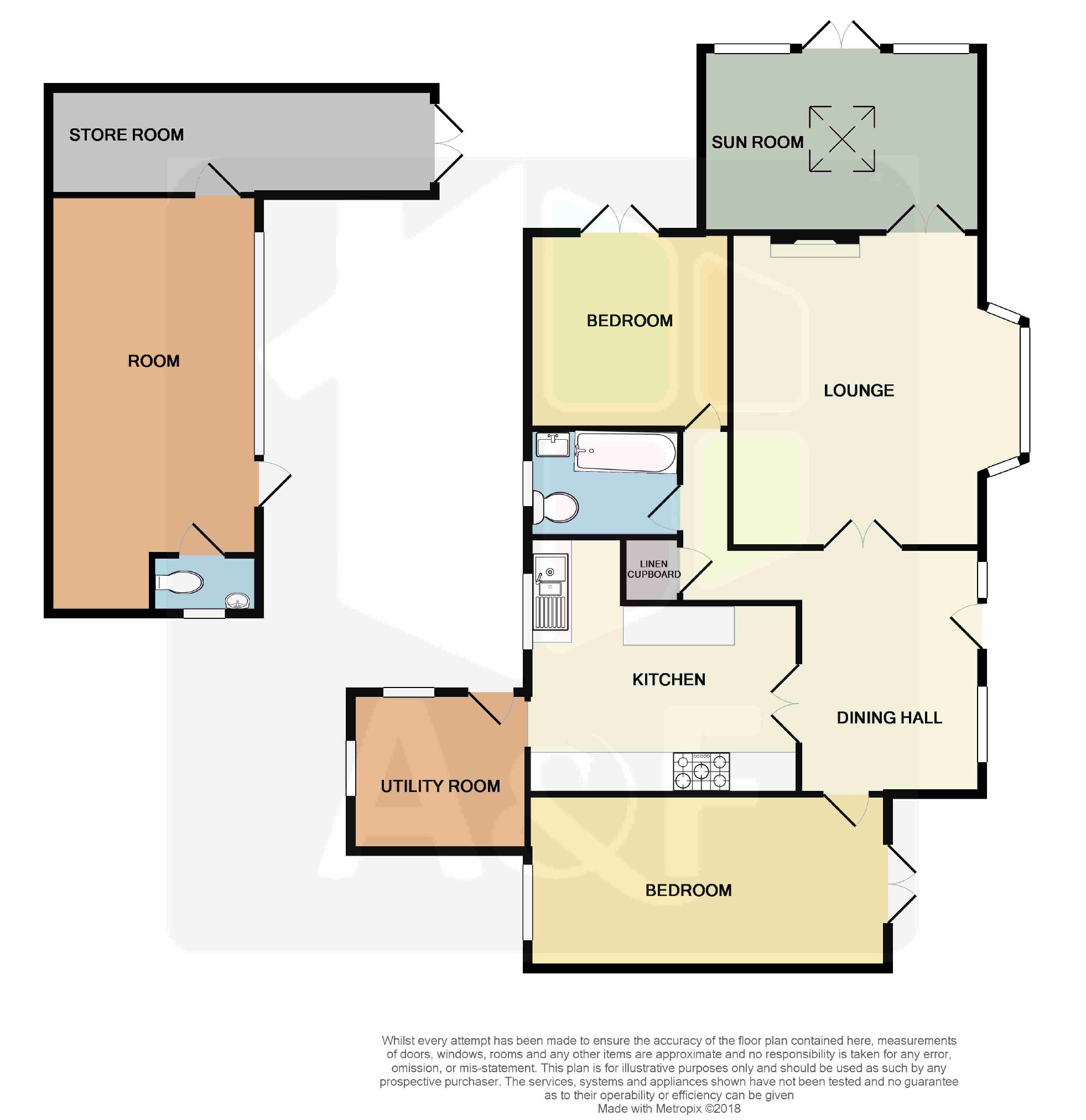0 Bedrooms Semi-detached bungalow for sale in Brambles Road, Burnham On Sea, Somerset TA8 | £ 315,000
Overview
| Price: | £ 315,000 |
|---|---|
| Contract type: | For Sale |
| Type: | Semi-detached bungalow |
| County: | Somerset |
| Town: | Burnham-on-Sea |
| Postcode: | TA8 |
| Address: | Brambles Road, Burnham On Sea, Somerset TA8 |
| Bathrooms: | 0 |
| Bedrooms: | 0 |
Property Description
An unusual and very individual back-to-back attached bungalow, standing in A quiet location
To View:
Apply to the Vendor's Sole Agents: Abbott & Frost
The Property:
Entrance into Dining Room, Lounge, Sun Lounge, Kitchen, Utility, 2 Bedrooms, Bathroom, Gas Central Heating, Double Glazing, Garden with dedicated Children's Play Area, Garden Shed/Workshop, Driveway, Parking & Garage. Separate Annexe with Store (previously Beauty Salon)
Situation:
Standing in the popular Brambles Road which is a much favoured and established road on the north side of the town. The bungalow stands approximately ½ mile from the town centre which provides various shopping and banking facilities together with other amenities including churches, schools, library, cinema, doctor's surgery, hospital, hotels, restaurants and public houses. There is also a host of sporting and recreational facilities within the town. Access to the M5 Junction 22 at Edithmead. Mainline railway station in Highbridge.
Construction:
Built of brick and having an external render. The roof is tiled, felted and insulated. The bungalow is attached to the adjoining property at the rear. The property has been very well maintained by the present owners and benefits from gas fired central heating and uPVC double glazing.
Entrance:
Approached via Oak Front door into:-
Dining Hall: (3.82m x 2.84m (12'6" x 9'4"))
Two double glazing windows, two wall light points, radiator, wood floor and linen cupboard. Double doors from the Dining Hall to:-
Lounge: (4.86m x 3.90m (15'11" x 12'10"))
Double glazed bay window, fireplace with multi-fuel stove, radiator, wood floor and double doors to:-
Sun Lounge: (4.36m x 2.86m (14'4" x 9'5"))
Radiator, eight down-lighter spotlights, skylight, two double glazed windows and double glazed French doors to the garden.
Kitchen: (4.00m x 3.92m (max) (13'1" x 12'10" ( max)))
Double glazed window and comprehensive range of modern base, wall and drawer units with roll top working surfaces. 1½ bowl single drainer stainless steel sink unit with mixer tap. Plumbing for automatic washing machine. 'Worcester' gas fired boiler providing domestic hot water and central heating. Fitted 'Hotpoint' appliances include: 5-ring gas hob with overhead cooker hood, oven and microwave and fitted 'smeg' integrated dishwasher. Archway to:-
Utility Room: (2.74m x 2.45m (9'0" x 8'0"))
Dual aspect double glazed windows, radiator, four spotlights and stable door to the outside.
Bedroom: (5.12m x 2.69m (16'10" x 8'10"))
Radiator, double glazed window, double glazed French doors to the outside.
Bedroom: (3.16m x 3.02m (10'4" x 9'11"))
Radiator, double glazed window and double glazed French doors to the outside.
Bathroom:
Recently fitted modern white suite comprising panelled bath with shower over and screen. Hand wash basin with cupboard under and low level WC. Part tiled walls, heated towel rail, double glazed window, five down-lighter spotlights and extractor fan.
Separate Annexe: (6.48m x 3.28m (max) (21'3" x 10'9" ( max)))
Entrance door with double glazed window, wood laminate flooring and fitted electric shower (this was previously used as a Beauty Salon).
Cloakroom:
White suite comprising low level WC and wash hand basin. Door to:-
Store Room: (6.00m x 1.68m (19'8" x 5'6"))
Fluorescent strip lighting and double doors to the outside.
Outside:
Very good sized gravelled parking area providing space for several vehicles and leading to:-
Garage: (5.96m x 3.66m (19'7" x 12'0"))
Electrically operated roller door, fluorescent strip light and power, side personal door and concrete base.
Garden Shed/Workshop: (4.08m x 3.46m (13'5" x 11'4"))
Electric light and power.
The Gardens have been attractively laid out with good sized lawned areas having mature trees and shrubs. Garden lighting, area of decking and area specifically designed as a children's play area. The Garden is approximatley 90ft long.
Energy Performance Rating:
E39
Services:
Mains Electricity, Gas, Water & Drainage are connected.
Tenure:
Freehold.
Vacant Possession on Completion.
Outgoings:
Sedgemoor District Council, Tax Band: C
£1,529.71 for 2018/19
Details by: Jf
Consumer protection from unfair trading regulations
These details are for guidance only and complete accuracy cannot be guaranteed. If there is any point, which is of particular importance, verification should be obtained. They do not constitute a contract or part of a contract. All measurements are approximate. No guarantees can be given with respect to planning permission or fitness of purpose. No apparatus, equipment, fixture or fitting has been tested. Items shown in photographs are not necessarily included. Interested parties are advised to check availability and make an appointment to view before travelling to see a property.
The data protection act 1998
Please note that all personal provided by customers wishing to receive information and/or services from the estate agent will be processed by the estate agent.
For further information about the Consumer Protection from Unfair Trading Regulations 2008 see -
Property Location
Similar Properties
Semi-detached bungalow For Sale Burnham-on-Sea Semi-detached bungalow For Sale TA8 Burnham-on-Sea new homes for sale TA8 new homes for sale Flats for sale Burnham-on-Sea Flats To Rent Burnham-on-Sea Flats for sale TA8 Flats to Rent TA8 Burnham-on-Sea estate agents TA8 estate agents



.png)



