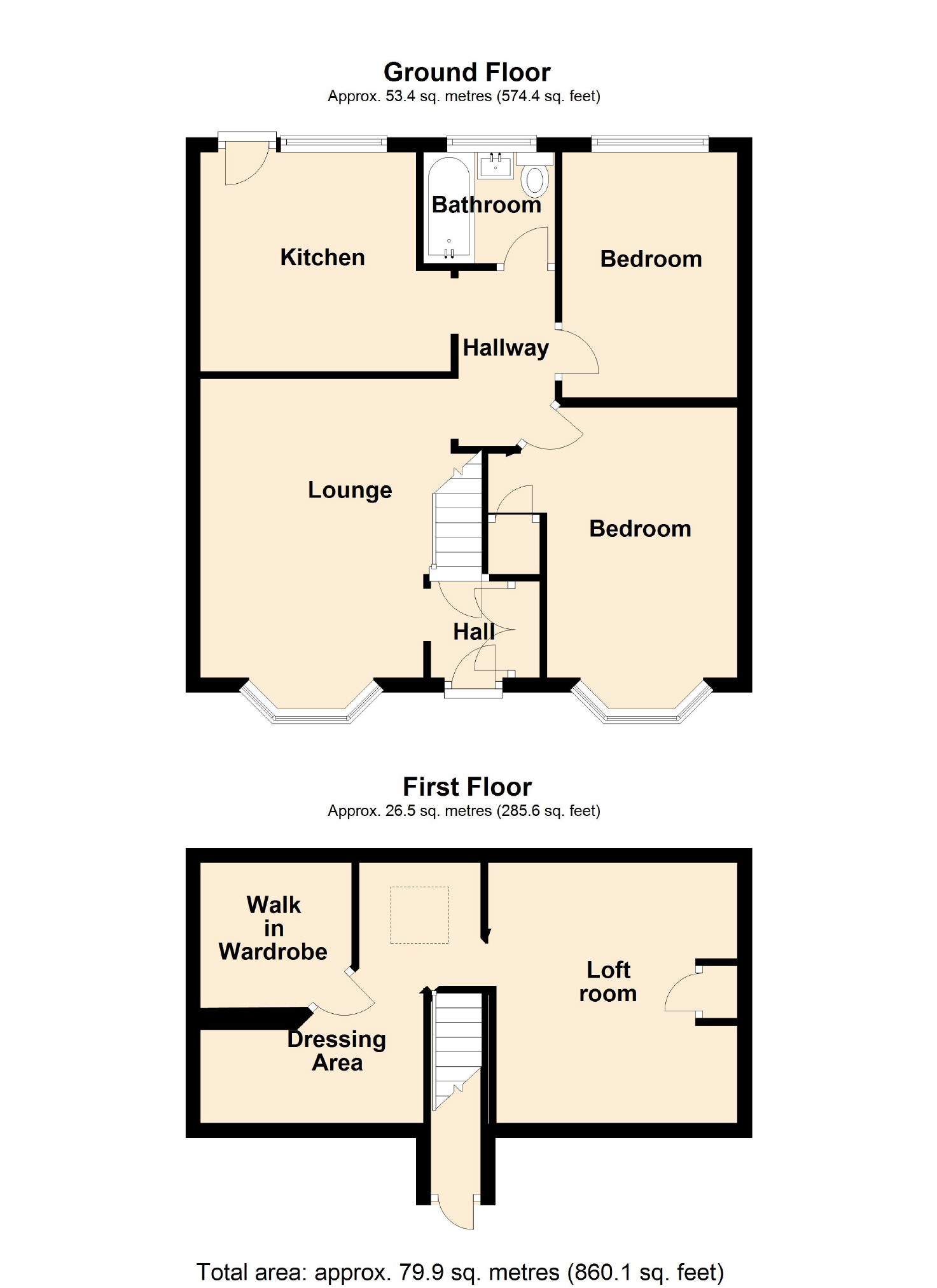2 Bedrooms Semi-detached bungalow for sale in Briarwood Crescent, Marple, Stockport SK6 | £ 245,000
Overview
| Price: | £ 245,000 |
|---|---|
| Contract type: | For Sale |
| Type: | Semi-detached bungalow |
| County: | Greater Manchester |
| Town: | Stockport |
| Postcode: | SK6 |
| Address: | Briarwood Crescent, Marple, Stockport SK6 |
| Bathrooms: | 1 |
| Bedrooms: | 2 |
Property Description
New instruction A fantastic opportunity to buy this semi detached bungalow which enjoys two bedrooms and a loft guest suite with dressing area and walk in wardrobe, Occupying a sizeable corner plot with driveway parking for several vehicles and space to the side of the house to create more living or sleeping accommodation if needed (subject to a successful planning). Whether you are looking for a house or a bungalow this property must be seriously considered due to the exciting plot size. Fully upvc double glazed, fitted with a modern bathroom suite and fitted kitchen. Ideal for buyers of all ages, whether upgrading from a smaller property or downsizing from something more substantial. This delightful home is available with no chain and is ready for viewing immediately.
Outside Front
Low maintenance forecourt to the front with a pressed concrete driveway providing parking for two cars continuing at the side and to the rear where you car parking at least two more.
Entrance Hallway
Upvc door to the front, built in cloaks. Stairs to the first floor.
Lounge (4.07 x 3.44 (13'4" x 11'3"))
Upvc double glazed bay window to the front elevation, single central heating radiator. Laminate flooring.
Kitchen (3.44 x 2.91 (11'3" x 9'7"))
Upvc double glazed window and door to the rear elevation opening externally to the rear garden. Kitchen fitted with a matching range of wall, drawer and base units with a complementary work surface inset with a single sink and drainer unit. Built in oven with a four ring hob and over head extractor. Plumbing for an automatic washing machine. Central heating radiator.
Inner Hallway (2.48 x 0.89 (8'2" x 2'11"))
Hallway with single central heating radiator. Laminate flooring.
Bedroom One (3.53 x 3.07 (11'7" x 10'1"))
Upvc double glazed bay window to the front elevation, central heating radiator. Wardrobes.
Bedroom Two (3.48 x 2.41 (11'5" x 7'11"))
Upvc double glazed window to the rear elevation, central heating radiator.
Bedroom Two (3.48 x 2.41 (11'5" x 7'11"))
Upvc double glazed window to the rear elevation, central heating radiator.
Stairs To First Floor
Loft Room One (3.60 x 3.09 (11'10" x 10'2"))
Cupboard housing combi boiler. Eaves storage cupboards. Double and single central heating radiator.
Office / Dressing Room (3.59 x 3.06max (11'9" x 10'0" x))
Velux window. Eaves storage cupboards, Laminate flooring.
Built in walk in wardrobe (2.09 x 1.61).
You may download, store and use the material for your own personal use and research. You may not republish, retransmit, redistribute or otherwise make the material available to any party or make the same available on any website, online service or bulletin board of your own or of any other party or make the same available in hard copy or in any other media without the website owner's express prior written consent. The website owner's copyright must remain on all reproductions of material taken from this website.
Property Location
Similar Properties
Semi-detached bungalow For Sale Stockport Semi-detached bungalow For Sale SK6 Stockport new homes for sale SK6 new homes for sale Flats for sale Stockport Flats To Rent Stockport Flats for sale SK6 Flats to Rent SK6 Stockport estate agents SK6 estate agents



.png)





