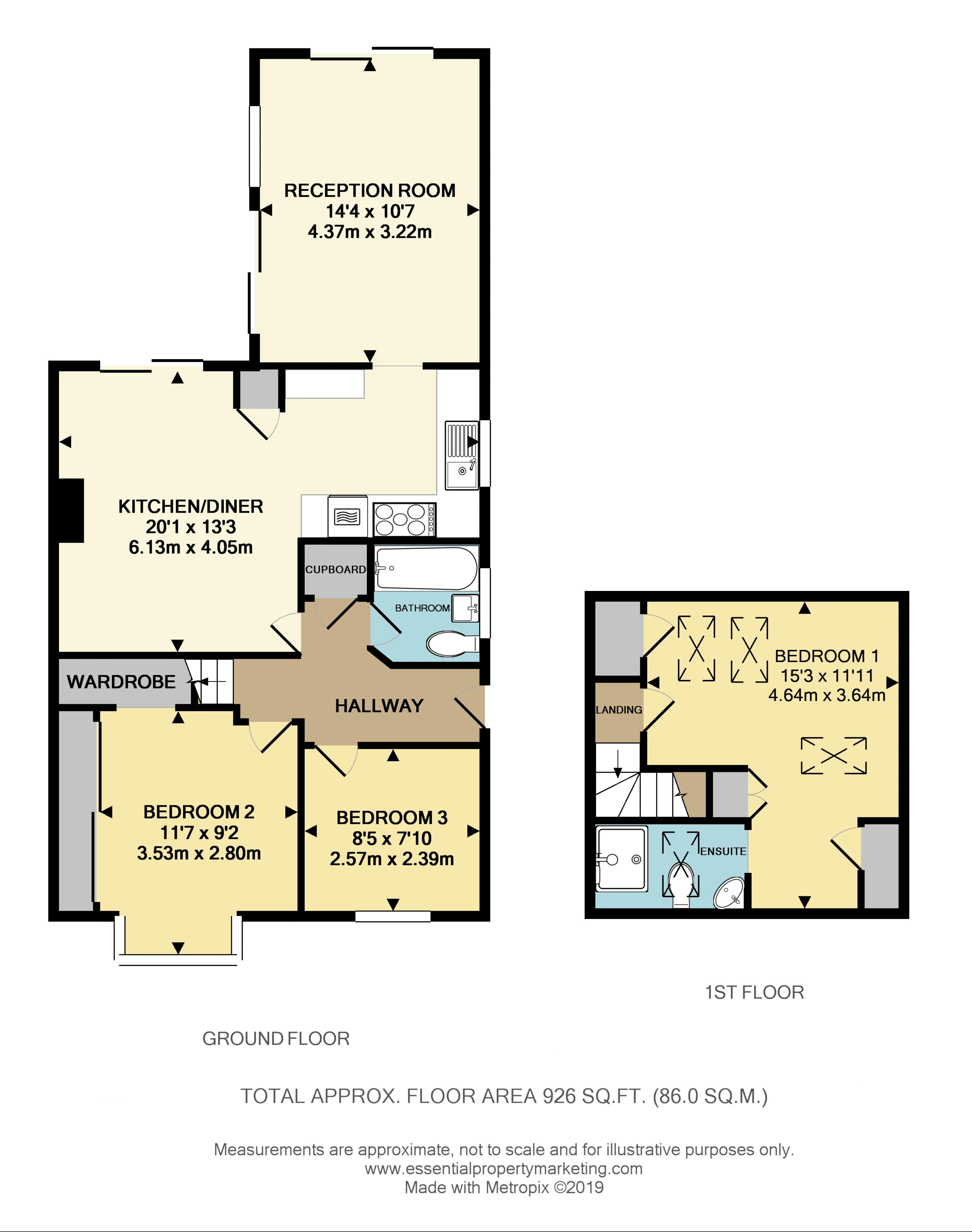3 Bedrooms Semi-detached bungalow for sale in Brinkley Road, Worcester Park KT4 | £ 499,950
Overview
| Price: | £ 499,950 |
|---|---|
| Contract type: | For Sale |
| Type: | Semi-detached bungalow |
| County: | London |
| Town: | Worcester Park |
| Postcode: | KT4 |
| Address: | Brinkley Road, Worcester Park KT4 |
| Bathrooms: | 2 |
| Bedrooms: | 3 |
Property Description
Set in the heart of Worcester Park is this characterful 3 bedroom extended semi detached bungalow. Since the current owners have occupied the house it has under extensive upgrading including the extensions on the property. Set a stones throw from Worcester Park high street, within 5 minute walk of the mainline station and closely located are many highly regarded schools. Viewing highly recommended to appreciate what this property has to offer.
Front Door To:
Entrance Hallway
Wooden floors, stairs to master bedroom.
Lounge
Dual aspect UPVC double glazed sliding doors and windows to rear, double panel radiator, wooden flooring.
Dining Room
UPVC double glazed sliding doors to rear garden, feature fireplace ( set up for wood burning stove), built in storage, wood effect flooring.
Kitchen
Country style wall mounted units with matching cupboards and drawers below, upcycled worktops, white ceramic 2 bowl sink, tiled splash back, integrated gas hob with electric oven, space for fridge/freezer, wooden breakfast bar, UPVC double glazed window to side aspect, ( flooring to be confirmed)
Bedroom 2
UPVC double glazed bay window to front aspect, under stairs storage, built in wardrobes, radiators with covers, carpeted.
Bedroom 3
UPVC double glazed windows to front aspect, built in storage, 2 double panel radiators, carpeted.
Bathroom (5' 4'' x 5' 8'' (1.62m x 1.73m))
Modern 3 piece suite comprising low level w/c, wash hand basin, tile enclosed bath with shower overhead, tiled walls and floors, UPVC double glazed window to side aspect.
Master Bedroom
Velux windows to side and rear, built in storage, Victorian style radiator, access to eves storage, carpeted.
En Suite (4' 2'' x 6' 4'' (1.27m x 1.93m))
Modern 3 piece suite comprising of low level w/c, wash hand basin, enclosed shower, oak flooring, part tiled walls, Velux window to front aspect, heated towel rail.
Garden (80' 0'' x 0' 0'' (24.37m x 0.00m))
Reaching approximately 80 feet in length, mainly laid to lawn with patio area, 2 sheds for storage with power.
Front
Providing off street parking for 2 cars.
Property Location
Similar Properties
Semi-detached bungalow For Sale Worcester Park Semi-detached bungalow For Sale KT4 Worcester Park new homes for sale KT4 new homes for sale Flats for sale Worcester Park Flats To Rent Worcester Park Flats for sale KT4 Flats to Rent KT4 Worcester Park estate agents KT4 estate agents



.png)