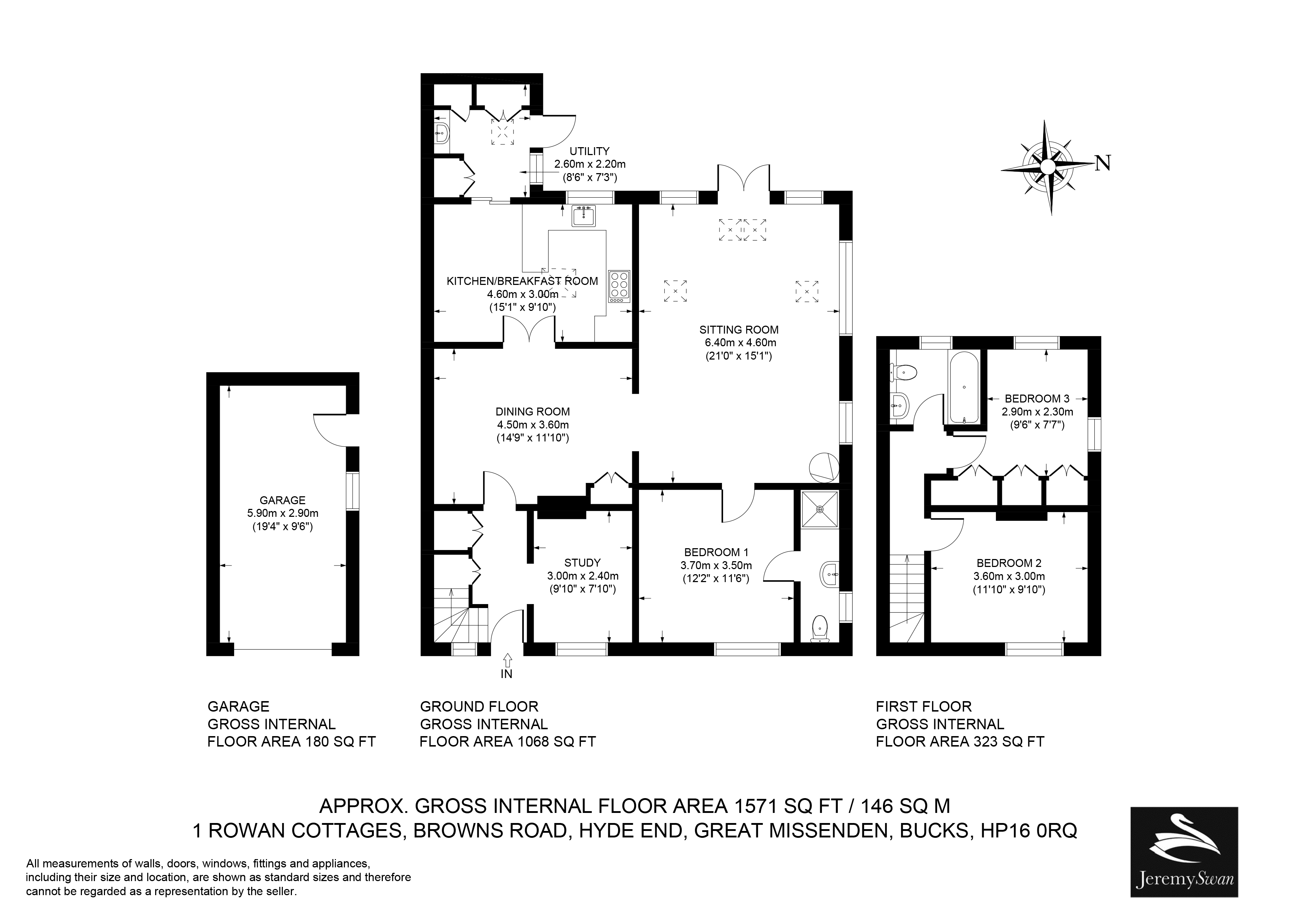3 Bedrooms Semi-detached bungalow for sale in Browns Road, Hyde End, Great Missenden HP16 | £ 725,000
Overview
| Price: | £ 725,000 |
|---|---|
| Contract type: | For Sale |
| Type: | Semi-detached bungalow |
| County: | Buckinghamshire |
| Town: | Great Missenden |
| Postcode: | HP16 |
| Address: | Browns Road, Hyde End, Great Missenden HP16 |
| Bathrooms: | 0 |
| Bedrooms: | 3 |
Property Description
* Planning permission for two storey extension
* 3 bedrooms
* Dual aspect sitting room
* Dining room and study
* lpg Gas fired central heating
* Double glazing
* Large kitchen plus utility room
* Timber garage
* Off street parking
* Sole Agent
Offered with planning permission to extend this particularly well presented 3 bedroom cottage, believed to be over 100 years old and located on a large West facing corner plot. Only a short drive from Great Missenden rail station (Marylebone Line) and within easy access of local shops and restaurants. Some of its many pleasing features include:
Ground Floor
Entrance Hall - solid wood flooring, stairs rising to first floor, built in coats cupboard, under stairs storage cupboard ideal for shoes.
Front Reception Room (Study) - solid wood floor, radiator, spotlights.
Dining Room - solid wood floor, spotlights, radiator with cover, built in storage cupboards, open fireplace (untested) with cast iron mantlepiece surround with inset tiled slips and slate half, double multi pane doors to modern fitted kitchen.
Kitchen - fitted with a range of matching base units
and wall cabinets, granite worktop with inset stainless steel sink unit with a single drainer, mixer tap and drinking water tap, ceiling lantern, spotlights, Indian slate styled flooring, integrated Miele dishwasher, five ring range master lpg gas hob with an electric fan oven and grill with a stainless steel extractor hood over, integrated Neff microwave oven, contemporary style radiator, breakfast bar.
Utility Room - range of stone and timber wood flooring, stable door to rear garden, storage cupboards, roof lights, cupboard housing a wall mounted Worcester gas fired lpg central heating boiler, with mobile enabled nest, pressured hot water tank and a water softener.
Dual Aspect Vaulted Sitting Room - a stunning vaulted room with beams, four Velux windows, two radiators with cover, solid wood floor, double glazed multi pane double doors to West facing rear garden, cast iron freed standing wood burning stove with exposed pipe and sat on glass half.
Bedroom One - fitted carpet, radiator with cover.
En-suite Shower/WC - fully tiled, modern matching white suite comprising enclosed system WC, wash hand basin with mixer tap, shower cubicle, spotlights, extractor fan, storage cupboards and radiator.
First Floor
Landing - solid wood floor, spotlights.
Bedroom Two - fitted carpet, radiator, cast iron fireplace.
Dual Aspect Bedroom Three - fitted carpet, radiator, range of built in wardrobe cupboards.
Family Bathroom/WC - modern matching white suite comprising paneled bath with mixer tap and separate shower over, shower screen, enclosed system WC, wash hand basin with mixer tap, ceramic tiled floor with underfloor heating, spotlights.
Outside
Large West Facing Rear Garden - mainly laid to lawn, timber shed, large West facing sun patio trimmed with a brick and flint wall, outside tap, outside lights, rear vehicular and pedestrian access providing off street parking for several cars.
Timber Garage - up and over door power and light.
Property Location
Similar Properties
Semi-detached bungalow For Sale Great Missenden Semi-detached bungalow For Sale HP16 Great Missenden new homes for sale HP16 new homes for sale Flats for sale Great Missenden Flats To Rent Great Missenden Flats for sale HP16 Flats to Rent HP16 Great Missenden estate agents HP16 estate agents



.png)