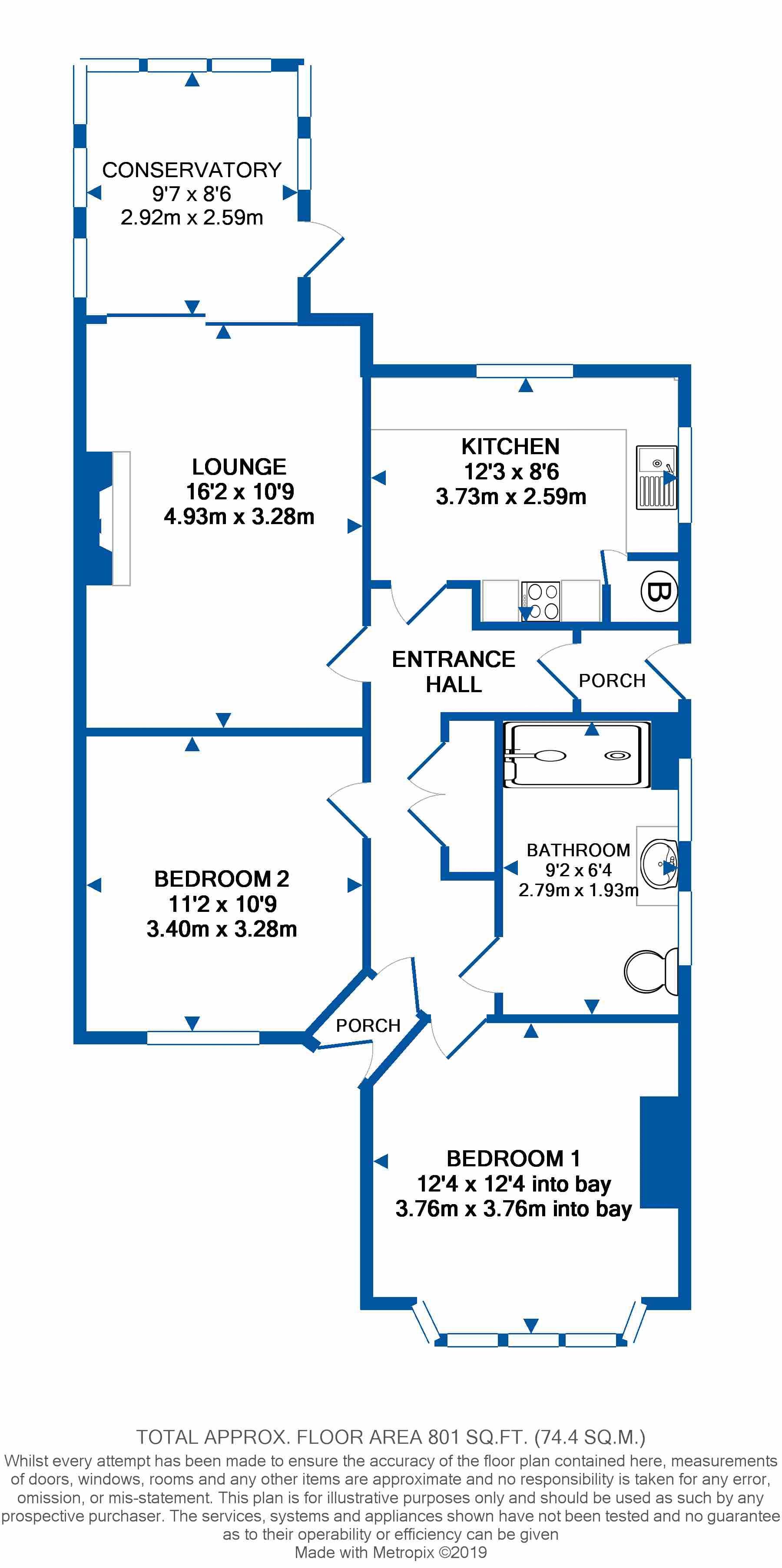2 Bedrooms Semi-detached bungalow for sale in Buxton Lane, Caterham CR3 | £ 409,950
Overview
| Price: | £ 409,950 |
|---|---|
| Contract type: | For Sale |
| Type: | Semi-detached bungalow |
| County: | Surrey |
| Town: | Caterham |
| Postcode: | CR3 |
| Address: | Buxton Lane, Caterham CR3 |
| Bathrooms: | 1 |
| Bedrooms: | 2 |
Property Description
An attractive two double bedroom semi-detached Bungalow located in a popular Residential road. The property has great potential to extend to the rear or within the loft space (subject to planning permission). Outside there is an secluded west facing rear garden and a detached Storage Garage and a driveway with ample parking space. No onward chain!
Location
The bungalow is located within approximately a mile from local shopping facilities in Caterham-on-the-Hill and amenities including a Doctors' Surgery, Dentists and a Sports Centre in Burntwood Lane.
The area also has a good selection of schools for all age groups in the public and private sectors. The commuter has a choice of railway stations in Caterham and nearby Whyteleafe with services into central London, the M25 can be accessed at Godstone junction 6. There is also a Bus Stop outside the property with a regular service in and around Caterham.
Caterham is also close to greenbelt countryside in the adjacent village of Chaldon where you can find countryside walks and the Surrey National Golf Course. Access to the North Downs and Kenley Common are also within easy reach of Caterham at Coulsdon and Kenley. There is also a conveniently located bus stop with walking distance of the property.
A great location for both town and countryside
Directions
From Caterham-on-the- Hill High Street, proceed along the High Street and at the roundabout continue straight on into Townend. At the staggered junction with Banstead Road, continue straight on into Buxton Lane, the bungalow is on the left hand side just before the next mini roundabout.
Entrance Porch
Fully enclose Porch with courtesy light.
Entrance Hallway
L'shaped Hallway with two large storage cupboards including the gas and electric meters and the electric fusebox. Door to the side Porch with double glazed doors to the side access and driveway. Access to the loft via a retractable ladder, radiator.
Lounge (16' 2'' x 10' 9'' (4.92m x 3.27m))
Double sliding patio door to the Conservatory, brick built fireplace, picture rail surround, double radiator.
Conservatory (9' 7'' x 8' 6'' (2.92m x 2.59m))
Double glazed to all side with a double glazed door to the rear patio, fitted blinds to the windows, polycarbonate pitched roof.
Kitchen (8' 6'' x 12' 3'' (2.59m x 3.73m))
Double glazed windows to rear and side, coved ceiling, range of wall and base units with matching worktops, single bowl stainless steel sink unit with cupboards under. Space and plumbing for a washing machine, slimline Dishwasher and free standing Zanussi electric cooker to remain, gas point. Corner larder/storage cupboard with a floor mounted potterton gas central heating boiler.
Bedroom One (12' 4'' into bay x 12' 4'' (3.76m x 3.76m))
Double glazed bay window to front, picture rail surround, radiator.
Bedroom Two (10' 9'' x 11' 2'' (3.27m x 3.40m))
Double glazed window to front, radiator.
Shower Room (9' 2'' x 6' 4'' (2.79m x 1.93m))
Formerly a Bathroom. Two double glazed frosted windows to side, walk-in shower cubicle with a wall mounted thermostatically controlled mixer shower fitment, pedestal wash hand basin and a low flush WC. Tiled surrounds and a radiator with a heated towel rail.
Outside
Front Garden & Driveway
Good size front garden, there is a lawn with surrounding flowerbed borders. The driveway leads to the side of the property and has parking for up to three vehicles.
Garage
The garage has an up and over door approached via a narrow driveway from the side of the Bungalow.
Rear Garden
There is a secluded west facing rear garden with a patio area to the rear of the Bungalow. The garden has a lawn area with borders, a apple tree to the rear of the garden and an area behind the garage which could be used as a vegetable plot.
12/2/19
Property Location
Similar Properties
Semi-detached bungalow For Sale Caterham Semi-detached bungalow For Sale CR3 Caterham new homes for sale CR3 new homes for sale Flats for sale Caterham Flats To Rent Caterham Flats for sale CR3 Flats to Rent CR3 Caterham estate agents CR3 estate agents



.png)

