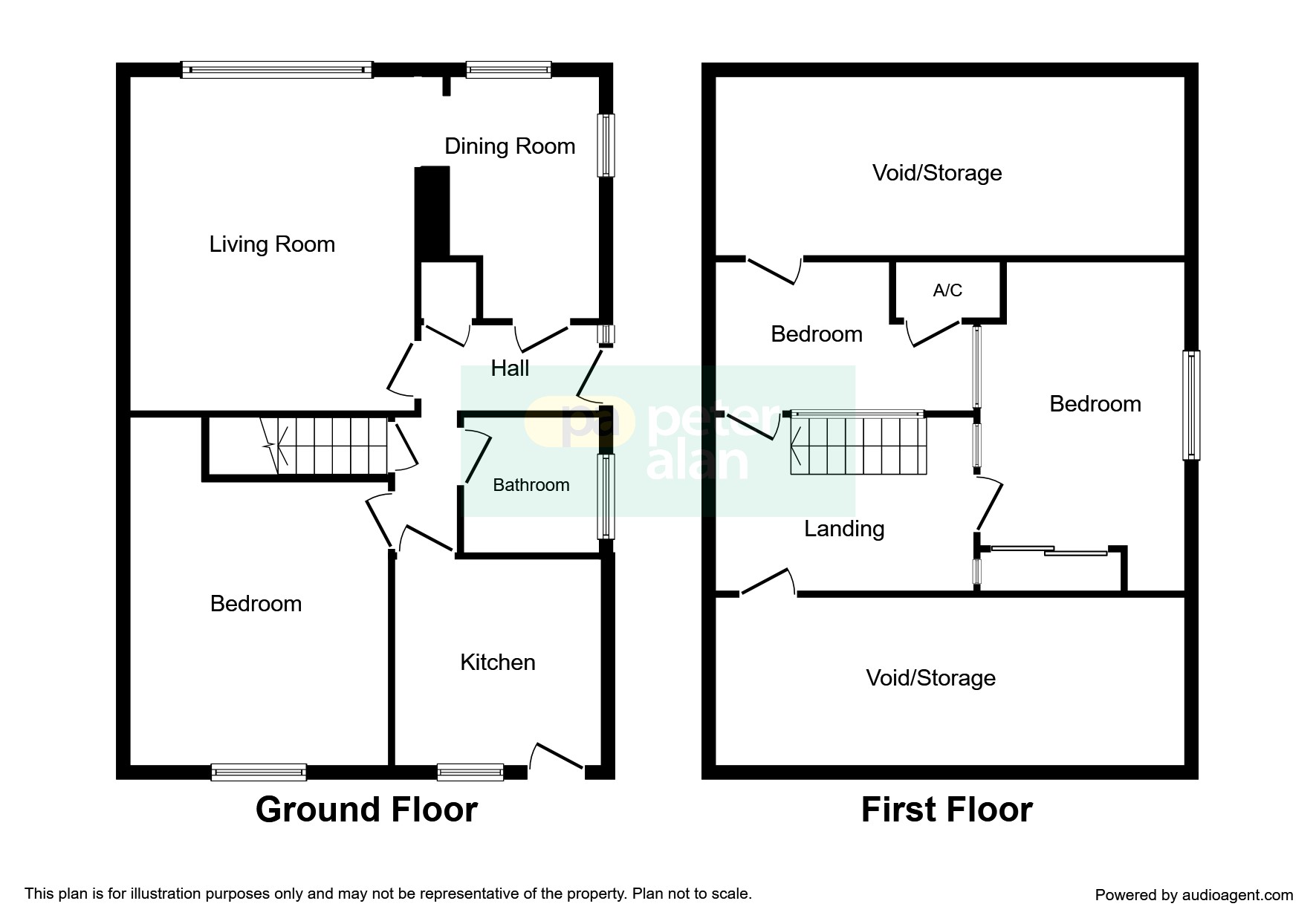3 Bedrooms Semi-detached bungalow for sale in Cambray Close, Porthcawl CF36 | £ 200,000
Overview
| Price: | £ 200,000 |
|---|---|
| Contract type: | For Sale |
| Type: | Semi-detached bungalow |
| County: | Bridgend |
| Town: | Porthcawl |
| Postcode: | CF36 |
| Address: | Cambray Close, Porthcawl CF36 |
| Bathrooms: | 1 |
| Bedrooms: | 3 |
Property Description
Summary
launch event - Saturday 15th June. 11AM - 1PM by appointment only. 2/3 bedroom semi detached dormer bungalow. The property is in need of modernisation and offers great potential to create further space with dormers subject to planning. Off road parking, garage and gardens. Er = D
description
Located within a cul de sac and with no on going chain is this 2/3 bedroom semi detached dormer bungalow. The property is in need of modernisation and offers great potential to create further space with dormers subject to planning. Entrance hallway with stairs to the first floor. Lounge to the front with a large window and access through to the dining room which also has access back into the hallway. The main bedroom is to the rear of the property overlooking the garden. There is a kitchen with a range of units and space for appliances along with a bathroom on the ground floor. On the first floor there is a second bedroom and a study / guest bedroom. Externally there is a driveway providing off road parking and access to a garage. The front and rear gardens have been designed to be of low maintenance and are laid to decorative chipping's. There is also a brick built summer house / storage unit to the rear garden. Viewing recommended. Er = D
Hallway
Entrance hall with access to the stairs leading to the first floor. Fitted carpet. Cupboard.
Lounge 15' 3" x 11' 1" ( 4.65m x 3.38m )
Window to the front. Fitted carpet. Access to the dining room. Coving to the ceiling.
Dining Room 11' 3" x 7' 9" ( 3.43m x 2.36m )
Windows to the front and the side. Fitted carpet. Coving to the ceiling
Kitchen 9' 5" x 9' 2" ( 2.87m x 2.79m )
Range of wall and base units with space for appliances. Sink and drainer. Cupboard. Radiator. Window and door to the rear
Bedroom One 11' 4" x 13' 2" ( 3.45m x 4.01m )
Window to the rear. Fitted carpet. Under stairs storage. Radiator.
Bathroom
Window to the side. Suite comprising bath with shower over, wash hand basin and Wc
Landing
Carpet. Access to the two rooms.
Bedroom Two 15' 3" x 8' 6" ( 4.65m x 2.59m )
Window to the side. Fitted carpet. Radiator. Built in storage and wardrobe.
Guest Bedroom / Study 11' 7" x 7' 5" ( 3.53m x 2.26m )
Skylight to the front. Fitted carpet. Cupboard. Radiator.
External
Externally there is a driveway providing off road parking and access to a garage. The front and rear gardens have been designed to be of low maintenance and are laid to decorative chipping's. There is also a brick built summer house / storage unit to the rear garden.
Property Location
Similar Properties
Semi-detached bungalow For Sale Porthcawl Semi-detached bungalow For Sale CF36 Porthcawl new homes for sale CF36 new homes for sale Flats for sale Porthcawl Flats To Rent Porthcawl Flats for sale CF36 Flats to Rent CF36 Porthcawl estate agents CF36 estate agents



.png)
