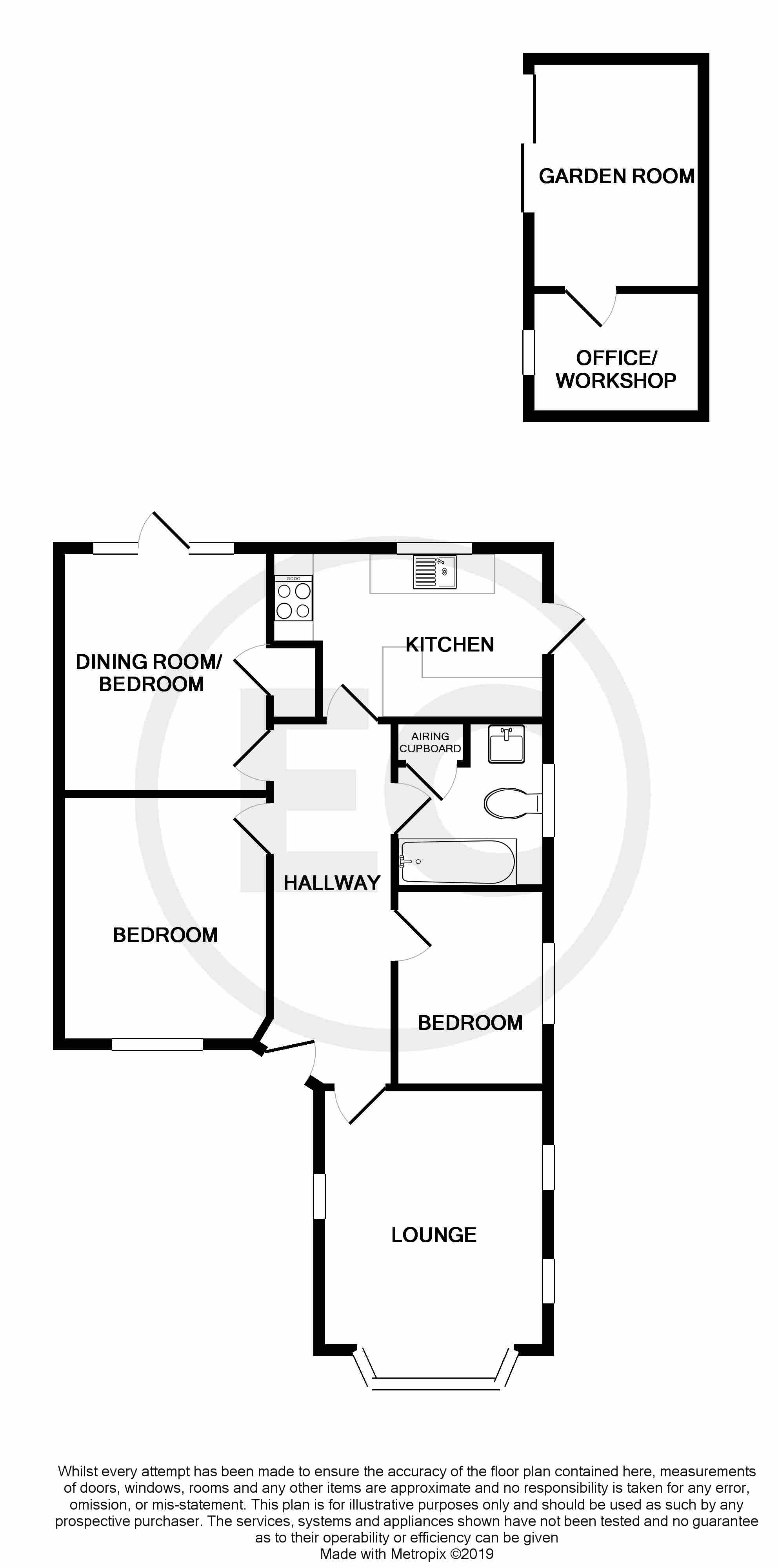3 Bedrooms Semi-detached bungalow for sale in Carlton Avenue, Westcliff-On-Sea, Essex SS0 | £ 300,000
Overview
| Price: | £ 300,000 |
|---|---|
| Contract type: | For Sale |
| Type: | Semi-detached bungalow |
| County: | Essex |
| Town: | Westcliff-on-Sea |
| Postcode: | SS0 |
| Address: | Carlton Avenue, Westcliff-On-Sea, Essex SS0 |
| Bathrooms: | 1 |
| Bedrooms: | 3 |
Property Description
* £300,000- £330,000 * A superb character bungalow that offers an electric gated driveway for numerous vehicles, a south facing garden and a log cabin currently used as a garden room and office/workshop. The property benefits a contemporary bathroom, fully fitted kitchen with breakfast bar and a 17'4 lounge. This home is positioned close to local amenities being just a short walk to Southend Hospital, local bus routes and Westcliff and Southend Grammar Schools.
Frontage Approached via electric gates onto a large block paved driveway offering parking for approx. 4 vehicles. Access to side.
Entrance hall Entrance door with glazed inset leading into entrance hall, radiator, power points, access to loft space.
Kitchen/breakfast room 13' 5" x 8' 8" (4.09m x 2.64m) Double glazed window to rear, double glazed door to side aspect. Range of fitted units to both base and eye level with wood effect work tops incorporating butler style sink unit. Space for fridge / freezer, washing machine and dishwasher, Integrated oven. Induction hob with extractor over, vinyl flooring, part tiled walls, wall mounted boiler (not tested).
Lounge 17' 4" x 12' (5.28m x 3.66m) Double glazed bay window to front, three windows to side, coved to ceiling, power points, TV point, two radiators, wood flooring, feature fireplace with electric stove.
Dining room / bedroom three 12' 3" x 11' (3.73m x 3.35m) Double glazed window to rear, power points, radiator, TV point.
Bedroom one 12' x 11' (3.66m x 3.35m) Double glazed window to front, radiator, power points, wood flooring.
Bedroom two 9' 3" x 8' 5" (2.82m x 2.57m) Window to side, radiator, power points, wood flooring.
Bathroom 8' 2" x 7' 8" (2.49m x 2.34m) Two obscure double glazed windows to side. Suite comprising of low level WC, vanity sink unit, part tiled walls, roll edge bath with mixer tap over, heated towel rail, airing cupboard housing water tank.
South facing rear garden Mainly shingled with flower and shrub borders. There is decked area to the rear with a cabaña seating area. At the immediate rear of the garden there is access to the garden room/office which is divided into two sections.
Garden room 12'5 x 8'4.
Office 7'8 x 6'4.
Property Location
Similar Properties
Semi-detached bungalow For Sale Westcliff-on-Sea Semi-detached bungalow For Sale SS0 Westcliff-on-Sea new homes for sale SS0 new homes for sale Flats for sale Westcliff-on-Sea Flats To Rent Westcliff-on-Sea Flats for sale SS0 Flats to Rent SS0 Westcliff-on-Sea estate agents SS0 estate agents



.png)
