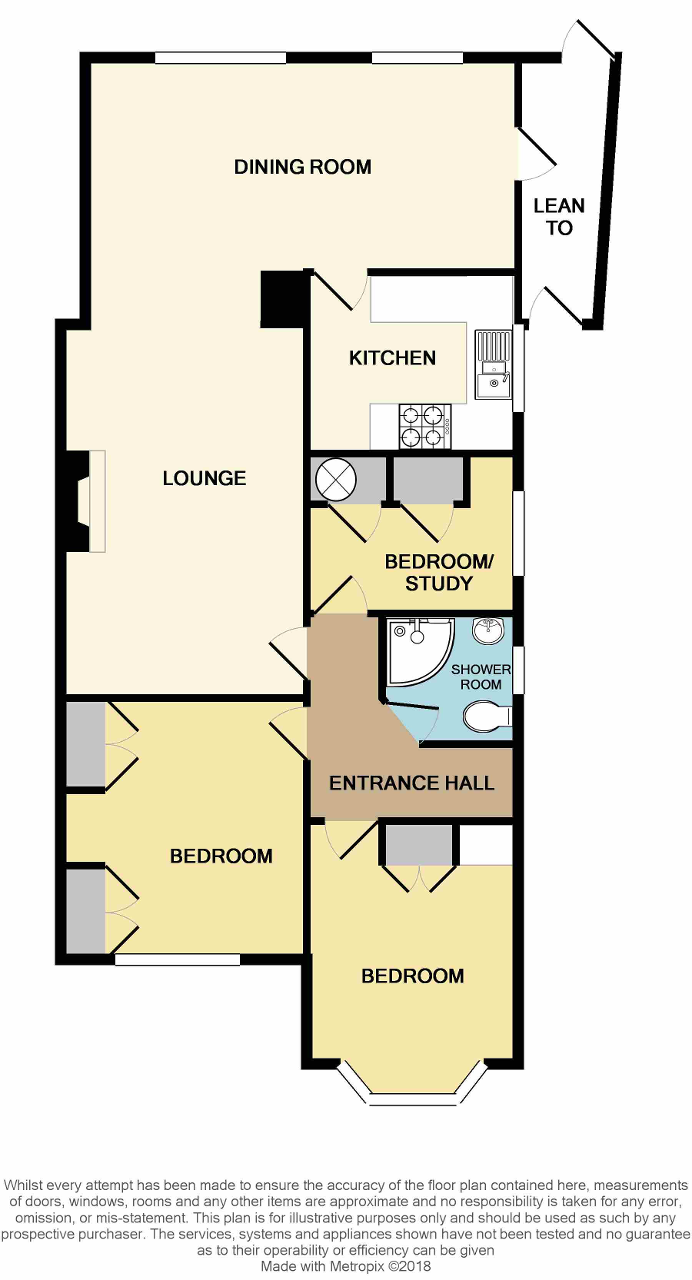3 Bedrooms Semi-detached bungalow for sale in Chalk Pit Avenue, St Paul's Cray, Orpington, Kent BR5 | £ 345,000
Overview
| Price: | £ 345,000 |
|---|---|
| Contract type: | For Sale |
| Type: | Semi-detached bungalow |
| County: | London |
| Town: | Orpington |
| Postcode: | BR5 |
| Address: | Chalk Pit Avenue, St Paul's Cray, Orpington, Kent BR5 |
| Bathrooms: | 0 |
| Bedrooms: | 3 |
Property Description
An extended 3 bedroom semi-detached bungalow, now in need of updating but offering great potential, overlooking fields and Ruxley golf course to the rear. Offered with no onward chain.
The property benefits from an entrance hall, a 16ft lounge opening to an 18'6 dining room, a fitted kitchen, 3 bedrooms and a shower room. There is double glazing and central heating but the bungalow would now benefit from general updating. Externally, there is a 40ft garden that overlooks fields and Ruxley golf course whilst to the front there is a lawned garden with driveway parking leading to a detached garage to the rear.
Situated on a hill above the old St Mary Cray conservation area, with its local shops and pub. Local bus routes provide a regular service giving access to both Orpington high street with its wide variety of shops and amenities and both Orpington and St Mary Cray stations with their frequent commuter services to London. The nearby A20 links junction 3 of the M25 with the Blackwall tunnel.
Ground Floor
front entrance door to:-
hall:
Radiator: 3 wall light points.
Lounge:
16'0 x 10'6 (4.88m x 3.20m) marble fire place with gas coal effect fire: 4 wall light points: Coved ceiling: Open to:-
dining room:
18'6 x 9'0 (5.64m x 2.74m) two double glazed windows to rear: Opaque glazed door to side: Two double radiators: Five wall light points.
Kitchen:
9'0 x 7'9 (2.74m x 2.36m) double glazed window to side: 1.5 bowl sink unit inset to work surface: Range of matching wall and base units: Gas cooker point: Plumbed for automatic washing machine: Space for fridge/freezer: Part pine clad walls.
Bedroom 1:
11'0 x 10'6 (3.35m x 3.20m) double glazed window to front: Picture window to lounge: Range of built-in wardrobes: Double radiator.
Bedroom 2:
12'3 (into bay) x 9'0 (3.73m x 2.74m) double glazed bay window to front: Built-in double wardrobe and dresser unit: Radiator.
Bedroom 3/dressing room/study:
9'0 x 6'9 (max) (2.74 x 2.06m) double glazed window to side: Built-in airing cupboard containing lagged hot water tank and immersion: Built-in wardrobe: Wall mounted gas fired central heating boiler: Double radiator.
Shower room:
Opaque double glazed window to side: Shower cubicle with electric shower pump: Pedestal wash hand basin: Low level w.C.: Heated towel rail: Tiled walls.
Exterior
covered passage way:
Doors to front and rear: Door to dining room: Tiled floor.
Rear garden:
Approximately 40' (12.19m) terraced, mainly laid to lawn with raised pond with large wooden shed, greenhouse and further brick shed: Backing fields and overlooking the golf course.
Garden to front:
Mainly laid to lawn with driveway providing parking for several cars.
Garage to side:
Up and over door: Courtesy door to side and window to rear.
Measurement:
All room sizes are taken to the maximum point and measured approximately to the nearest 3".
EPC rating:
Rating: 'D'.
Property Location
Similar Properties
Semi-detached bungalow For Sale Orpington Semi-detached bungalow For Sale BR5 Orpington new homes for sale BR5 new homes for sale Flats for sale Orpington Flats To Rent Orpington Flats for sale BR5 Flats to Rent BR5 Orpington estate agents BR5 estate agents



.png)
