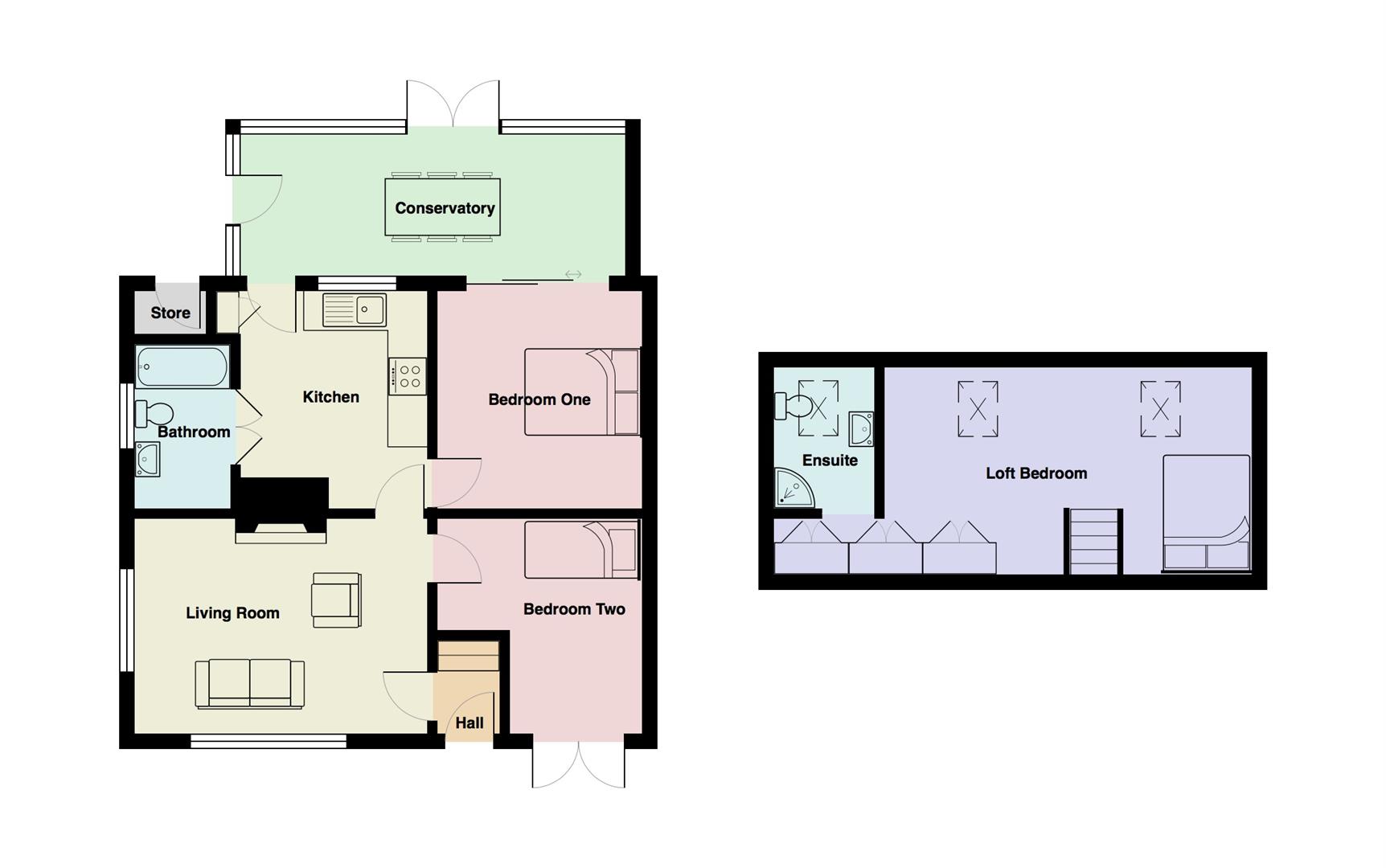3 Bedrooms Semi-detached bungalow for sale in Chapel Lane, Overton, Morecambe LA3 | £ 169,950
Overview
| Price: | £ 169,950 |
|---|---|
| Contract type: | For Sale |
| Type: | Semi-detached bungalow |
| County: | Lancashire |
| Town: | Morecambe |
| Postcode: | LA3 |
| Address: | Chapel Lane, Overton, Morecambe LA3 |
| Bathrooms: | 2 |
| Bedrooms: | 3 |
Property Description
Overlooking glorious rural views to the rear and situated on the peaceful Chapel Lane in Overton, is this ready to move in two/three bedroom semi detached bungalow. Occupying a good sized plot, the impressive property boasts gardens both front and rear, lagoon with a large gravel driveway that leads down to a single detached garage. Maintained to a good standard, the ideal first time buy or family home is perfectly located for those looking for a semi-rural village lifestyle, whilst lying within easy reach to a wide range of amenities and the spectacular Western coastline. The nearby towns of Morecambe & Heysham, along with the city of Lancaster, provide a wealth of practical everyday amenities with Overton itself boasting a primary school, village hall, church and a popular pub. For commuters, the new Bay Gateway bypass allows for quick access to the M6 motorway, as well as Lancaster City Centre and its West Coast mainline railway station. The internal layout of the property briefly comprises on the ground floor of a living room complete with feature fireplace, a modern kitchen, a three piece bathroom suite, large conservatory which is currently used as a spacious dining area, a good sized double bedroom and a smaller second bedroom. The current owner has neatly converted the loft space and is accessed via a space saving staircase straight from the entrance hall. This first floor is currently utilised as a master suite with a large double bedroom and a modern ensuite shower room.
Ground Floor
Living Room (4.52 x 3.35 (14'9" x 10'11"))
Feature fire place with open fire, double glazed windows to two sides, radiators, ceiling lights.
Kitchen (2.88 x 3.35 (9'5" x 10'11"))
Modern part fitted kitchen, plumbing for dishwasher, space for cooker (current cooker not included in sale), space for fridge freezer, sink and drainer unit. Karndean flooring, double glazed window to rear aspect, radiator and ceiling light. Door leading into conservatory.
Bathroom (1.49 x 2.54 (4'10" x 8'3"))
Three piece suite. Panel bath with shower over, low level wc and pedestal wash hand basin, Karndean flooring, towel radiator, double glazed window to side aspect, ceiling light.
Bedroom One (3.15 x 3.35 (10'4" x 10'11"))
Double bedroom. Double glazed patio sliding doors leading into conservatory, radiator and ceiling light.
Bedroom Two (3.15 x 3.3 (10'4" x 10'9"))
Large single or small double bedroom. Double glazed patio doors leading onto front garden and decking area, radiator and ceiling light.
Conservatory (5.95 x 2.39 (19'6" x 7'10"))
Large PVC double glazed conservatory with views to all sides, patio doors leading onto rear garden plus door to side, tiled flooring, radiator, ceiling and wall light.
First Floor
Loft Bedroom (5.67 x 3.2 (reduced head height) (18'7" x 10'5" (r)
Multi functional room, currently used as a bedroom, Karndean flooring, Velux windows providing rural views, radiator and ceiling lights. Run of professionally fitted wardrobes, designed and fitted by Sharps.
Ensuite (1.55 x 2.62 (5'1" x 8'7"))
Corner shower cubicle, low level wc and pedestal wash hand basin, Amtico flooring, towel radiator, Velux window, ceiling light.
External
Gravel driveway with parking for several cars. Front garden with lawn and decking area, mature shrubbery surrounding. Rear garden providing lawn area and large patio, raised pond, outdoor power socket and spectacular rural views to the rear
Garage (2.81x 6.91 (9'2"x 22'8"))
Large brick built single garage with apex roof allowing for further storage and also boasting a utility area. Plumbing for washing machine with hot and cold water feed. Power & lighting. Up and over door front with door to side also.
Property Location
Similar Properties
Semi-detached bungalow For Sale Morecambe Semi-detached bungalow For Sale LA3 Morecambe new homes for sale LA3 new homes for sale Flats for sale Morecambe Flats To Rent Morecambe Flats for sale LA3 Flats to Rent LA3 Morecambe estate agents LA3 estate agents



.png)








