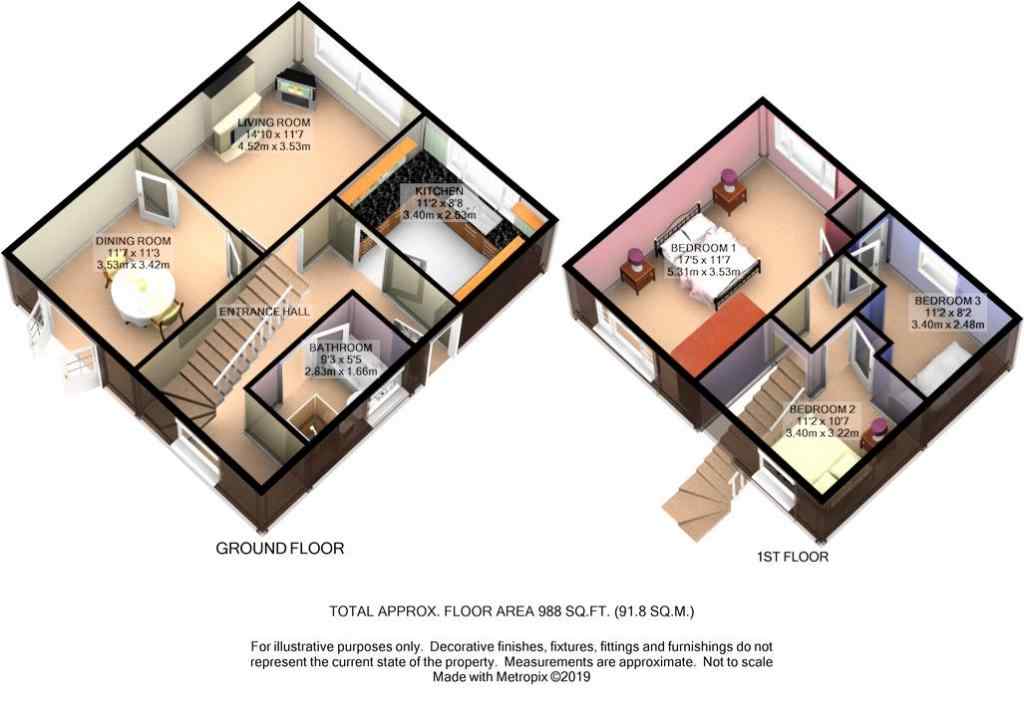3 Bedrooms Semi-detached bungalow for sale in Charles Street, Ossett WF5 | £ 175,000
Overview
| Price: | £ 175,000 |
|---|---|
| Contract type: | For Sale |
| Type: | Semi-detached bungalow |
| County: | West Yorkshire |
| Town: | Ossett |
| Postcode: | WF5 |
| Address: | Charles Street, Ossett WF5 |
| Bathrooms: | 1 |
| Bedrooms: | 3 |
Property Description
Searching for your next family home? Look no further! Situated in a quiet Cul-De-Sac, this 3 Bedroomed immaculately presented Semi-Detached Dormer Bungalow with gardens and off street parking is a must see! Located in the popular area of Ossett with its many amenities call now to arrange A viewing
Situated in a quiet cul-de-sac the front of the property presents itself with a driveway to the side and a pleasant front lawned area. Fully central heated and double glazed throughout. Entering into the spacious hallway the ground floor holds a modern kitchen - integral oven and hob. The sizable lounge with the beautiful featured wall is light filled and has internal french doors through to a good sized dining area with french doors leading out onto the rear garden. The Ground Floor also features a handy under-stairs storage cupboard. There is also a four-piece modern bathroom suite to the Ground Floor. The First Floor comprises of a very good sized master bedroom with dual aspect windows, a further double and single bedroom.
Ossett is a very pleasant residential area, which has always proved in demand with the home buyer and is a host to a good range of amenities including shops and schools, whilst there is good access to the M1 motorway only a short distance away.
This home includes:
- Entrance Hall
Enter from the side driveway through a UPVC door into the spacious hallway with wood flooring. Further down the hallway is a handy storage cupboard and a great space that could be used for a study area that looks onto the rear garden - Kitchen
3.4m x 2.64m (8.9 sqm) - 11' 1" x 8' 7" (96 sqft)
A range of modern units with stainless steel built in oven and hob, stainless steel sink and space for a dishwasher, washing machine and fridge freezer. Tiled back splash and flooring with a large front aspect window, radiator - Living Room
4.53m x 3.53m (15.9 sqm) - 14' 10" x 11' 6" (172 sqft)
This is such a spacious light filled living room with a feature fireplace wall and continued wood flooring. Internal french doors lead seamlessly into the dining room. Radiator - Dining Room
3.53m x 3.42m (12 sqm) - 11' 6" x 11' 2" (129 sqft)
Accessed from the living room this generous room has french doors leading into the garden. Radiator - Bathroom
2.82m x 1.66m (4.6 sqm) - 9' 3" x 5' 5" (50 sqft)
Beautifully tiled throughout with white bath, basin, toilet & a separate walk in shower. A side aspect window and towel radiator - Bedroom 1
5.3m x 3.53m (18.7 sqm) - 17' 4" x 11' 6" (201 sqft)
This really is a brilliant space with dual aspect windows, carpeted, radiator. - Bedroom 2
3.4m x 3.21m (10.9 sqm) - 11' 1" x 10' 6" (117 sqft)
A double bedroom, carpeted with rear aspect window. Radiator - Bedroom 3
2.48m x 3.4m (8.4 sqm) - 8' 1" x 11' 1" (90 sqft)
A single room with built in storage cupboard, carpeted. Radiator - Garden
There is a front lawned garden with boundary wall and flower borders. The rear garden is fully enclosed with a slightly raised decked platform giving access to the dining area. There is a further paved patio for seating, a lawned area and flower borders.
Please note, all dimensions are approximate / maximums and should not be relied upon for the purposes of floor coverings.
Additional Information:
Band C
Marketed by EweMove Sales & Lettings (Wakefield) - Property Reference 22511
Property Location
Similar Properties
Semi-detached bungalow For Sale Ossett Semi-detached bungalow For Sale WF5 Ossett new homes for sale WF5 new homes for sale Flats for sale Ossett Flats To Rent Ossett Flats for sale WF5 Flats to Rent WF5 Ossett estate agents WF5 estate agents



.png)
