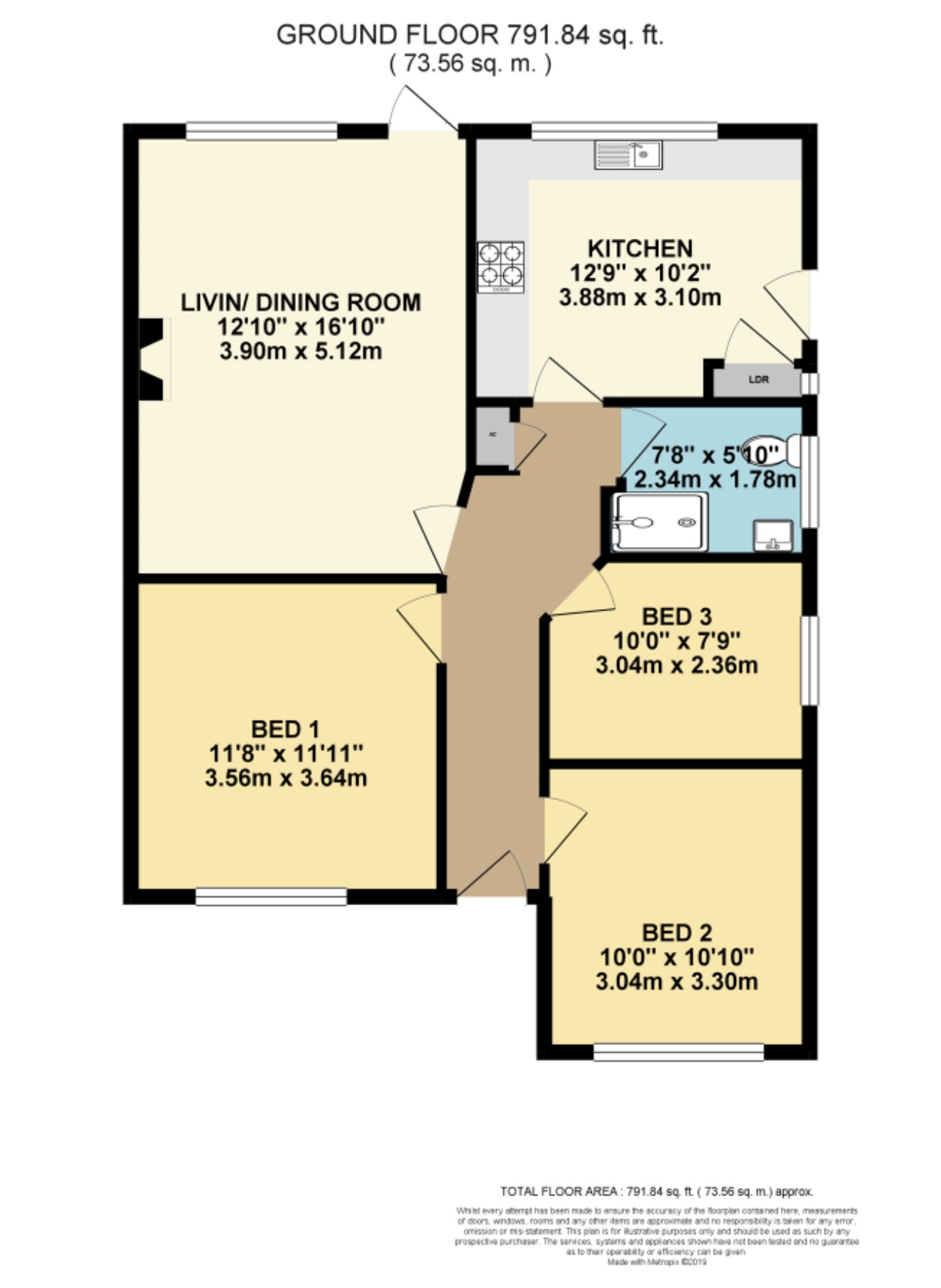3 Bedrooms Semi-detached bungalow for sale in Chegworth Gardens, Sittingbourne ME10 | £ 350,000
Overview
| Price: | £ 350,000 |
|---|---|
| Contract type: | For Sale |
| Type: | Semi-detached bungalow |
| County: | Kent |
| Town: | Sittingbourne |
| Postcode: | ME10 |
| Address: | Chegworth Gardens, Sittingbourne ME10 |
| Bathrooms: | 1 |
| Bedrooms: | 3 |
Property Description
Simply stunning throughout, good size versatile accommodation, located in one the most desirable locations in south Sittingbourne.
This three bedroom semi detached bungalow is located in one of the more desirable roads of Sittingbourne and within the highly popular south side of Sittingbourne
Chegworth Gardens is highly popular place for people to downsize to and lose the stairs living life all on one level, the road is extremely quiet and the property itself backs on to the King George V playing field which means you don’t have any buildings looking down on your rear garden, providing a more secluded environment to enjoy in the summer evenings whilst sat on the decking patio space.
The current owners have completely remodernised and updated the entire property to create a beautiful home which is decorated to a wonderful standard. As with most bungalows the internal layout is completely versatile with one option of using the third bedroom as a seperate dining room.
The shingle driveway has been designed to accommodate two cars with ease.
Location
If you are searching for a good size bungalow within the South Sittingbourne location then Chegworth Gardens really is the place to be.
Easily one of the most desirable locations to live that offers easy access to both the M2 and M20.
Sittingbourne town centre is just a few minutes by car and there a number of schools close by with Tunstall primary school just a few minutes walk away.
Entrance Hall
Entrance door, storage cupboard, doors to;
Living / Dining Room
16’10 x 12’10
Window and door to rear garden, brick exposed fire place
Kitchen
12’9 x 10’2
Window to rear, door to side, modern range of matching wall and base units with work surfaces over, inset sink drainer unit, built in electric oven and hob with extractor chimney over, space for washing machine and fridge freezer. Built in dishwasher
Bedroom One
11’11 x 11’8
Window to front
Bedroom Two
10’10 x 10’
Window to front.
Bedroom Three
10’ X 7’9
Window to side.
Bathroom
Window to side, modern suite comprising low level W/C, wash hand basin and walk in shower cubicle.
Rear Garden
Mainly laid to lawn with flower and shrub borders, decking patio area. Pond
Driveway
Parking for two cars, double gates leading to garage.
Front Garden
Laid to lawn, flower and shrub borders pathway to front.
Garage
Metal up and over door.
Property Location
Similar Properties
Semi-detached bungalow For Sale Sittingbourne Semi-detached bungalow For Sale ME10 Sittingbourne new homes for sale ME10 new homes for sale Flats for sale Sittingbourne Flats To Rent Sittingbourne Flats for sale ME10 Flats to Rent ME10 Sittingbourne estate agents ME10 estate agents



.png)







