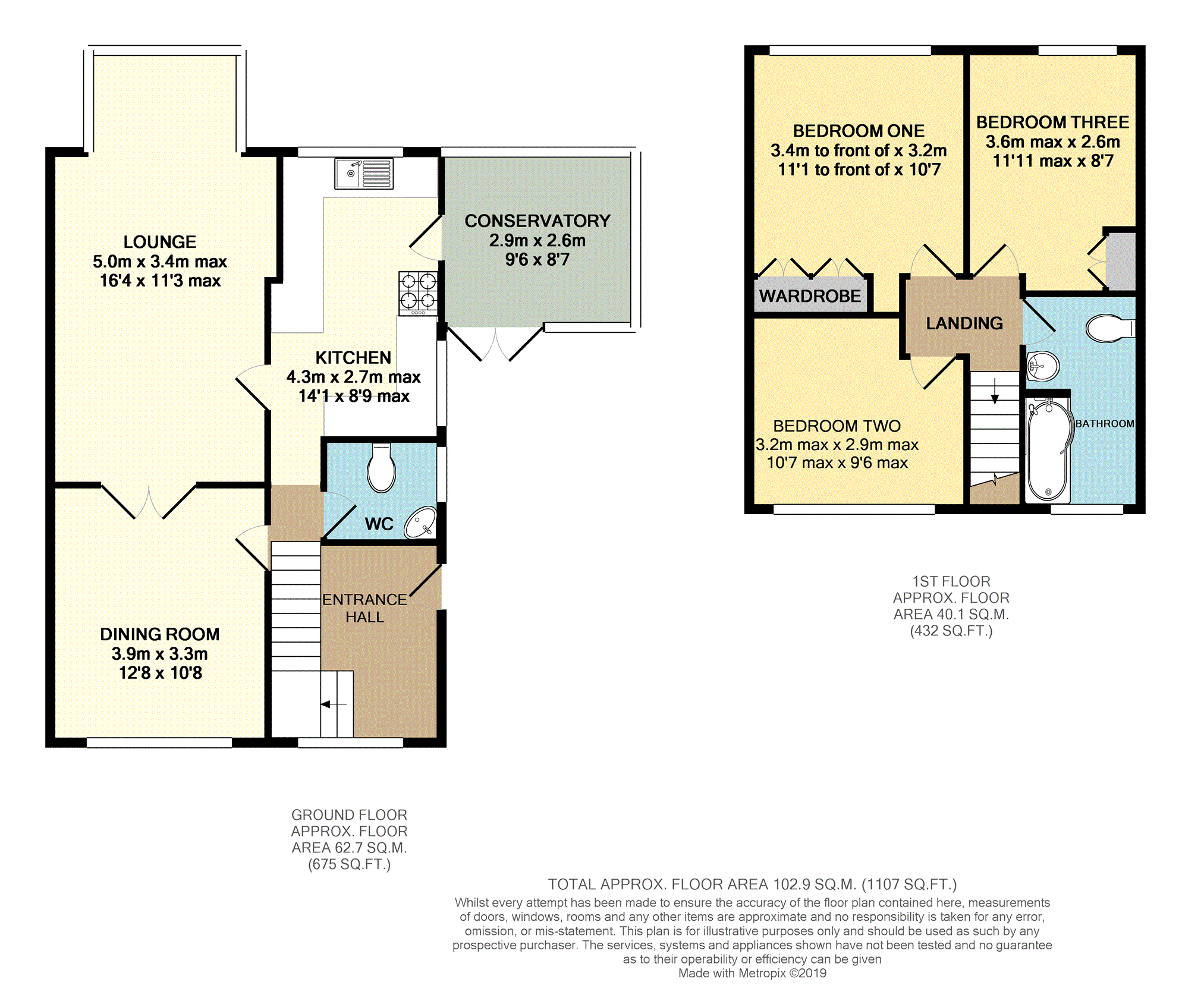3 Bedrooms Semi-detached bungalow for sale in Chester Close, Stoke-On-Trent ST7 | £ 140,000
Overview
| Price: | £ 140,000 |
|---|---|
| Contract type: | For Sale |
| Type: | Semi-detached bungalow |
| County: | Staffordshire |
| Town: | Stoke-on-Trent |
| Postcode: | ST7 |
| Address: | Chester Close, Stoke-On-Trent ST7 |
| Bathrooms: | 1 |
| Bedrooms: | 3 |
Property Description
Occupying a generous size plot within a quiet cul-de-sac location this well presented three bedroom semi-detached dormer bungalow offers a fantastic ideal living accommodation for either first time buyers, family or retirees having the added benefits of off road parking to the front, conservatory to the side and good size garden areas to the side and rear.
The accommodation briefly comprises of entrance hall, downstairs cloakroom, dining room, lounge, kitchen, conservatory, first floor landing, three bedrooms and family bathroom. Externally there is a driveway providing off road parking for several vehicles with garden areas to both front and rear.
Talke is a small desirable village situated on the outskirts of Kidsgrove town centre offering a wide range of day to day local amenities to include convenience stores, supermarkets, hairdressers, library, post office, selection of public houses and restaurants, local doctors and dental surgeries, pharmacy and much much more. For further and a more extensive range of local amenities the towns of Hanley and Newcastle are just a short drive away and so is the ever growing Affinity Outlet (Freeport Talke). There are a good selection of both primary and secondary schools to choose from within the area or just a short drive away, whilst for commuting, Kidsgrove railway station is within close proximity and all major road links are within easy access.
Entrance Hall
Double glazed door to side elevation, double glazed window to front elevation, stairs to first floor landing, coving to ceiling, dado rail, wood effect laminate flooring, radiator, doors to:-
Downstairs Cloakroom
Double glazed window to side elevation, comprising low level WC, cloakroom wash hand basin having tiled splashback, tiled flooring, radiator.
Dining Room
12ft 8 x 10ft 8
Double glazed window to front elevation, coving to ceiling, radiator, double doors to:-
Lounge
16ft 4 x 11ft 3 max
Double glazed walk in bay window to rear elevation having conservatory style roof, wood effect laminate flooring, two radiators, door to:-
Kitchen
8ft 9 max x 14ft 1
Door to side elevation leading into conservatory, double glazed windows to both rear and side elevations, comprising a range of wall, base and drawer units having wood effect work surfaces over, incorporating stainless steel sink with single drainer and mixer tap, tiled splashbacks, recess for washing machine, fridge, freezer and cooker, breakfast bar area, wood effect tiled flooring.
Conservatory
9ft 6 x 8ft 7
Being of brick and UPVC construction having double glazed french doors to front elevation leading onto patio area, double glazed windows to front, side and rear elevations, vinyl flooring.
First Floor Landing
Coving to ceiling, dado rail, doors to:-
Bedroom One
11ft 1 to front of robes x 10ft 7
Double glazed window to rear elevation, comprising a range of built-in wardrobes having hanging and shelving space, radiator.
Bedroom Two
10ft 7 max x 9ft 6 max
Double glazed window to front elevation, wood effect laminate flooring, radiator.
Bedroom Three
11ft 11 max x 8ft 7
Double glazed window to rear elevation, cupboard housing wall mounted gas central heating boiler, wood effect laminate flooring, radiator.
Bathroom
Double glazed window to front elevation, comprising low level WC, wall mounted wash hand basin, p-shaped panelled bath having electric shower over and glass shower screen, part tiled walls, recessed spotlights to ceiling, vinyl flooring, radiator.
Outside
To the front of the property there is a driveway providing off-road parking for several vehicles with garden area being laid to lawn having borders with an array of shrubs and trees with wrought iron gate giving access to the side garden. To the side there is a paved patio area, barked garden areas for ease of maintenance with separate area with garden shed/workshop. There is a cobbled pathway leading to steps giving access to a tiered garden area paved patio area and garden areas being laid to lawn, all this being enclosed by fencing.
Property Location
Similar Properties
Semi-detached bungalow For Sale Stoke-on-Trent Semi-detached bungalow For Sale ST7 Stoke-on-Trent new homes for sale ST7 new homes for sale Flats for sale Stoke-on-Trent Flats To Rent Stoke-on-Trent Flats for sale ST7 Flats to Rent ST7 Stoke-on-Trent estate agents ST7 estate agents



.png)











