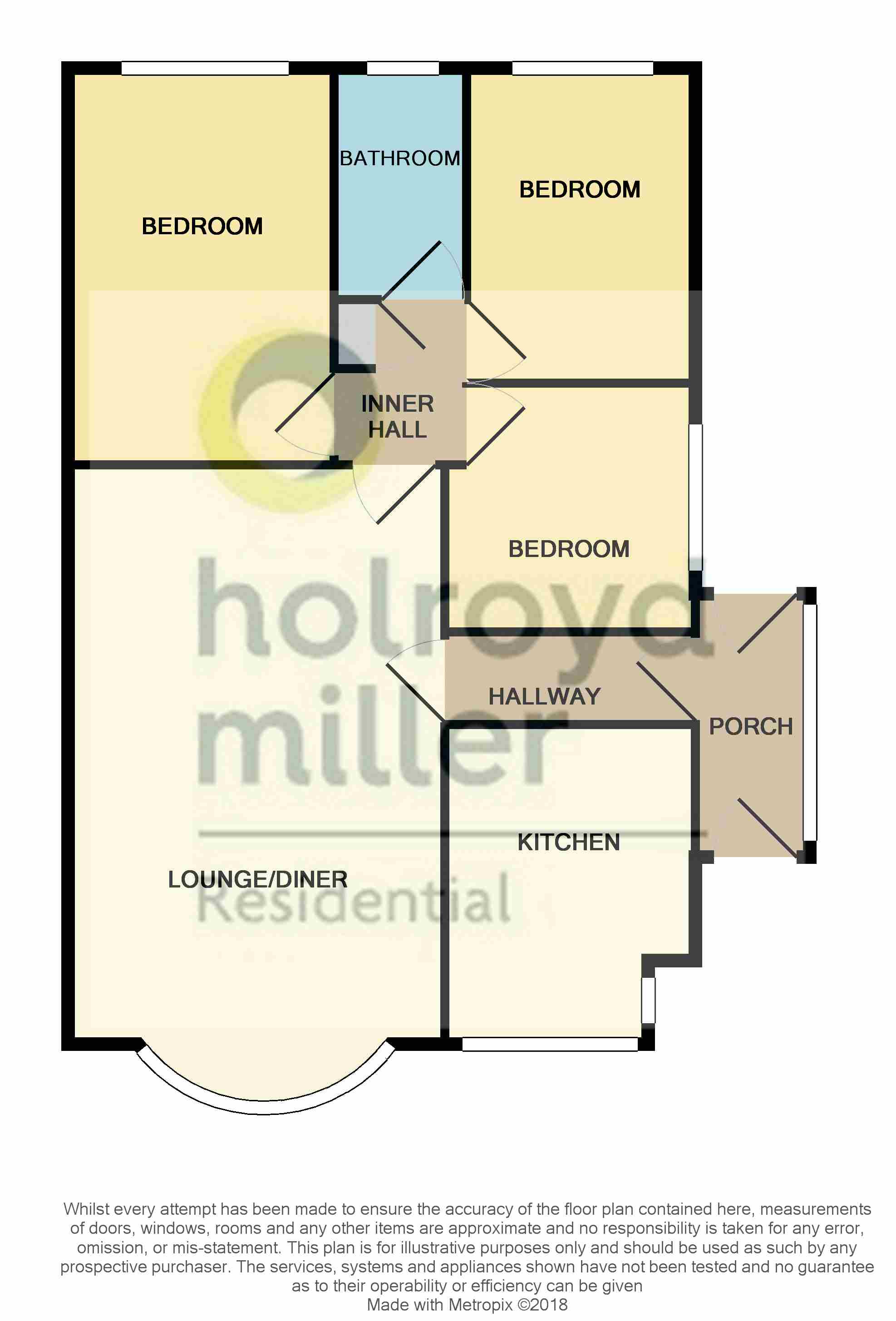2 Bedrooms Semi-detached bungalow for sale in Chidswell Lane, Dewsbury WF12 | £ 150,000
Overview
| Price: | £ 150,000 |
|---|---|
| Contract type: | For Sale |
| Type: | Semi-detached bungalow |
| County: | West Yorkshire |
| Town: | Dewsbury |
| Postcode: | WF12 |
| Address: | Chidswell Lane, Dewsbury WF12 |
| Bathrooms: | 0 |
| Bedrooms: | 2 |
Property Description
Side entrance porch With two part glazed timber doors, one providing access to the rear garden. Sealed unit double glazed window and sealed unit double glazed timber door leading into hallway.
Hallway With timber and glazed door off to kitchen and lounge/dining room.
Breakfast kitchen 11' 6" x 9' 1" (3.52m x 2.78m) Max. A spacious breakfast kitchen with a range of wall and base units, marble effect roll top work surface, mainly tiled walls, display, an inset four ring gas hob, housed multi function oven, a space suitable for microwave, inset one and half bowl sink with mixer tap and drainer, space and plumbing for automatic washing machine, space for fridge freezer, breakfast bar, radiator, uPVC window.
Lounge/dining room 20' 11" x 13' 9" (6.39m x 4.21m) A spacious room featuring a deep uPVC bay window, Living Flame gas with slate hearth and back and wood surround, dado, coving, three wall light points, two double panel radiators, timber and glazed door leading to inner hallway.
Inner hallway Doors to three bedrooms, bathroom with store cupboard and loft access.
Rear bedroom no. 1 14' 4" x 9' 6" (4.37m x 2.91m) A spacious double bedroom with radiator beneath uPVC window with tilt facility. Coving.
Bedroom no. 2 11' 3" x 8' 3" (3.45m x 2.52m) Please note that this room is currently used as a dining room and there is a radiator beneath uPVC window and enjoys views over the garden and towards Soothill.
Bedroom no. 3 8' 11" x 9' 0" (2.74m x 2.75m) A good sized rear bedroom with radiator beneath uPVC window.
Bathroom 8' 4" x 4' 9" (2.55m x 1.47m) With a suite of rectangular panelled bath with folding shower screen with a Neptune electric shower over, pedestal wash hand basin, low flush wc, fully tiled walls, radiator, uPVC window.
Outside To the front of the property there is a low maintenance garden of paved patio areas and established flower and shrub borders. There is a drive, leading to a garage which measures 5.3 x 2.7 and has water tap, electric light and power. Off the garage is a door leading to substantial storages beneath the remainder of the property, with electric light. This would be perfect for those working from home or hobby enthusiast. The rear garden is also of a low maintenance design and features a brick herringbone style patio area and paved areas aside and low maintenance flower and shrub borders and a garden shed.
Property Location
Similar Properties
Semi-detached bungalow For Sale Dewsbury Semi-detached bungalow For Sale WF12 Dewsbury new homes for sale WF12 new homes for sale Flats for sale Dewsbury Flats To Rent Dewsbury Flats for sale WF12 Flats to Rent WF12 Dewsbury estate agents WF12 estate agents



.png)
