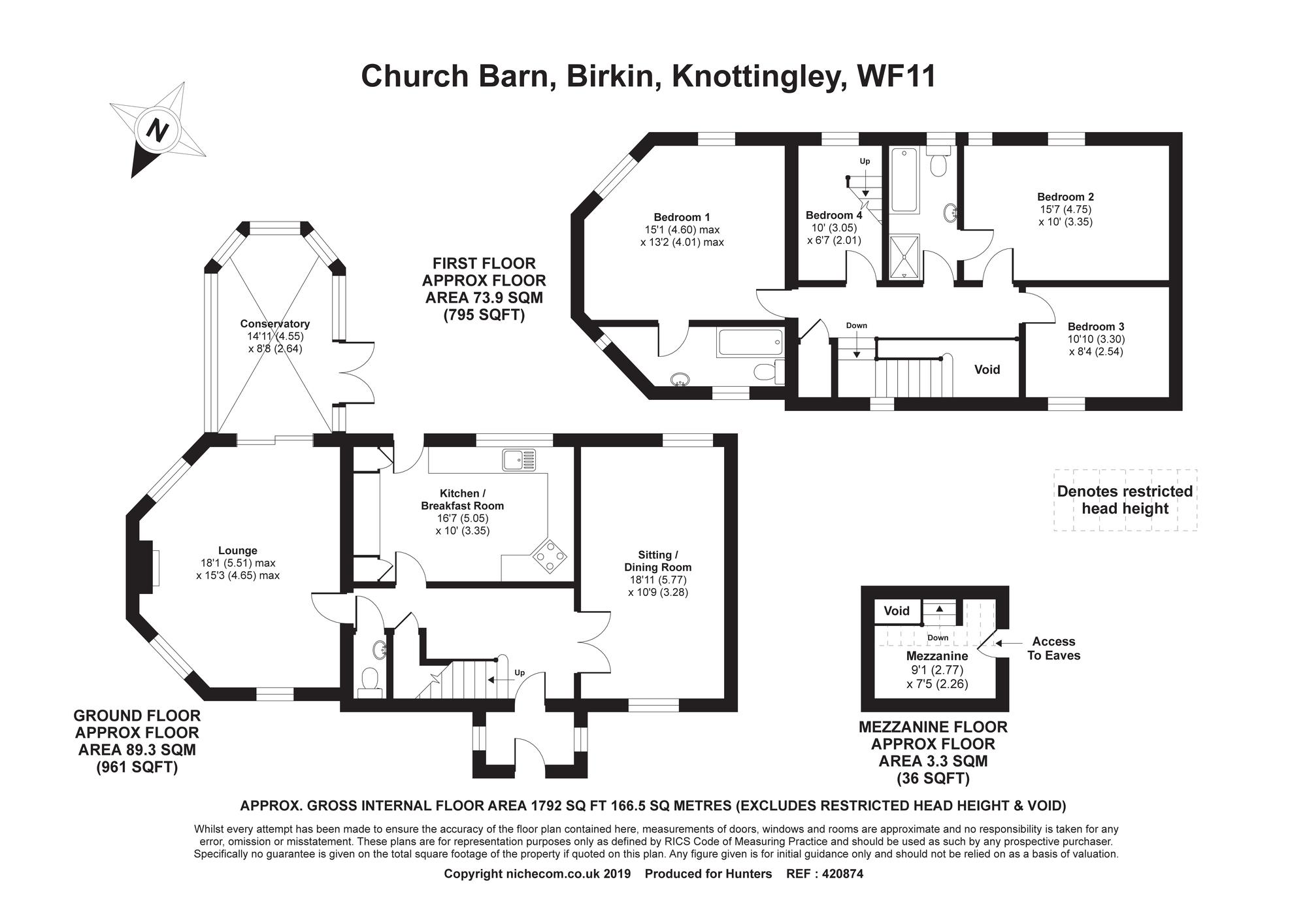4 Bedrooms Semi-detached bungalow for sale in Church Barn, Main Street, Birkin, Knottingley WF11 | £ 300,000
Overview
| Price: | £ 300,000 |
|---|---|
| Contract type: | For Sale |
| Type: | Semi-detached bungalow |
| County: | West Yorkshire |
| Town: | Knottingley |
| Postcode: | WF11 |
| Address: | Church Barn, Main Street, Birkin, Knottingley WF11 |
| Bathrooms: | 0 |
| Bedrooms: | 4 |
Property Description
Church Barn is a stone built semi detached barn conversion full of character and charm. The barn is in need of some updating works ie. New kitchen, bathroom, decoration etc. The property occupies a tucked away position surrounded by open countryside and offers ample scope and potential. This unique property benefits from an oil central heating system and briefly comprises an entrance vestibule, entrance hall, cloakroom/w.C., kitchen/breakfast room, lounge, conservatory, to the first floor a spacious landing gives access to the master bedroom with en-suite, three further bedrooms and a bathroom. The barn is approached via a shared driveway which leads to a garage. To the rear is a garden set to with shrubs and evergreens. No onward chain. Contact Hunters (Selby) on , seven days a week to book a viewing.
Location
Birkin is a rural hamlet situated within open farmland. It lies approximately four miles to the east of the A1 within easy access of the A1/M1 link, ideal for commuters wishing to use the national motorway network. Selby lies approximately eight miles and Knottingley approximately four miles for shopping and amenities.
Direction
From Selby turn onto Park Street/A1041, at the roundabout take the third exit onto A63, at the next roundabout take the first exit onto Doncaster Road/A19. Continue to follow the A19, turn right onto Millfield Road, continue onto Birkin Road, and then onto Haddlesey Road, turn left onto Main Street where Church Barn is located on the right hand side identified by our Hunters For Sale Board.
Entrance vestibule
Two windows, door to front elevation.
Entrance hall
Storage cupboard, radiator.
Downstairs cloakroom/W.C.
Wash hand basin, w.C, radiator.
Sitting room/dining room
5.77m (18' 11") x 3.28m (10' 9")
Window to front and rear elevation.
Lounge
5.51m (18' 1") x 4.65m (15' 3")
Stone feature fire place, exposed feature beams, radiator, three windows.
Conservatory
4.55m (14' 11") X 2.64m (8' 8")
French doors to rear garden.
Kitchen/breakfast room
5.05m (16' 7") x 3.05m (10' 0")
Fitted with a range of base and wall mounted cupboard units, plumbing for an automatic washing machine, radiator, window and door to rear elevation.
Stairs to first floor
landing
Feature exposed beams, window to front elevation.
Bedroom 1
4.60m (15' 1") x 4.01m (13' 2")
Radiator, two windows.
En-suite
Suite comprising w.C, pedestal wash hand basin, two windows.
Bedroom 2
4.75m (15' 7") x 3.05m (10' 0")
Radiator, two windows to rear elevation.
Bedroom 3
3.30m (10' 10") x 2.54m (8' 4")
Radiator, window to front elevation.
Bathroom
3.05m (10' 0") x 2.01m (6' 7")
Suite comprising bath, w.C., pedestal wash hand basin, separate shower cubicle, radiator, window to rear elevation.
Bedroom 4
3.05m (10' 0") x 2.01m (6' 7")
With mezzanine floor, radiator, window to rear elevation.
Outside
The barn is approached via a shared driveway which leads to a garage. To the rear is a garden set to with shrubs and evergreens.
General note
The property is served by a Klargester sewage treatment plant which is situated through a gate at the bottom of the drive. This is emptied annually at a cost of £150.00. This figure should be checked at time of purchase.
We have been advised that the barn was converted approximately 1990's.
Property Location
Similar Properties
Semi-detached bungalow For Sale Knottingley Semi-detached bungalow For Sale WF11 Knottingley new homes for sale WF11 new homes for sale Flats for sale Knottingley Flats To Rent Knottingley Flats for sale WF11 Flats to Rent WF11 Knottingley estate agents WF11 estate agents



.png)

