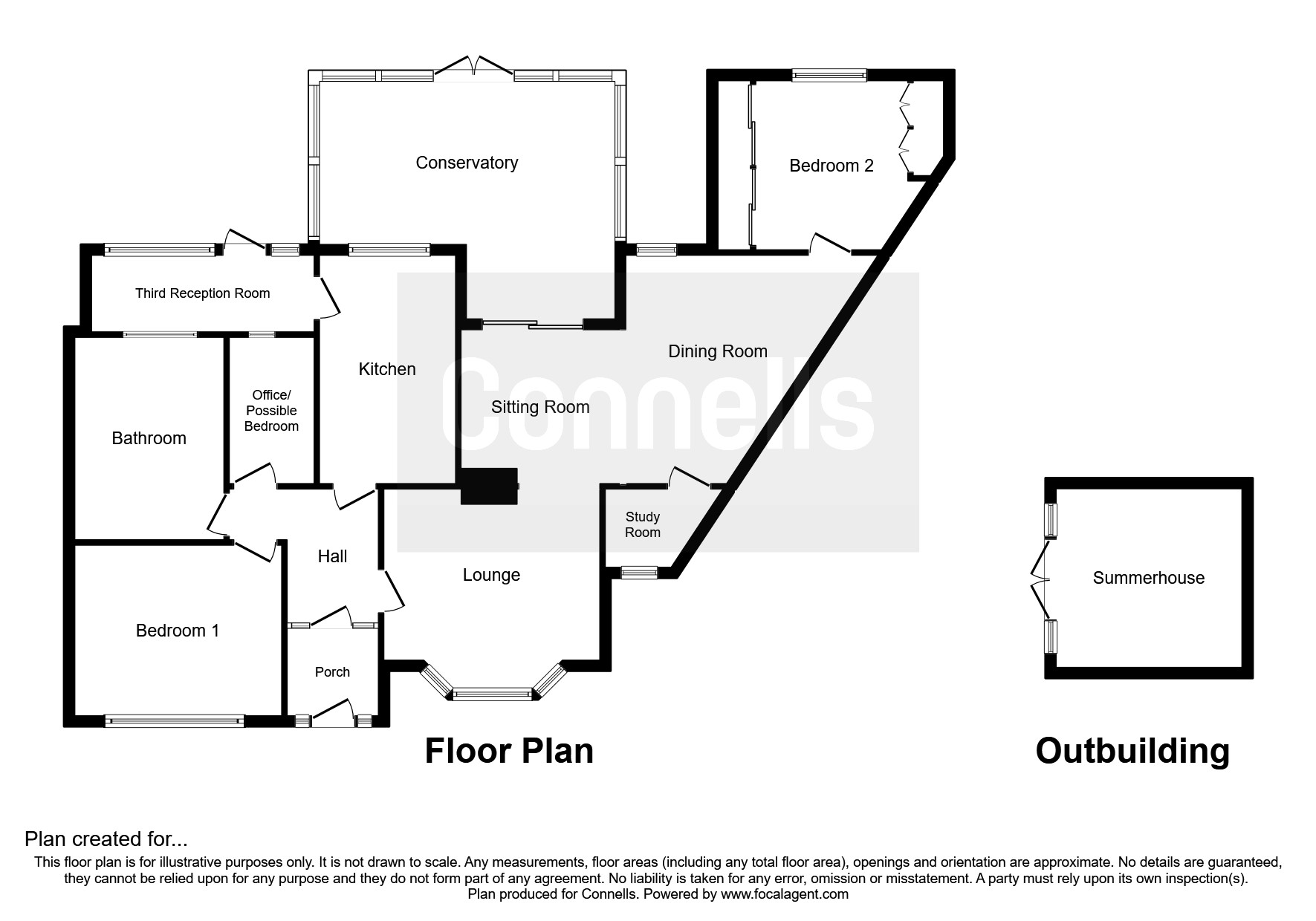2 Bedrooms Semi-detached bungalow for sale in Church Road, Oxley, Wolverhampton WV10 | £ 220,000
Overview
| Price: | £ 220,000 |
|---|---|
| Contract type: | For Sale |
| Type: | Semi-detached bungalow |
| County: | West Midlands |
| Town: | Wolverhampton |
| Postcode: | WV10 |
| Address: | Church Road, Oxley, Wolverhampton WV10 |
| Bathrooms: | 1 |
| Bedrooms: | 2 |
Property Description
Summary
"A highly deceptive two/three bedroom semi detached bungalow offering superb living accommodation!"
Comprising - porch, entrance hall, lounge, sitting/dining room, third reception room, study, fitted kitchen, conservatory, three bedrooms, family bathroom, off road parking, front & rear gardens.
Description
do you have A property to sell?
We offer free selling valuations
do you need A mortgage?
Our fully qualified mortgage experts offer mortgage & remortgage advice
Main Description
A highly deceptive two/three bedroom semi detached bungalow offering superb living accommodation being situated on a generous plot close to local amenities and having easy access to M6 and M54 motorway links. Viewing is highly recommended to appreciate the accommodation on offer.
Internally the property benefits from entrance porch, entrance hall, lounge, sitting/dining room measuring 22ft 1in length, third reception room, study, fitted kitchen, conservatory, two/three bedrooms and a family bathroom.
Externally the property benefit from generous off road parking and a well presented panel enclosed rear garden.
The Location & Area
Set to the north of Wolverhampton City Centre just set back from the A449 the property is conveniently located offering access to M54 motorway and further access to M6 and i54 Commercial development. Approximately half a mile away is Elston Hall Primary school. The nearest rail station is approximately 2.1 miles away in Bilbrook with Wolverhampton City Rail Station also within easy access. The area itself also offers a wide variety of shops and amenities with West Park Hospital and New Cross Hospital just over two miles away.
Entrance Porch
Double glazed door to front, double glazed windows to front and side, tiled flooring, door to entrance hall.
Entrance Hall
Door to front, central heating radiator, laminate flooring, loft access with ladders, doors to various rooms.
Lounge 12' 6" into recess x 13' 5" ( 3.81m into recess x 4.09m )
Double glazed bay window to front, central heating radiator, TV point, gas fireplace, door to entrance hall, opening into sitting/dining room.
Sitting/ Dining Room 22' 1" max x 14' 11" max ( 6.73m max x 4.55m max )
Double glazed window to rear, double glazed patio doors into conservatory, central heating radiator, opening into lounge.
Third Reception Room 13' 10" x 4' 6" ( 4.22m x 1.37m )
Double glazed windows to rear and side, double glazed door into kitchen.
Study Irregular Shaped Room 6' max x 4' 9" ( 1.83m max x 1.45m )
Double glazed window to front, door into sitting/dining room.
Fitted Kitchen 13' 7" x 8' 2" ( 4.14m x 2.49m )
Double glazed window to rear, fitted kitchen with a selection of wall and base units, roll top worksurfaces, tiling to splash back, one and a half bowl asterite sink and drainer, electric oven with gas hob and cooker hood over, plumbing for dishwasher, space for double fridge freezer, central heating radiator, wall mounted boiler, door to entrance hall.
Conservatory 14' 7" x 18' 3" ( 4.45m x 5.56m )
UPVC Construction with double glazed windows to rear and side, feature ceiling lights, tiled flooring, TV point, telephone point, double glazed patio doors into sitting/dining room, double glazed door into garden.
Bedroom One 12' 5" x 10' 4" ( 3.78m x 3.15m )
Double glazed window to front, central heating radiator, laminate flooring, central heating radiator, laminate flooring, door to entrance hall.
Bedroom Two 12' 10" into wardrobes x 10' 5" max ( 3.91m into wardrobes x 3.17m max )
Double glazed window to rear, built in wardrobes, door into sitting/dining room.
Office/ Possible Bedroom 5' 1" x 8' 10" ( 1.55m x 2.69m )
Double glazed window to rear, door to entrance hall.
Family Bathroom
Double glazed window to rear, Jacuzzi bath, wash hand basin set within vanity unit with mixer taps, walk in shower cubicle with shower over and tiled walls, low level wc, door to entrance hall.
Outside Front
Block paved off road parking to front.
Outside Rear
Low maintenance panel enclosed rear garden with decked area, pebbled area, summerhouse, gate to side leading to front.
1. Money laundering regulations - Intending purchasers will be asked to produce identification documentation at a later stage and we would ask for your co-operation in order that there will be no delay in agreeing the sale.
2: These particulars do not constitute part or all of an offer or contract.
3: The measurements indicated are supplied for guidance only and as such must be considered incorrect.
4: Potential buyers are advised to recheck the measurements before committing to any expense.
5: Connells has not tested any apparatus, equipment, fixtures, fittings or services and it is the buyers interests to check the working condition of any appliances.
6: Connells has not sought to verify the legal title of the property and the buyers must obtain verification from their solicitor.
Property Location
Similar Properties
Semi-detached bungalow For Sale Wolverhampton Semi-detached bungalow For Sale WV10 Wolverhampton new homes for sale WV10 new homes for sale Flats for sale Wolverhampton Flats To Rent Wolverhampton Flats for sale WV10 Flats to Rent WV10 Wolverhampton estate agents WV10 estate agents



.png)



