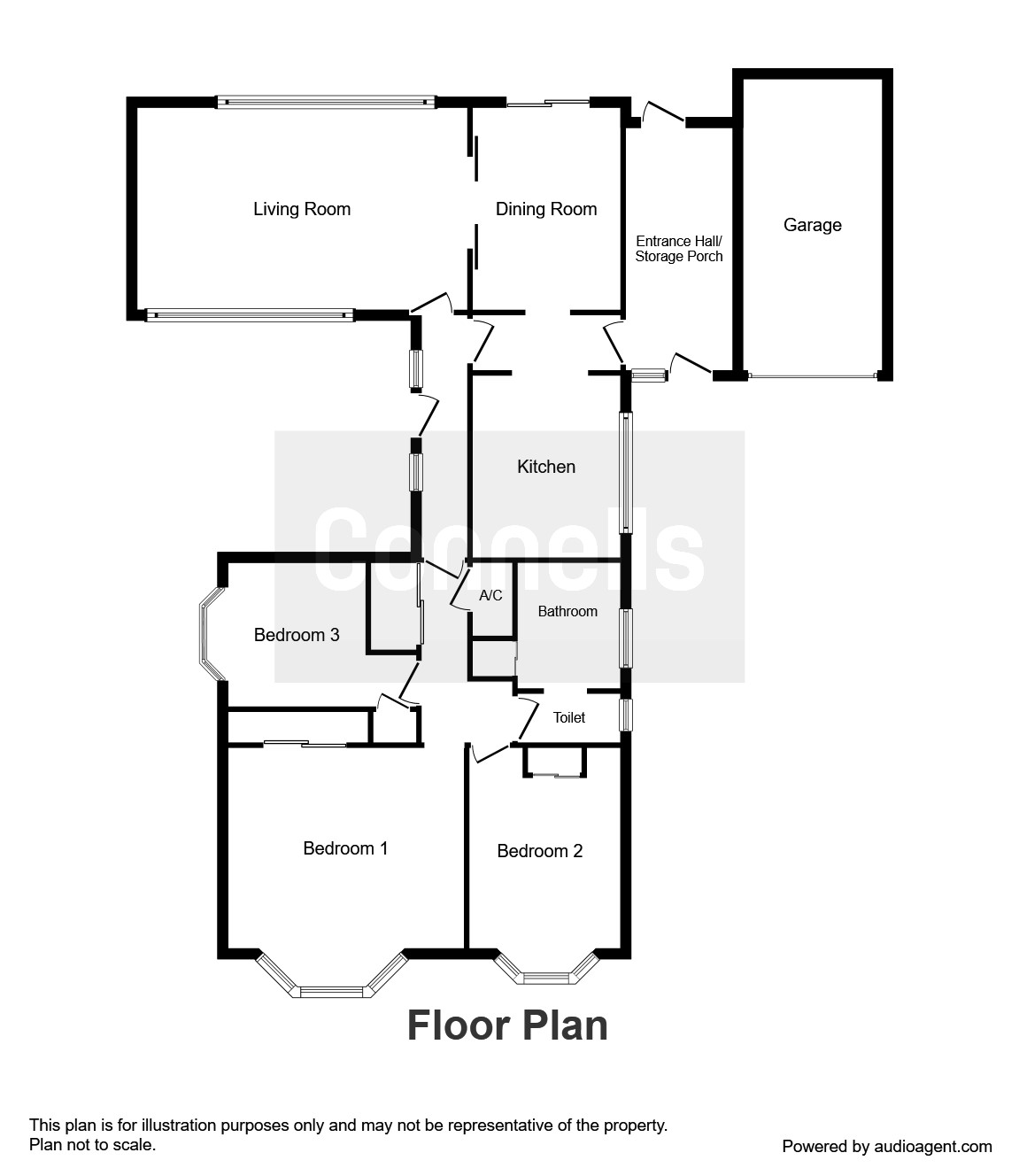3 Bedrooms Semi-detached bungalow for sale in Church Street, Durrington, Salisbury SP4 | £ 425,000
Overview
| Price: | £ 425,000 |
|---|---|
| Contract type: | For Sale |
| Type: | Semi-detached bungalow |
| County: | Wiltshire |
| Town: | Salisbury |
| Postcode: | SP4 |
| Address: | Church Street, Durrington, Salisbury SP4 |
| Bathrooms: | 1 |
| Bedrooms: | 3 |
Property Description
Summary
This link-detached bungalow is situated on the outskirts of durrington village comprising a rear garden boasting beautiful countryside views of the river avon and a secluded courtyard area providing a tranquil setting as well three bedrooms, lounge, dining room, kitchen, bathroom and a garage.
Description
This semi-detached bungalow is situated in the popular village of Durrington, close to various local amenities such as shops, doctors food outlets and schools. With good and regular bus links to Salisbury city centre as well as Amesbury town centre and other surrounding areas. Close to the A 303 creating superb travel links to London and the South West and a short drive from Grately and Salisbury train stations. Benefiting from a large rear garden with beautiful views of the River Avon and local countryside. Comprising from three bedrooms, storage porch, lounge, dining room, kitchen and bathroom. Viewing of this home is essential.
Storage Porch 14' 6" x 6' 5" ( 4.42m x 1.96m )
Door to the front allowing access to the property from the driveway. Door to the rear leading out into the back garden.
Lounge 19' 9" x 12' ( 6.02m x 3.66m )
Double glazed window to front and dual aspect window to the front. Feature fire place, TV point, telephone point and radiators.
Dining Room 11' 11" x 8' 11" ( 3.63m x 2.72m )
Double glazed patio doors to the rear, a radiator and open archway leading into the lounge. Access to the kitchen.
Kitchen 13' 5" x 8' 3" ( 4.09m x 2.51m )
Double glazed window to the side. Partially tiled fitted kitchen with wall and base level units with work surfaces over. Comprising a one and a half bowl stainless steel sink/drainer, a built in electric oven at eye level, hob with cooker hood overhead, a washing machine, dishwasher and a low level fridge freezer. A radiator.
Hallway
Built in storage cupboard and a built in airing cupboard containing the hot water tank and loft access. Double glazed patio doors to the side opening into the secluded courtyard garden.
Bedroom One 11' 11" x 8' 11" ( 3.63m x 2.72m )
Double glazed bay window to the front with built in wardrobes a vanity wash hand basin and radiator.
Bedroom Two 11' 11" x 11' 11" ( 3.63m x 3.63m )
Double glazed bay window to the front, built in wardrobes and a radiator.
Bedroom Three 9' x 8' 5" ( 2.74m x 2.57m )
Double glazed bay window to the side. Single built in wardrobe and a radiator.
Bathroom
Family bathroom comprising a vanity wash hand basin, WC, bath with mixer taps, walk in shower cubicle and a radiator. Separate WC can be found adjacent to the bathroom suite.
Outside
Garden
Low maintenance rear garden over looking the River Avon beyond providing far reaching views. Predominantly laid with paving tiles the garden is designed in two parts with a smaller private courtyard garden to the side of the property which does wrap round to the front. Allowing hr property to be set back from the road and separated by the land to the front.
Parking
Driveway parking and a garage.
1. Money laundering regulations - Intending purchasers will be asked to produce identification documentation at a later stage and we would ask for your co-operation in order that there will be no delay in agreeing the sale.
2: These particulars do not constitute part or all of an offer or contract.
3: The measurements indicated are supplied for guidance only and as such must be considered incorrect.
4: Potential buyers are advised to recheck the measurements before committing to any expense.
5: Connells has not tested any apparatus, equipment, fixtures, fittings or services and it is the buyers interests to check the working condition of any appliances.
6: Connells has not sought to verify the legal title of the property and the buyers must obtain verification from their solicitor.
Property Location
Similar Properties
Semi-detached bungalow For Sale Salisbury Semi-detached bungalow For Sale SP4 Salisbury new homes for sale SP4 new homes for sale Flats for sale Salisbury Flats To Rent Salisbury Flats for sale SP4 Flats to Rent SP4 Salisbury estate agents SP4 estate agents



.png)
