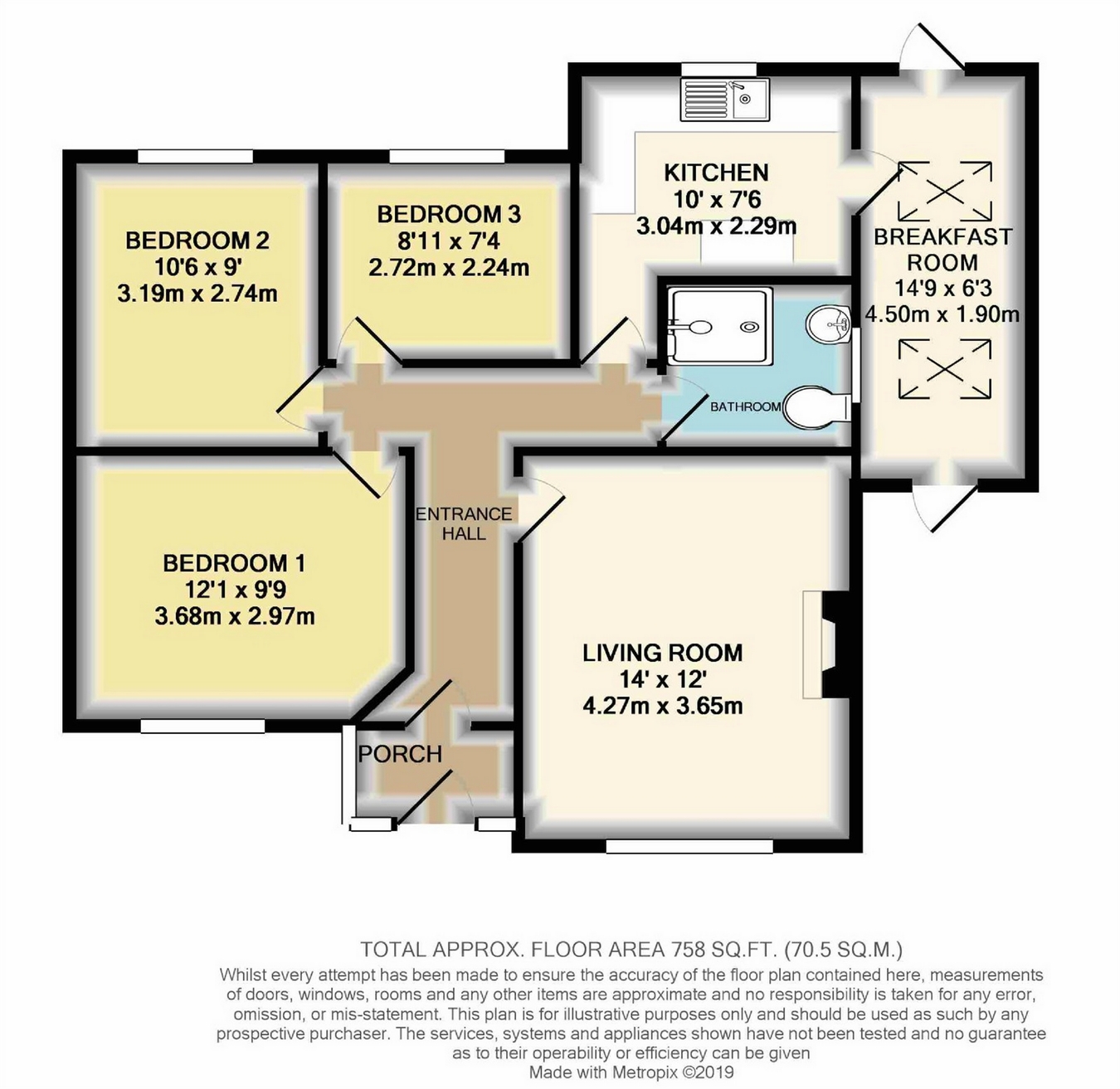3 Bedrooms Semi-detached bungalow for sale in Clifton Avenue, Feltham, Middlesex TW13 | £ 350,000
Overview
| Price: | £ 350,000 |
|---|---|
| Contract type: | For Sale |
| Type: | Semi-detached bungalow |
| County: | London |
| Town: | Feltham |
| Postcode: | TW13 |
| Address: | Clifton Avenue, Feltham, Middlesex TW13 |
| Bathrooms: | 0 |
| Bedrooms: | 3 |
Property Description
Key features:
- Open house 19th January12-2pm
- Call for appointment
- Three bedrooms
- Lounge
- Kitchen
- Breakfast room
- Garage to rear of garden
- No onward chain
Full description:
Open house Saturday 19th January 12-2PM
Call gregory brown on to arrange an appointment
A three bedroom semi detached bungalow situated in a popular
location, comprising living room, kitchen, breakfast room, three
bedrooms, family bathroom and a garage to the rear of the garden
accessed via Fernside Avenue. The property benefits from gas fired
central heating, double glazed windows and space for off road parking to the front of the bungalow. The property is offered with no onward chain.
Ground floor
Enclosed porch
Double glazed door to:
Enclosed porch:
Solid wood front door to:
Entrance hall
Radiator, wall mounted thermostat and controls for central heating and hot water, cupboard housing fuse box, doors to all rooms, access to loft space via loft ladder.
Loft space:
A good size loft with potential to extend subject to the usual
planning requirements.
Living room
14 x 12’ (4.27m x 3.65m)
Front aspect double glazed leaded light window, radiator, gas fire set in tiled fireplace, coved ceiling.
Kitchen
10’ x 7’6 (3.04m x 2.29m)
Matching range of eye and base level units with rolled edge worksurface, inset stainless steel single drainer sink unit with mixer tap, space for appliances, wall mounted Worcester combination boiler for central heating and hot water, rear aspect double glazed leaded light window, vinyl flooring, door to:
Breakfast room
14’9 x 6’3 (4.50m x 1.90m)
Dual aspect with doors opening out to the front and rear, double radiator, two sky light windows.
Bedroom 1
12’1 x 9’9 (3.68m x 2.97m)
Front aspect double glazed leaded light window, radiator, coved ceiling.
Bedroom 2
10’6 x 9’ (3.19m x 2.74m)
Rear aspect double glazed leaded light window, single radiator.
Bedroom 3
8’11 x 7’4 (2.72m x 2.24m)
Rear aspect double glazed leaded light window, single radiator.
Wet room
Mira shower unit, wash hand basin with mixer tap, low level w.C., double radiator, part tiled walls, extractor fan, Dimplex wall heater, window.
Outside
Front garden
Own driveway providing space for off road parking, central pathway leading to the front door.
Rear garden
Extending to approximately 45’, the garden is enclosed by brick walls and close board fencing with a raised paved patio area stepping down to an area which is mainly laid to lawn.
Garage
Accessed via Fernside Avenue with an up and over door.
Property Location
Similar Properties
Semi-detached bungalow For Sale Feltham Semi-detached bungalow For Sale TW13 Feltham new homes for sale TW13 new homes for sale Flats for sale Feltham Flats To Rent Feltham Flats for sale TW13 Flats to Rent TW13 Feltham estate agents TW13 estate agents



.png)