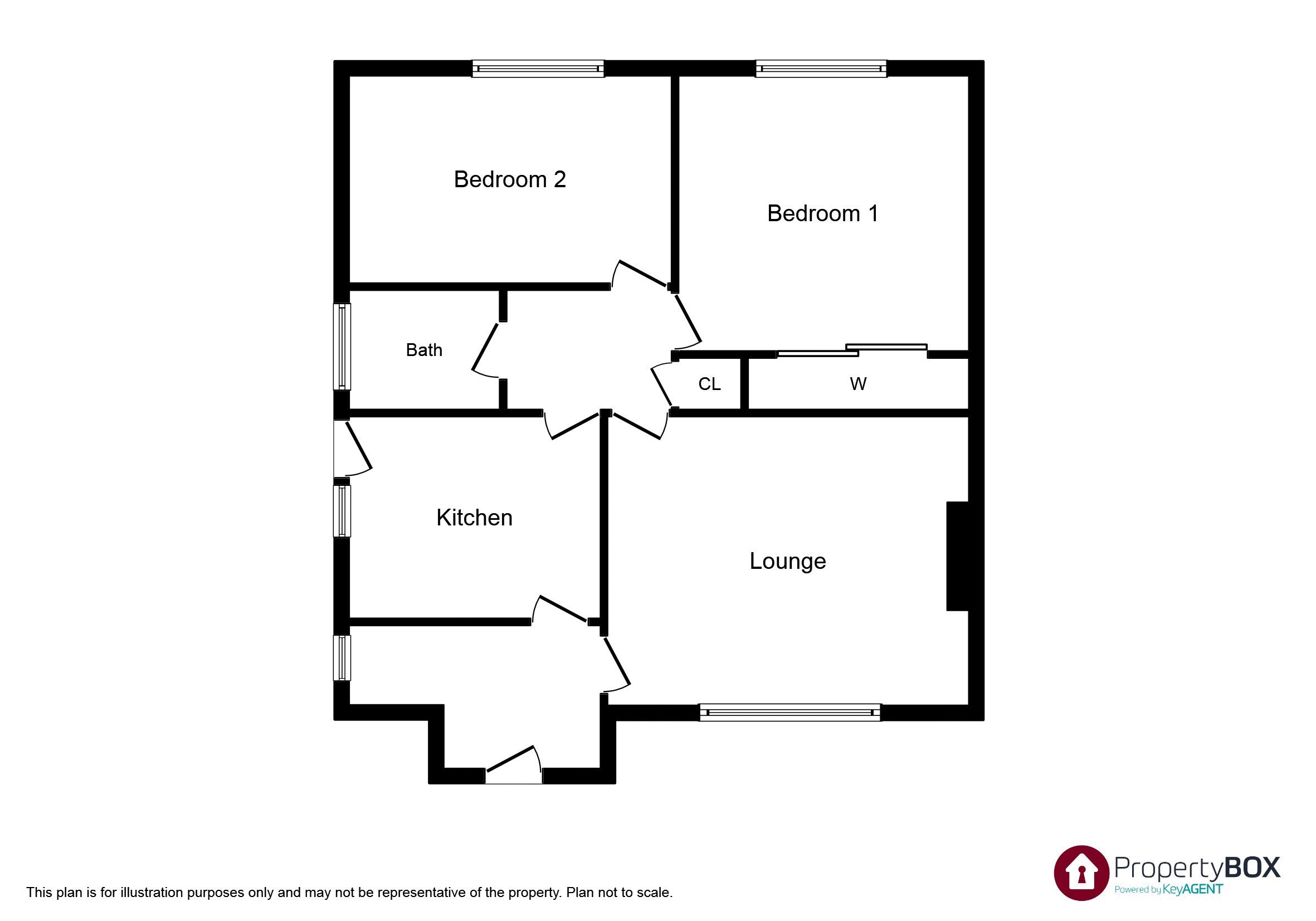2 Bedrooms Semi-detached bungalow for sale in Clover Road, Eaton Socon, St Neots PE19 | £ 285,000
Overview
| Price: | £ 285,000 |
|---|---|
| Contract type: | For Sale |
| Type: | Semi-detached bungalow |
| County: | Cambridgeshire |
| Town: | St. Neots |
| Postcode: | PE19 |
| Address: | Clover Road, Eaton Socon, St Neots PE19 |
| Bathrooms: | 1 |
| Bedrooms: | 2 |
Property Description
Situated in this popular part of Eaton Socon, this two double bedroom semi detached bungalow is offered with no onward chain. In need of some updating, the bungalow offers an opportunity for the new owners to put their own stamp on the property.
The property currently benefits from spacious rooms, an enclosed rear garden, garage and driveway providing off road parking for up to four cars.
There are a whole range of amenities close by with the town centre within walking distance. The property also benefits from easy access to the A1 & A428.
Entrance Hall
Two UPVC double glazed windows to side aspect. Carpet flooring. Cupboard housing meters. Radiator. Door leading to front garden. Internal doors leading to lounge and kitchen.
Lounge (16' 5'' x 12' 11'' (5.00m x 3.93m))
UPVC double glazed window to front aspect. Carpet flooring. Radiator. Gas fire. Door leading to inner hallway.
Kitchen (11' 5'' x 9' 2'' (3.48m x 2.79m))
UPVC double glazed window to side aspect. Wood effect flooring. Fitted with a range of cream base and eye level units with work surface over and one and a half bowl sink and drainer. Space for washing machine and fridge freezer. Oven, hob and extractor. Radiator. Multiple electrical sockets. UPVC double glazed door leading to driveway. Internal door leading to inner hallway.
Inner Hallway
Carpet flooring. Radiator. Doors leading to kitchen, lounge, bathroom and bedrooms. Storage cupboard. Loft hatch with ladder providing access to part boarded loft with lighting. Central heating boiler located within the loft space.
Bathroom (6' 10'' x 5' 5'' (2.08m x 1.65m))
UPVC double glazed window to side aspect. Fitted with a white three piece suite comprising of low level wc, wall hung wash basin and panelled bath with wall mounted shower. Vinyl flooring. Tiled walls. Wall mounted cabinet with mirror door.
Bedroom 1 (12' 7'' x 10' 9'' (3.83m x 3.27m))
UPVC double glazed window to rear aspect. Carpet flooring. Radiator. Double wardrobe with sliding doors.
Bedroom 2 (11' 5'' x 9' 5'' (3.48m x 2.87m))
UPVC double glazed window to rear aspect. Carpet flooring. Radiator.
Front Garden
Paved area with established border.
Rear Garden
Enclosed rear garden with access to driveway. Shed. Mainly laid to lawn with patio area. Established borders.
Garage & Driveway
Garage with access via up and over door. Power and lighting. Driveway providing off road parking for up to four cars. Double gates to enclose driveway.
Property Location
Similar Properties
Semi-detached bungalow For Sale St. Neots Semi-detached bungalow For Sale PE19 St. Neots new homes for sale PE19 new homes for sale Flats for sale St. Neots Flats To Rent St. Neots Flats for sale PE19 Flats to Rent PE19 St. Neots estate agents PE19 estate agents



.png)


