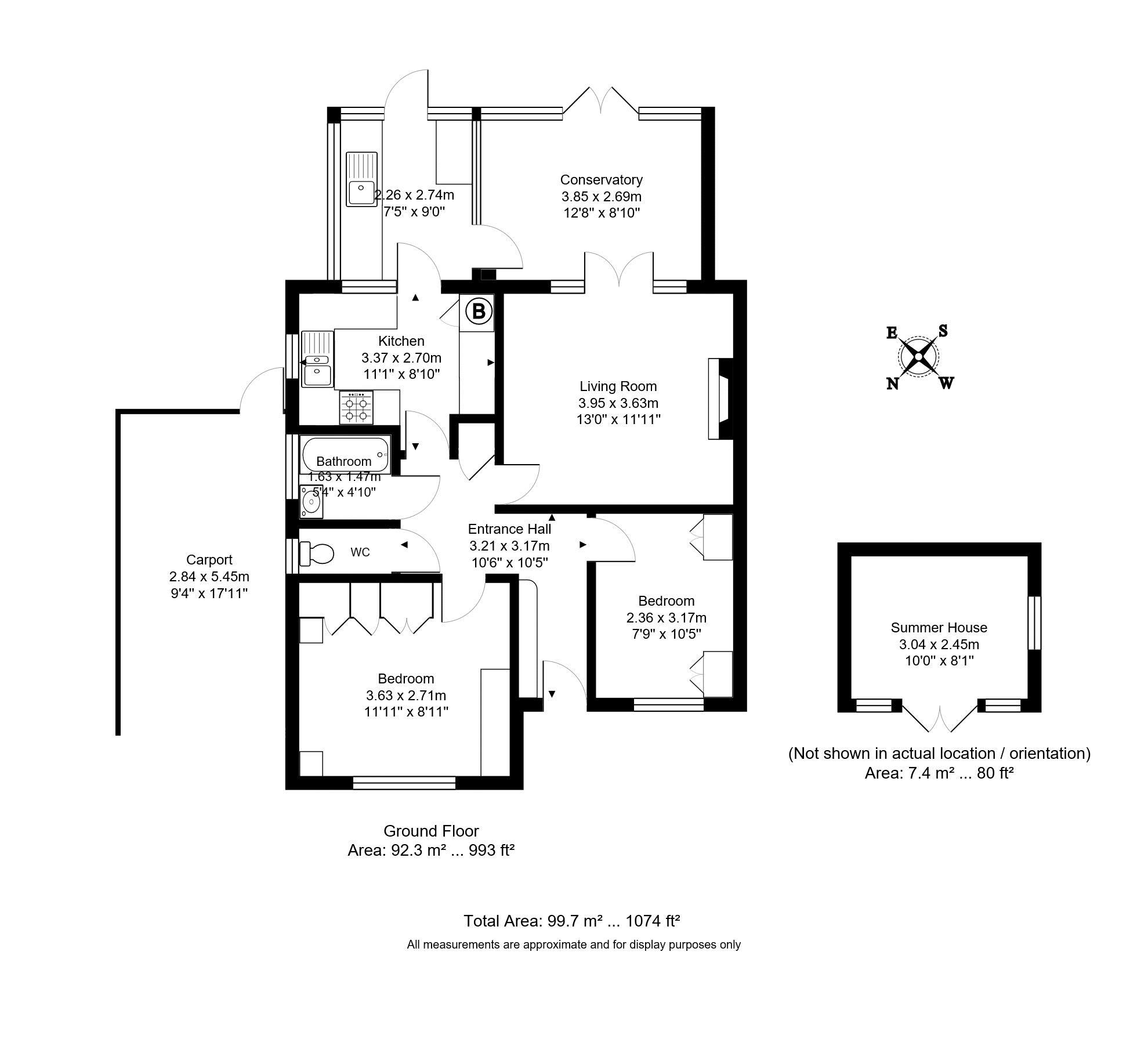2 Bedrooms Semi-detached bungalow for sale in Colin Blythe Road, Tonbridge TN10 | £ 375,000
Overview
| Price: | £ 375,000 |
|---|---|
| Contract type: | For Sale |
| Type: | Semi-detached bungalow |
| County: | Kent |
| Town: | Tonbridge |
| Postcode: | TN10 |
| Address: | Colin Blythe Road, Tonbridge TN10 |
| Bathrooms: | 1 |
| Bedrooms: | 2 |
Property Description
Waghorn and Company are delighted to offer for sale this two bedroom, semi-detached bungalow located in a popular location, close to the local shops and bus routes. The property offers the added benefit of no onward chain. An early viewing is highly recommended.
Front Garden
Mainly laid to lawn with established shrubs and plants, brick paved path leading to front door and brick paved driveway with covered carport. Door leading to rear garden.
Entrance
Part double glazed door with canopy over leading to entrance hall.
Entrance Hall
Built in wooden cupboard housing electric and gas meters, airing cupboard, access to loft and radiator. Doors leading to bedrooms, lounge, kitchen, W/C and bathroom.
Lounge (12' 9'' x 11' 9'' (3.88m x 3.58m))
Gas fire with marble hearth and wooden mantel surround and radiator. Glass french doors with side windows leading to conservatory.
Conservatory (12' 6'' x 8' 8'' (3.81m x 2.64m))
Double glazed patio doors with side windows leading to garden and two radiators. Door leading to utility room.
Kitchen (10' 9'' x 8' 8'' (3.27m x 2.64m))
Double glazed window to side, single stainless steel sink and drainer with cupboards under and a further range of matching base and wall units, gas hob with extractor over and electric built in oven, space for under counter fridge. Glass panelled door leading to utility room.
Utility Room (7' 9'' x 9' 5'' (2.36m x 2.87m))
Stainless steel sink and drainer with cupboards under, space a plumbing for washing machine and dishwasher, space for under counter freezer and radiator. Double glazed door with side windows leading to garden.
Bedroom 1 (11' 8'' x 10' 9'' (3.55m x 3.27m))
Double glazed window to front, built in fitted wardrobes, laid to carpet and radiator.
Bedroom 2 (10' 3'' x 7' 7'' (3.12m x 2.31m))
Double glazed window to front, built in fitted wardrobes, laid to carpet and radiator.
Cloakroom
Frosted double glazed window to side, low level W/C, fitted wall cabinet and radiator.
Family Bathroom
Frosted double glazed window to side, ceramic wall tiling, wash hand basin, panelled bath with shower attachment over, Fitted wall cabinet and mirror and radiator.
Rear Garden
To the rear of the property is a raised decked patio area with steps leading down to the remainder of the garden. The remainder of the garden is mainly laid to lawn with side borders and an array of established shrubs and plants. There is side pedestrian access with a path leading to the Summer House. The Summer House, which was built by the owner, is equipped with power and lighting. There are also two Sheds and a green house (which we have been advised by the vendor are to remain at the property).
Property Location
Similar Properties
Semi-detached bungalow For Sale Tonbridge Semi-detached bungalow For Sale TN10 Tonbridge new homes for sale TN10 new homes for sale Flats for sale Tonbridge Flats To Rent Tonbridge Flats for sale TN10 Flats to Rent TN10 Tonbridge estate agents TN10 estate agents



.png)


