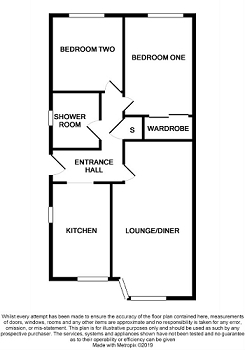2 Bedrooms Semi-detached bungalow for sale in Columbine Close, Oakwood, Derby DE21 | £ 174,950
Overview
| Price: | £ 174,950 |
|---|---|
| Contract type: | For Sale |
| Type: | Semi-detached bungalow |
| County: | Derbyshire |
| Town: | Derby |
| Postcode: | DE21 |
| Address: | Columbine Close, Oakwood, Derby DE21 |
| Bathrooms: | 0 |
| Bedrooms: | 2 |
Property Description
A beautifully presented, two double bedroom, semi-detached bungalow which occupies a corner plot in this highly sought after location. The property can be found, within a cul-de-sac, at the end of a shared access driveway and is within close walking distance of a bus stop and the local shops and amenities found in Oakwood.
The current owner has invested in the property since purchase to include the fitting of a new, modern kitchen and shower room. Benefiting from double glazing (where mentioned) and gas central heating, the property in brief comprises: Entrance hall, lounge/diner, modern fitted kitchen, two double bedrooms (the second bedroom is currently being used as a dining room) and modern fitted shower room. Outside, the property offers off road parking for a number of cars leading to a detached single garage. To the rear of the property there is a private, enclosed rear garden. Early viewing is highly recommended.
*Draft details awaiting the vendors approval
Entrrance Hall
Access to the property can be found to the side elevation. Steps lead to a partly glazed wooden door with canopy above. The entrance hall has coving to the ceiling, radiator, loft access, alarm panel, wall mounted thermostat, telephone point, smoke alarm and useful storage cupboard off.
Lounge / Diner 19'1" x 9'11" max (5.81m x 3.02m)
Decorative coving to the ceiling, UPVC double glazed half bay window to the front elevation, radiator, fireplace with marble effect hearth and TV aerial point.
Modern Fitted Kitchen 11'8" x 7'3" (3.55m x 2.22m)
Tile effect vinyl flooring, partly tiled walls, dual aspect UPVC double glazed windows and a range of matching, high gloss wall and base units with work top over, stainless steel one and a half bowl sink and drainer, integrated electric oven, gas hob with cooker hood over, integrated washing machine and integrated fridge freezer.
Bedroom One 12'2" x 8'6" (3.70m x 2.58m)
UPVC double glazed window overlooking the rear garden, radiator and built in wardrobe.
Bedroom Two (Currently used as a Dinng Room) 9'3" x 8'10" (2.82m x 2.69m)
Radiator and UPVC double glazed window overlooking the rear garden.
Shower Room
Wood effect flooring, partly tiled walls, chrome finished spotlights to the ceiling, UPVC double glazed window with obscure glass to the side elevation, chrome heated towel radiator, low level WC, sink set within a high gloss vanity unit and double shower cubicle with shower and built in seat.
Outside
The property can be found within a cul-de-sac and is accessed via a shared tarmac driveway leading to a detached single garage. Off road parking is available for a number of cars. A wooden side access gate leads to the enclosed, private rear garden which has a fenced boundary, is mainly laid to lawn with a slabbed patio seating area.
Detached Single Garage
With up and over door and benefits from power and lighting.
Property Location
Similar Properties
Semi-detached bungalow For Sale Derby Semi-detached bungalow For Sale DE21 Derby new homes for sale DE21 new homes for sale Flats for sale Derby Flats To Rent Derby Flats for sale DE21 Flats to Rent DE21 Derby estate agents DE21 estate agents



.png)





