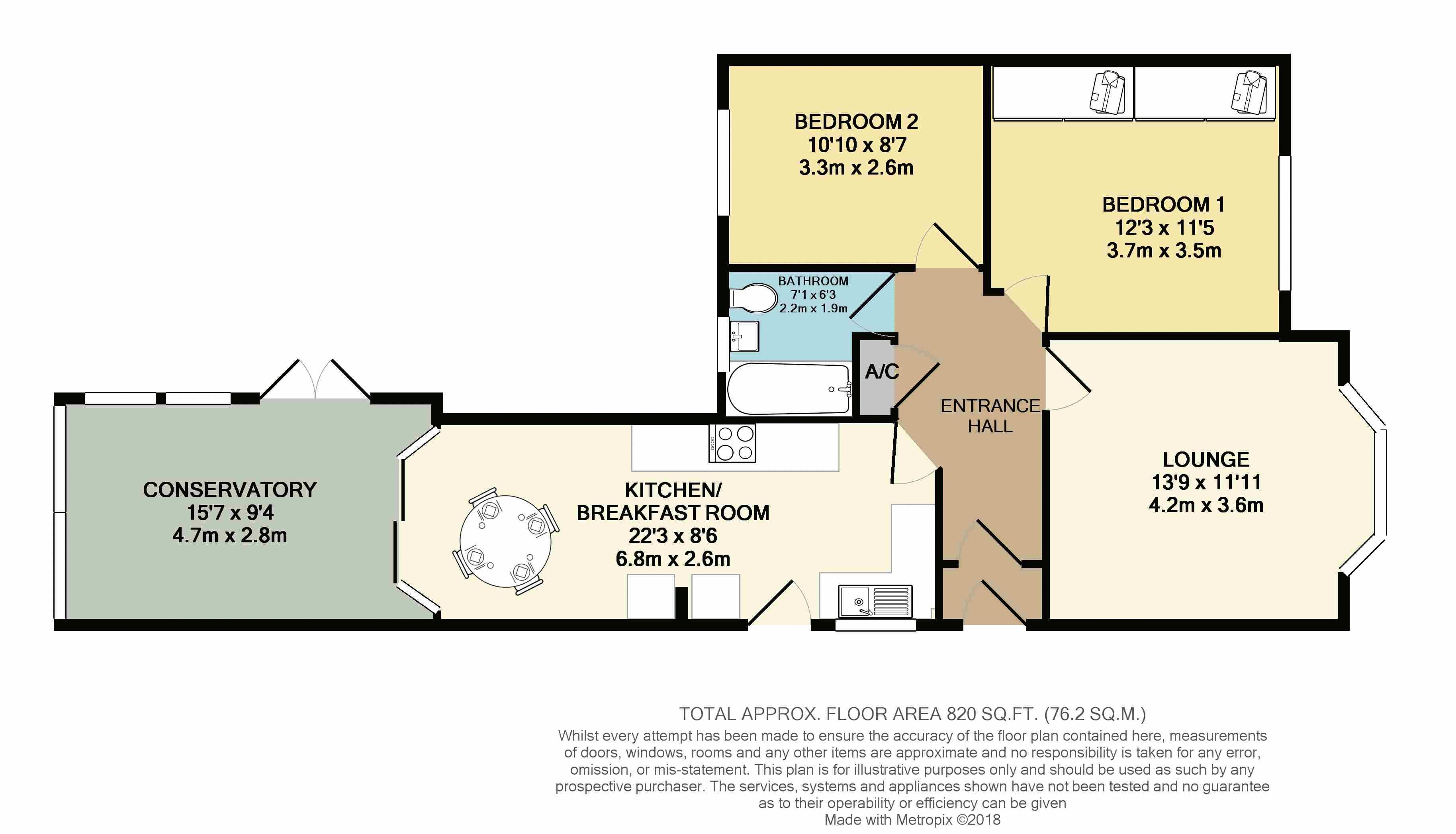2 Bedrooms Semi-detached bungalow for sale in Coppice Drive, Northampton NN3 | £ 240,000
Overview
| Price: | £ 240,000 |
|---|---|
| Contract type: | For Sale |
| Type: | Semi-detached bungalow |
| County: | Northamptonshire |
| Town: | Northampton |
| Postcode: | NN3 |
| Address: | Coppice Drive, Northampton NN3 |
| Bathrooms: | 1 |
| Bedrooms: | 2 |
Property Description
An opportunity to buy a two bedroom semi-detached bungalow on Parklands l in Northampton with a generous rear garden, off road parking and a garage. This home has been extended to now provide a kitchen breakfast room, with the further addition of a Conservatory for additional space.
Offered with no chain, please call the agent to arrange a viewing.
Front Of Property
A blocked paved driveway providing off road parking for 2-3 cars, leads up to the gated access to the enclosed courtyard and garage. Entrance to the property is located on the side elevation. Front garden bordered by a low level brick retaining wall.
Entrance Porch
Entrance via a UPVC double glazed door into entrance porch with tiled floor. Door leading to entrance hall.
Entrance Hall
Enter via a part glazed door into entrance hall which provides doors to bedrooms 1 and 2, bathroom, lounge and kitchen/ breakfast room. There is also a loft access and access to airing cupboard housing combination boiler. Wall mounted radiator.
Lounge (14' 4'' x 11' 11'' (4.37m x 3.64m))
UPVC double glazed bay window to front aspect. Feature fire place surround with brick back and tiled hearth. Wall mounted radiator.
Kitchen/Breakfast Room (20' 5'' x 8' 6'' (6.23m x 2.60m))
Fitted with a range of base and eye level units and beech effect roll top work surfaces with inset ceramic one and a half bowl sink and drainer. Space for washing machine, cooker with extractor hood over and fridge. Complimentary tiling to splash backs. Quarry tile effect tiled flooring. UPVC double glazed window to side elevation with UPVC double glazed door leading out to courtyard, accessing the garage front. UPVC sliding patio door leading out to conservatory.
Conservatory (14' 5'' x 8' 10'' (4.39m x 2.69m))
Of brick and UPVC construction with aspects to the rear and side of the property, wall mounted radiators, ceiling fan, tiled floor . UPVC doors leading out to patio area.
Bedroom 1 (12' 2'' x 9' 5'' (3.71m x 2.87m))
UPVC double glazed window to front aspect, Wall mounted radiator. Fitted wardrobes with sliding doors to one side.
Bedroom 2 (10' 10'' x 8' 4'' (3.30m x 2.54m))
UPVC double glazed window to rear aspect. Wall mounted radiator.
Bathroom
Refurbished bathroom with a contemporary suite consisting of a concealed cistern WC, hand wash basin inset into vanity unit, panelled bath with mixer shower over, all complimented with modern wall and floor tiles. Wall mounted towel radiator. UPVC obscure glazed window to rear aspect.
Rear Garden
A generous garden in excess of 100' long which is sectioned off into three areas. The large patio area that leads off from the conservatory has a picket fence and pergola that leads through to a lawned area, which is well stocked and tended with flower and shrub borders. A further area to the rear of the garden provides an additional seating area. There is also access to the garage and additional storage.
Single Garage
Electric up and over door with power and light connected.
Property Location
Similar Properties
Semi-detached bungalow For Sale Northampton Semi-detached bungalow For Sale NN3 Northampton new homes for sale NN3 new homes for sale Flats for sale Northampton Flats To Rent Northampton Flats for sale NN3 Flats to Rent NN3 Northampton estate agents NN3 estate agents



.png)











