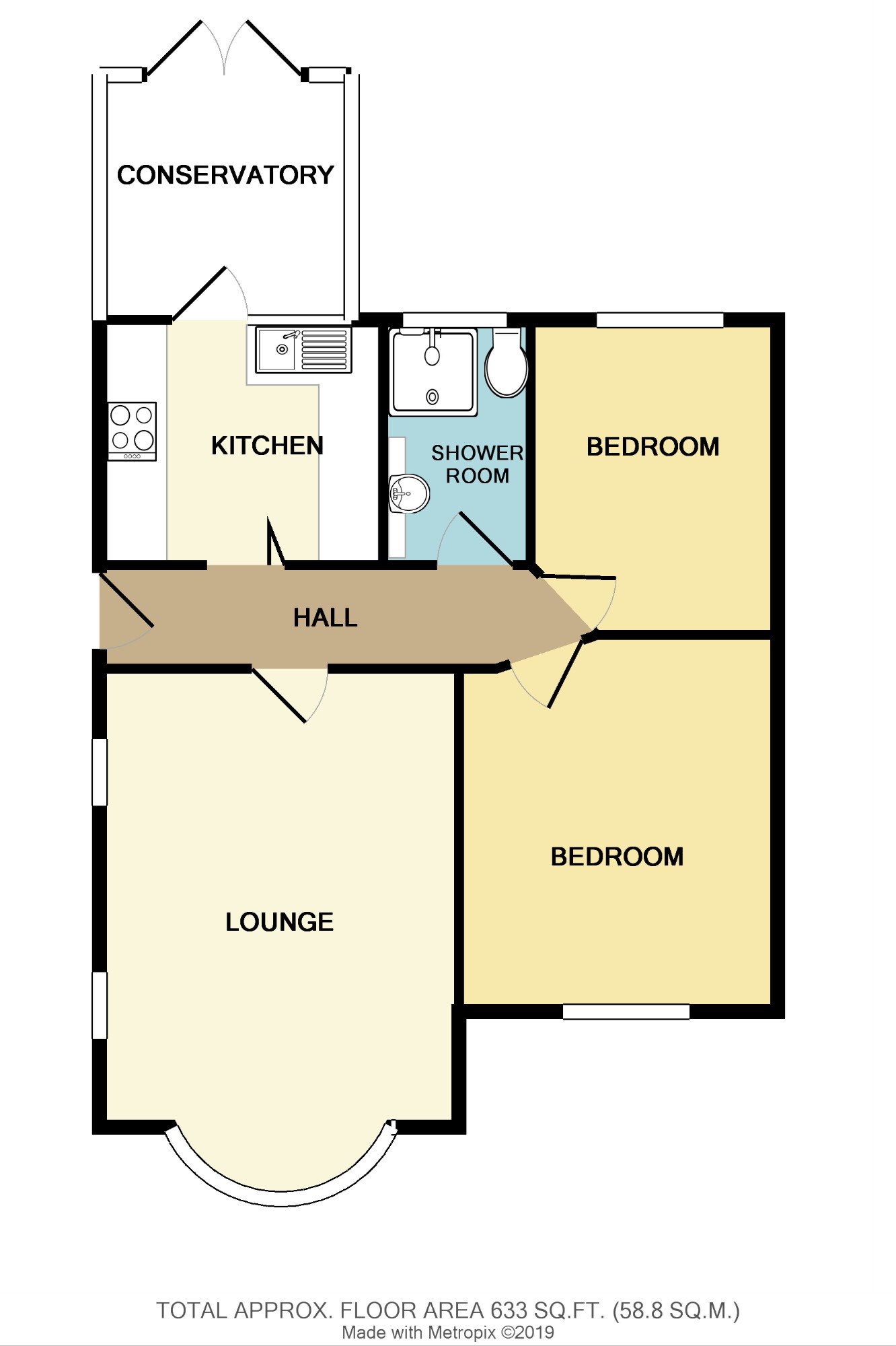2 Bedrooms Semi-detached bungalow for sale in Cornhill Avenue, Hockley SS5 | £ 285,000
Overview
| Price: | £ 285,000 |
|---|---|
| Contract type: | For Sale |
| Type: | Semi-detached bungalow |
| County: | Essex |
| Town: | Hockley |
| Postcode: | SS5 |
| Address: | Cornhill Avenue, Hockley SS5 |
| Bathrooms: | 0 |
| Bedrooms: | 2 |
Property Description
Lovely two double bedroom semi detached bungalow which has been lovingly cared for by the current owner for the last 13 years. Offered with no onward chain. This bright and airy property boasts a low maintanance south facing rear garden, additional utility room off the kitchen and off street parking for upto 3 cars. Perfectly located within Plumberow Primary school and Greensward Academy catchment and within walking distance to Hockley Train Station and High Street. A fantastic buy at a realistic price in a welcoming neighbourhood.
Entrance hall
Accessed via a UPVC double glazed front door with decorative obscured window panel inset. Wood effect flooring. Radiator encased within a decorative cover. Temperature control panel. Coved ceiling. Smooth plastered ceiling. Loft access with pull down ladder. Leading up to a fully insulated and part boarded loft. Doors to accommodation:-
Kitchen
8' 3" x 9' 1" (2.51m x 2.77m) A range of white gloss fitted units to eye & base level. Roll top work surface with integrated stainless steel one and a half bowl sink & drainer unit. Integrated Fridge and integrated Freezer. Integrated electric oven with 4 ring gas hob and extractor hood over, One unit housing wall mounted 'Baxi' boiler. Part tiled walls. Power points. Lino flooring. Smooth plastered & coved ceiling. UPVC double glazed door with obscured window panel inset opening up to small Conservatory/Utility room. Two additional UPVC double glazed windows to rear aspect looking through to Utility room.
Utility room
7' 11" x 7' 9" (2.41m x 2.36m) UPVC double glazed windows to either side. Additional UPVC double glazed double doors opening up to rear garden. Radiator. Power points. Wood effect laminate flooring. Ample space for additional kitchen appliances.
Living room
17' 2" x 11' 10" (5.23m x 3.61m) (into bay) UPVC double glazed circular bay window to front aspect. Three separate radiators. Large exposed brick fireplace with brick hearth and surround with wooden mantelpiece over. Space for electric fireplace inset. Two half moon double glazed leaded light stained glass windows to side aspect. Smooth plastered & coved ceiling. Power points. Telephone point. Aerial point. Carpet to flooring.
Bedroom one
12' 3" x 9' 10" (3.73m x 3.00m) UPVC double glazed window to front aspect. Radiator. Smooth plastered & coved ceiling. Power points. Ample space for wardrobes & drawers and double bed.
Bedroom two
9' 11" x 7' 11" (3.02m x 2.41m) UPVC double glazed windows to rear aspect. Radiator. Power points. Carpet to flooring. Smooth plastered & coved ceiling. Temperature control panel.
Shower room
Three piece white suite comprising of a low level WC with flush mechanism. Large vanity hand wash basin with stainless steel mixer taps. Vanity cupboards under. Walk in corner shower cubicle accessed via glass screen sliding doors. Wall mounted electric shower. Radiator. Fully tiled walls. Lino flooring. Smooth plastered & coved ceiling. UPVC double glazed obscured window to rear aspect.
South facing rear garden
35' 0" x 35' 0" (10.67m x 10.67m) Unoverlooked low maintenance South facing rear garden commencing with a block paved patio area. Currently split with one side being used for garden furniture and the other side as a vegetable garden. This leads out to a Astroturfed lawn area. Step up to a block paved patio area with mature shrub borders. To far corner of the garden is a large raised decking area with lighting to borders, perfect for alfresco dining, bbq and entertaining. Fencing to boundaries. Timber shed. Side gate leading down to side of property, the front door and the off-street parking.
Frontage
Good size frontage with a large mainly laid to lawn area with mature shrub borders and to the other half we have a paved driveway giving off-street parking potential for up to 3/4 cars. External lighting. External gas meter box.
Parking
Off-street parking for 3/4 cars.
Property Location
Similar Properties
Semi-detached bungalow For Sale Hockley Semi-detached bungalow For Sale SS5 Hockley new homes for sale SS5 new homes for sale Flats for sale Hockley Flats To Rent Hockley Flats for sale SS5 Flats to Rent SS5 Hockley estate agents SS5 estate agents



.png)
