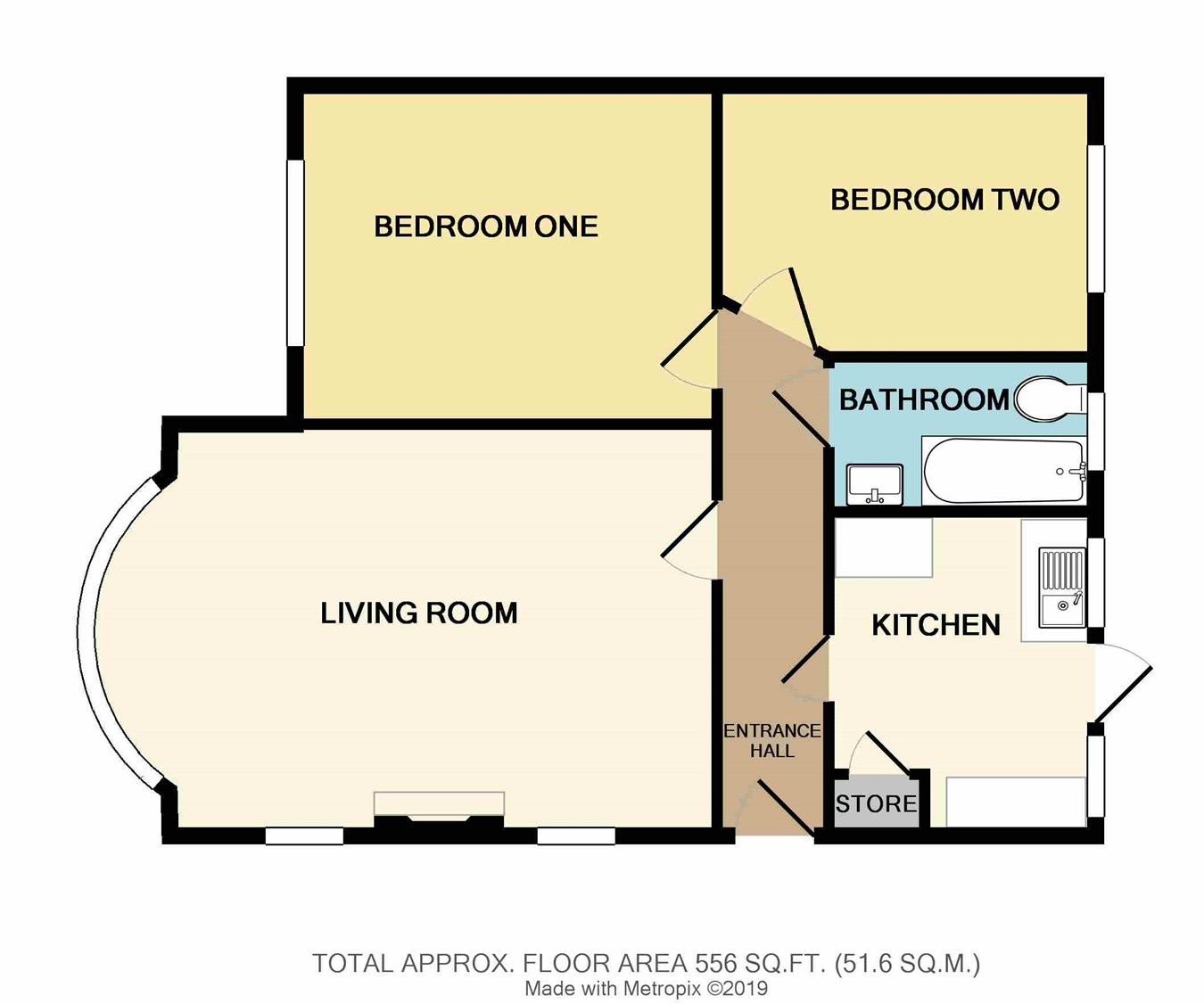2 Bedrooms Semi-detached bungalow for sale in Cotswold Avenue, Rayleigh SS6 | £ 265,000
Overview
| Price: | £ 265,000 |
|---|---|
| Contract type: | For Sale |
| Type: | Semi-detached bungalow |
| County: | Essex |
| Town: | Rayleigh |
| Postcode: | SS6 |
| Address: | Cotswold Avenue, Rayleigh SS6 |
| Bathrooms: | 0 |
| Bedrooms: | 2 |
Property Description
**fantastic refurb opportunity**bundles of potential**priced accordingly** - This Two bedroom Semi Detached Bungalow would make the ideal project for any builder/investor/first time buyer. Buy this realistically priced property and turn it into something special. This diamond in the rough has many positives including it's larger than average garden plot, ample off street parking, detached garage and lovely location in one of Rayleigh's more popular roads. Only a short stroll from the mainline station and high street and falling within fantastic school catchments such as fitzwimarc, edward francis & sweyne. Offered to the market with no onward chain !
Entrance hall
Built in storage area. Spotlights to ceiling. Carpet to flooring. Loft access via a pull-down ladder. Part insulated. Doors to accommodation.
Kitchen
9' 2" x 7' 10" (2.79m x 2.39m) Range of units to eye & base level. Roll top work surface. Integrated stainless sink & drainer unit with stainless steel taps. Tiled splash back. Space & plumbing for washing machine, fridge/freezer, and cooker with four ring gas hob. Built in larder with fuse box, power points. Part tiled walls. Fully tiled floors. Solid wood door with obscure glass window panel inset opening up to rear garden plus two additional glazed windows to either side of door.
Lounge
16' 9" x 11' 11" (5.11m x 3.63m) (into bay) UPVC double glazed circular bay window to front aspect. Two leaded light stained glass half moon windows to side aspect. Gas fire place sitting on a tiled hearth with tiled surround and mantelpiece. Power points. Coved ceiling. Aerial point. Carpet to flooring.
Bedroom one
11' 9" x 9' 9" (3.58m x 2.97m) UPVC double glazed windows to front aspect. Carpet to flooring. Power points. Ample space for double bed with plenty of storage space around.
Bedroom two
9' 11" x 7' 10" (3.02m x 2.39m) UPVC double glazed window to rear aspect. Carpet to flooring. Power points.
Bathroom
UPVC double glazed window to rear aspect. Three piece suite comprising of a low level WC with dual flush mechanism. Panel enclosed bath with stainless steel taps. Wall mounted electric shower with shower attachment. Wall mounted hand wash basin with stainless steel taps. Part tiled walls. Electric wall heater.
Rear garden
Large rear garden which is mainly laid to lawn. Fencing to boundaries. Access to detached garage set back from rear of property. Timber side gate. External gas meter box. Outside tap.
Parking
Off street parking for three/four cars. Detached garage set back from rear of house. Currently used for storage accessed via wooden double doors. Also offering power.
Detached garage
Set back from side to rear of house.
Front garden
Mainly laid to lawn with mature shrub borders. Paved driveway leading down front to side of house giving off street parking for 3/4 cars.
Property Location
Similar Properties
Semi-detached bungalow For Sale Rayleigh Semi-detached bungalow For Sale SS6 Rayleigh new homes for sale SS6 new homes for sale Flats for sale Rayleigh Flats To Rent Rayleigh Flats for sale SS6 Flats to Rent SS6 Rayleigh estate agents SS6 estate agents



.png)