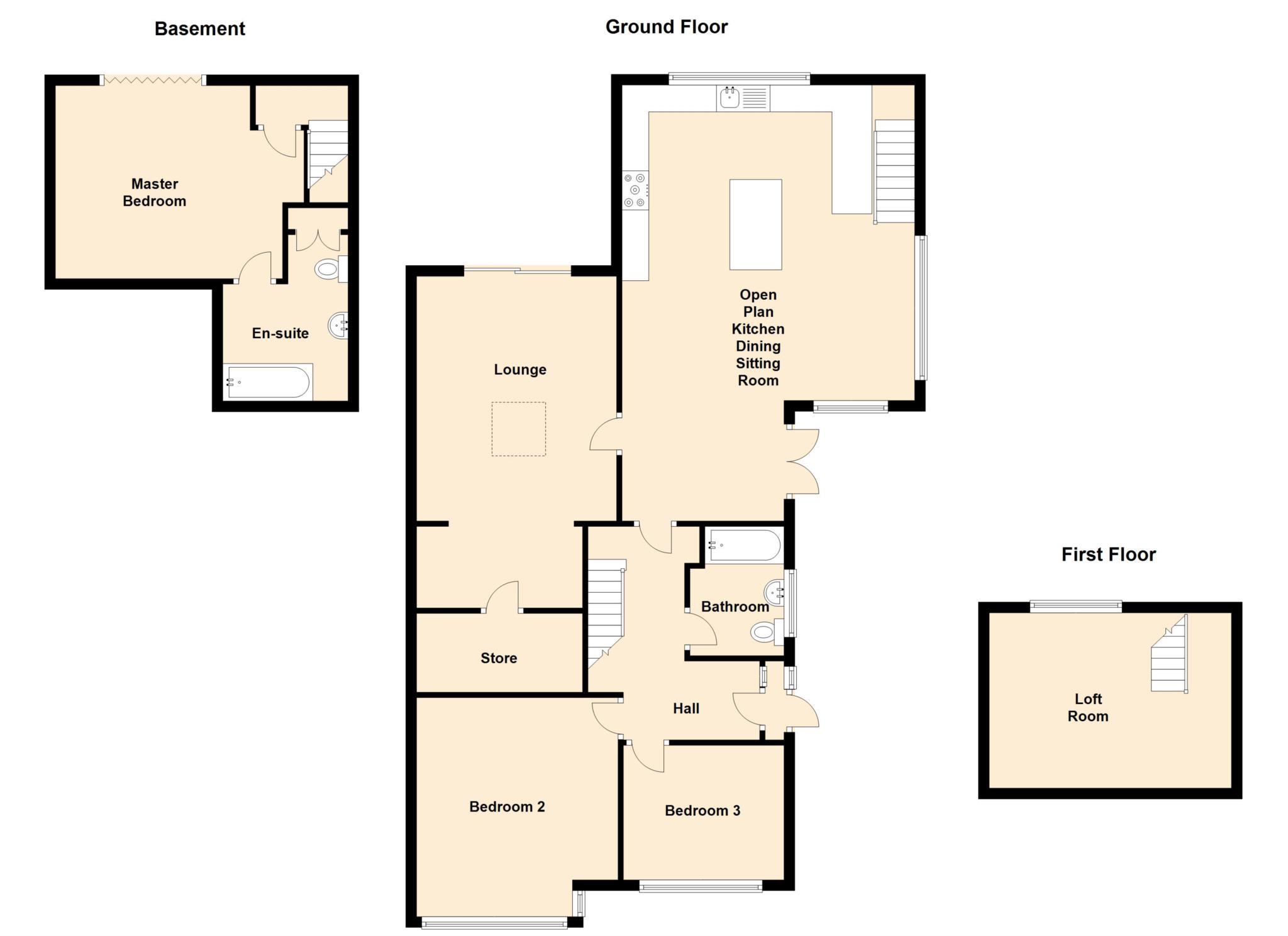4 Bedrooms Semi-detached bungalow for sale in Cumbrian Close, Shaw, Oldham OL2 | £ 279,950
Overview
| Price: | £ 279,950 |
|---|---|
| Contract type: | For Sale |
| Type: | Semi-detached bungalow |
| County: | Greater Manchester |
| Town: | Oldham |
| Postcode: | OL2 |
| Address: | Cumbrian Close, Shaw, Oldham OL2 |
| Bathrooms: | 1 |
| Bedrooms: | 4 |
Property Description
Valentines are pleased to bring to the open market this deceptively spacious property situated in a highly regarded location convenient for all Shaw town centre amenities. The property is conveniently placed for Crompton House senior school, St Mary's primary school, shops, recreational facilities and fabulous public transport options. Formerly a semi detached bungalow the property has been converted into a three storey family home and had recently been overhauled having a stunning new bathroom and upgraded ensuite shower room, the property also has vast gardens, a barbecue hut and a detached garage. The accommodation on offer briefly comprises entrance hall, lounge with wood burning stove, open plan kitchen/dining/sitting room, 2 bedrooms, bathroom and a loft room. There is a stunning lower ground floor master bedroom with ensuite shower room and cellar. Fabulous house ideal for the family buyer. No chain. EPC D
Entrance Vestibule
Door to.
Hall - 13'1" (3.99m) Max x 8'11" (2.72m) Max
Laminate flooring, fitted carpet, meter cupboard, space for hanging coats etc, stairs, ceiling spot lights, door to.
Bedroom 2 - 13'5" (4.09m) Max x 12'4" (3.76m)
Fitted carpet, radiator, power points, fitted wardrobes, double glazed window to front, door to.
Bedroom 3 - 8'3" (2.51m) x 9'10" (3m)
Double bedroom, laminate flooring, radiator, power points, wardrobes, double glazed window to front.
Bathroom/w.C. - 7'9" (2.36m) x 5'9" (1.75m)
Recently fitted with a luxury three piece suite comprising deep panelled bath with shower over, vanity wash hand basin and low flush w.C., tiling on walls, heated towel rail, waterproof laminate flooring, ceiling spotlights, double glazed window to front.
Open Plan Kitchen/Dining/Sitting Room - 26'9" (8.15m) Max x 17'11" (5.46m) Max
Fitted with a matching range of wall and base units, granite worktop space over, breakfast bar, central island, range oven with gas hob and gas double oven, extractor hood, plumbed for automatic washing machine, plumbed for dishwasher, sink unit, tiled splash backs, space for dining table and sofa, three double glazed windows, loft access, patio doors leading out onto the garden, stairs to lower ground floor.
Lounge - 20'0" (6.1m) x 12'3" (3.73m) Max
Laminate flooring, wood burning stove, patio doors with juliette balcony, views over the garden, door to spacious walk in storage cupboard.
Loft Room - 10'9" (3.28m) x 14'10" (4.52m)
Fitted carpet, storage cupboards, radiator, double glazed window to rear. (This room in not to building regs).
Master Bedroom - 11'10" (3.61m) x 13'10" (4.22m)
Lovely private master bedroom suite with laminate flooring, feature radiator, spot lights, bi fold doors leading to garden and decked patio area with canopy.
En-Suite - 11'2" (3.4m) Max x 7'1" (2.16m)
Beautiful ensuite shower room comprising spacious open shower, vanity wash hand basin, low flush w.C., storage cupboard, lovely tiling, heated towel rail, ceiling spotlights, double glazed window.
Cellar
Multiple rooms ideal for storage etc.
Externally
To the rear of the property there are vast mature gardens with lovely established planting, lawns, patio and a pond. There is also an impressive barbecue hut and secret access which provides a short cut to Crompton House Senior School. To the front there is ample driveway parking and a detached garage. There is an area ideal for growing vegetables, and also a log storage. The rear garden is fenced to boundaries. The property also has solar panels which are owned and a 5,000 litre rain water harvesting tank.
Notice
Please note we have not tested any apparatus, fixtures, fittings, or services. Interested parties must undertake their own investigation into the working order of these items. All measurements are approximate and photographs provided for guidance only.
Property Location
Similar Properties
Semi-detached bungalow For Sale Oldham Semi-detached bungalow For Sale OL2 Oldham new homes for sale OL2 new homes for sale Flats for sale Oldham Flats To Rent Oldham Flats for sale OL2 Flats to Rent OL2 Oldham estate agents OL2 estate agents



.png)











