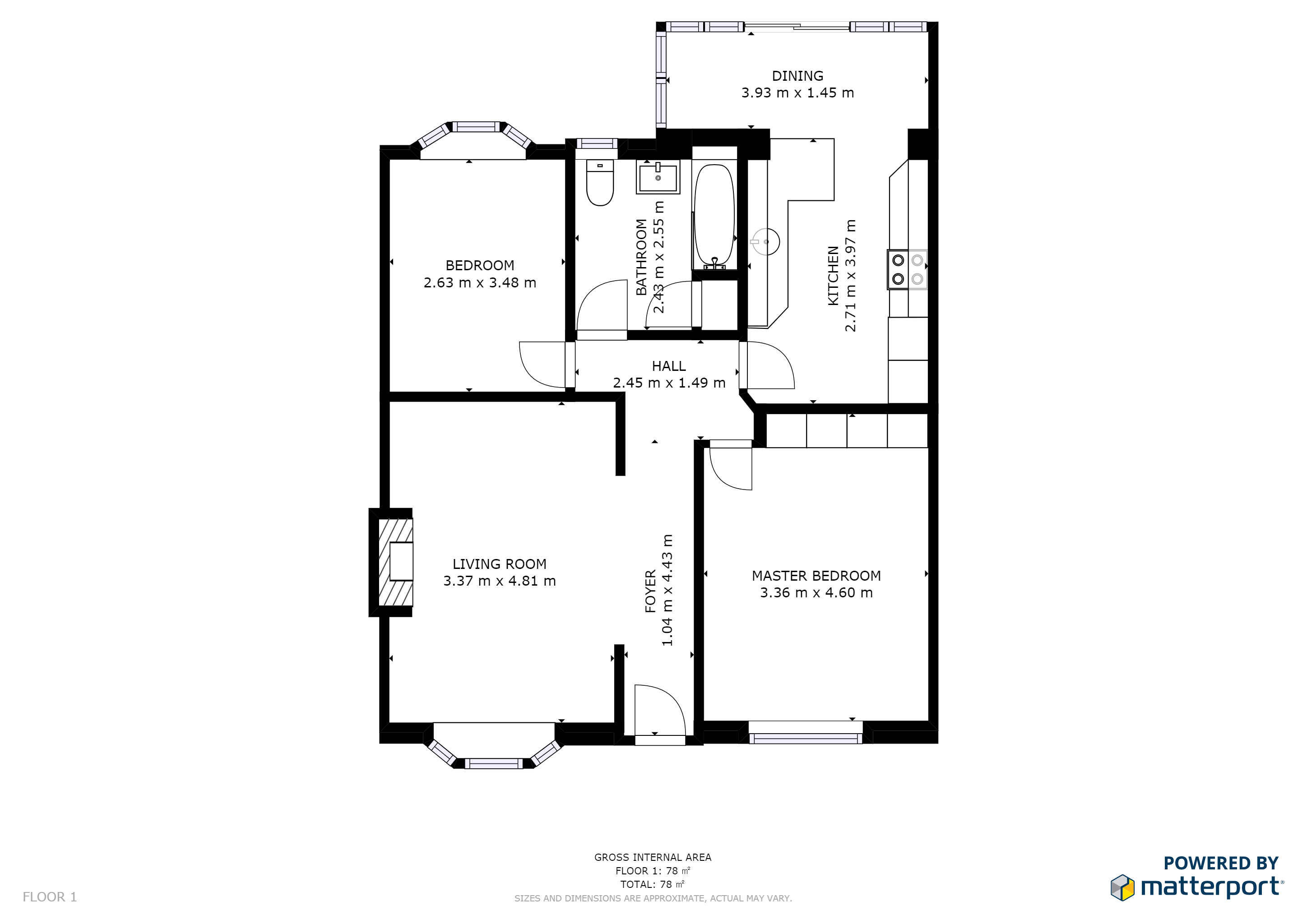2 Bedrooms Semi-detached bungalow for sale in Dale Bank, Harrogate HG1 | £ 300,000
Overview
| Price: | £ 300,000 |
|---|---|
| Contract type: | For Sale |
| Type: | Semi-detached bungalow |
| County: | North Yorkshire |
| Town: | Harrogate |
| Postcode: | HG1 |
| Address: | Dale Bank, Harrogate HG1 |
| Bathrooms: | 2 |
| Bedrooms: | 2 |
Property Description
A beautifully presented two-bedroomed bungalow enjoying an attractive outlook, situated on the desirable Duchy estate. This individual property provides very well-appointed accommodation with extended dining kitchen, large sitting room, two double bedrooms and modern bathroom. Planning permission has been granted for a single-storey side extension to create an additional bedroom and shower room, if required. The property has a garage with electrically operated up-and-over door, and an attractive lawned garden.
There are attractive views from the front of the property, being situated on an elevated position on Dale Bank, a quiet cul-de-sac located just off Oakdale, within the heart of the Duchy estate and close to Harrogate town centre.
Entrance hall Central heating radiator and access to loft storage area. Opens to -
sitting room Window to front, central heating radiator and wall-mounted living-flame gas fire.
Dining kitchen With a range of wall and base units and work surfaces having inset sink unit. Electric hob with extractor hood above, integrated electric oven, integrated fridge / freezer and integrated dishwasher. Extended dining area with views to rear and side, central heating radiator and glazed sliding doors leading to the garden.
Bedroom 1 Window to front, central heating radiator and fitted wardrobes.
Bedroom 2 Window to rear and central heating radiator.
Bathroom Modern white suite comprising low-flush WC, washbasin and bath with shower above. Tiling to walls and floor, window to rear and fitted utility cupboard with plumbing for washing machine and space for tumble dryer. Heated towel rail
outside Driveway to front providing off-street parking leads to a single garage with power and light and electrically-operated up-and-over door. To the rear there is a lawned garden with planted borders and paved sitting area. There is also access to an under-croft storage area.
Agent's note Full Planning permission has been granted for a single-storey side extension, to create an additional bedroom and shower room.
Property Location
Similar Properties
Semi-detached bungalow For Sale Harrogate Semi-detached bungalow For Sale HG1 Harrogate new homes for sale HG1 new homes for sale Flats for sale Harrogate Flats To Rent Harrogate Flats for sale HG1 Flats to Rent HG1 Harrogate estate agents HG1 estate agents



.png)







