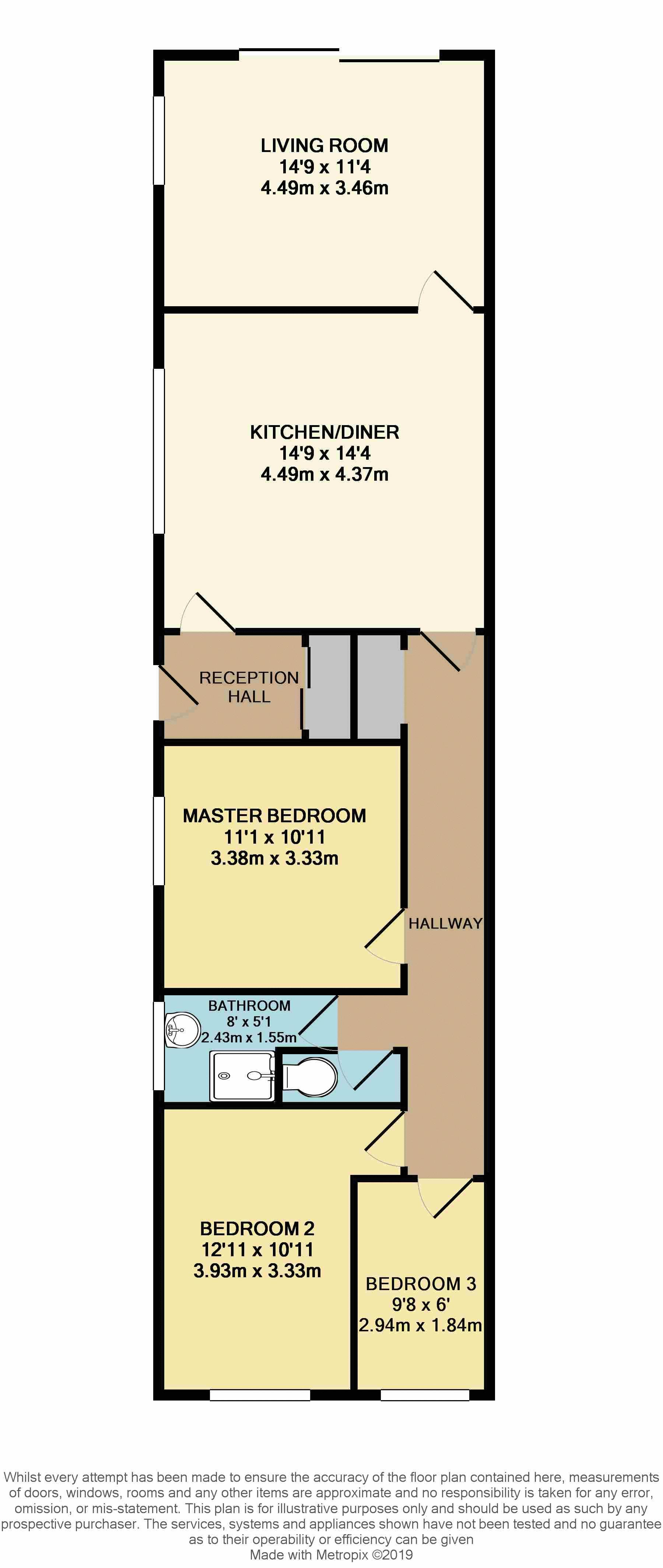3 Bedrooms Semi-detached bungalow for sale in Darnel Close, Beanhill, Milton Keynes MK6 | £ 230,000
Overview
| Price: | £ 230,000 |
|---|---|
| Contract type: | For Sale |
| Type: | Semi-detached bungalow |
| County: | Buckinghamshire |
| Town: | Milton Keynes |
| Postcode: | MK6 |
| Address: | Darnel Close, Beanhill, Milton Keynes MK6 |
| Bathrooms: | 1 |
| Bedrooms: | 3 |
Property Description
* A well presented and rarely available three bedroom bungalow nestled within a quiet and low traffic street within beanhill complete with no upper chain complications ideal for any first time buyer or investor *
Urban & Rural Milton Keynes are excited to offer this and very presented three bedroom semi detached bungalow located just minutes from the city centre in Beanhill. Beanhill is centrally located in Milton Keynes and is an ever popular area for families, investors or commuters. It offers many local amenities, some of which include; a complex of shops, ease of access due to close proximity to the M1 motorway, central Milton Keynes shopping centre, the local Railway Station, excellent local schooling and is just a few minutes from Milton Keynes Hospital.
The property in brief is comprised of; an entrance hallway, spacious kitchen/diner, living room, three well proportioned bedrooms, shower room and separate cloakroom. Benefits include parking to the front for approximately three cars, garage & stores and has a low maintenance garden to the rear and side aspect.
This property would make a great family home or investment alike. Internal viewings are highly advised.
EPC tbc
Entrance Hallway
Entrance via double glazed timer door. Access to kitchen/diner.
Kitchen/Diner (14' 9'' x 14' 4'' (4.49m x 4.37m))
Double glazed window to the side aspect. The floor is laid with tiling and there are ceiling lights. Breakfast table. A range of eye and base level units including, rolling work surfaces, inset stainless steel sink with mixer tap and drainer. Built in oven and microwave. Gas hob with extractor hood. Plumbing for washing machine. Space for fridge/freezer.
Living Room (14' 9'' x 11' 4'' (4.49m x 3.45m))
Double glazed window to the side aspect. Double glazed sliding patio doors to the rear aspect.
Bedroom 1 (11' 1'' x 10' 11'' (3.38m x 3.32m))
Double glazed window to the side aspect. Wall mounted radiator
Bedroom 2 (12' 11'' x 10' 11'' (3.93m x 3.32m))
Double glazed window to the front aspect. Wall mounted radiator
Bedroom 3 (9' 8'' x 5' 1'' (2.94m x 1.55m))
Double glazed window to the front aspect. Wall mounted radiator
Shower Room (8' 0'' x 5' 1'' (2.44m x 1.55m))
Frosted double glazed window to the side aspect. Wall mounted radiator. Shower cubicle and hand basin.
Cloakroom
Low level WC and wall mounted radiator.
Garage & Driveway
Up and over door with ample storage - potential to convert. Off road parking for up to three vehicles.
Gardens
Rear garden is laid with soil and is lined with wooden fence panelling. Access to the side of the property to the front garden which is laid with concrete and shingle.
Property Location
Similar Properties
Semi-detached bungalow For Sale Milton Keynes Semi-detached bungalow For Sale MK6 Milton Keynes new homes for sale MK6 new homes for sale Flats for sale Milton Keynes Flats To Rent Milton Keynes Flats for sale MK6 Flats to Rent MK6 Milton Keynes estate agents MK6 estate agents



.png)



