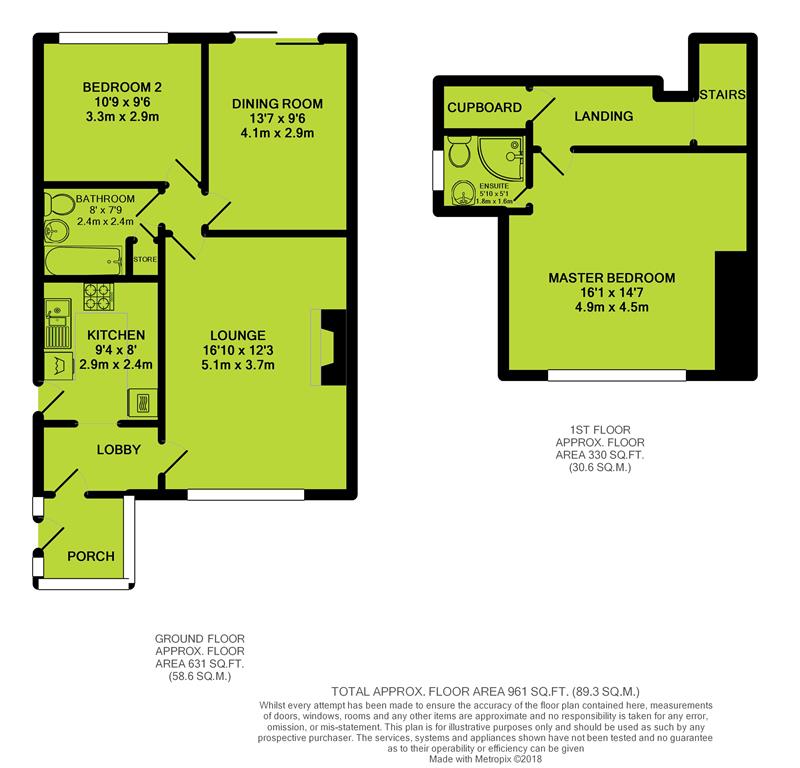2 Bedrooms Semi-detached bungalow for sale in Darren Close, Rudry, Caerphilly CF83 | £ 235,000
Overview
| Price: | £ 235,000 |
|---|---|
| Contract type: | For Sale |
| Type: | Semi-detached bungalow |
| County: | Caerphilly |
| Town: | Caerphilly |
| Postcode: | CF83 |
| Address: | Darren Close, Rudry, Caerphilly CF83 |
| Bathrooms: | 1 |
| Bedrooms: | 2 |
Property Description
We have pleasure in offering for sale a well maintained Two bedroom semi detached dormer bungalow set on a corner position with garden driveway and garage. Awaiting EPC rating
Entrance Porch*Inner hallway*Fitted kitchen*Large front lounge/living room*Lobby*Bathroom*Second Bedroom*Dining room with patio doors to rear garden*Stairs to Master bedroom*En suite shower room*Garden to front, side and rear*Driveway*Attached Garage.
We have pleasure in offering for sale a well maintained Two bedroom semi detached dormer bungalow set on a corner position with garden driveway and garage.
The accommodation comprises an entrance porch leading through to a small hall which opens into the fitted kitchen. There is a large main lounge/Living room with feature fireplace and a large window to the front giving an excellent views of the surrounding countryside. There is a downstairs second bedroom and a separate bathroom. There is a dining room with patio doors to the rear garden and off this room there are stairs leading up to the landing where there is a landing and airing cupboard. There is a master bedroom with an en suite shower room with wc and wash hand basin. Again great views.
To the front there is a lawn area with gravelled areas and resin bound driveway. There is an area to the side and to the rear.
Entrance Porch and Hall 5'11"X 5'9" to the porch and 8' X 4'7" to the hall
Glazed windows and entrance door leading to an entrance hall with carpet tiles via a glazed door and side window, there is a radiator and an opening to the kicthen.
Kitchen 9'4" X 8'
A good size kitchen with windows to the side and doorway to the side. The kitchen units are white with a blue counter top, an inset sink with space for washing machine, gas hob and a double oven. Carpet tiles to the floor, ample power points.
Lounge / Dining room 18'10 X 12'3"
A large lounge with windows to the front with vertical blinds, a feature fireplace, radiator and ample power points and a serving hatch through to the kitchen, fully carpeted.
Rear Lobby
Bedroom 2 10'9" X 9'6"
A bedroom downstairs with window to the rear, radiator and power points and carpeted.
Bathroom 7'9" X 6'1"
A fitted bath with WC and wash hand basin, the walls are fully tiled and carpeted floor, there is also a cupboard, radiator and an opaque window to the side.
Dining / Study 13'7 X 9'5"
An additional room with patio doors to the rear, radiator and power points it is fully carpeted and stairs lead to the second floor.
Landing with storage area
Carpeted stairs, radiator to the landing and power points with a storage airing cupboard with doorway to a small loft area.
Master Bedroom 14'7 X 16'
A large master bedroom with window to the front with great views over the surrounding countryside, it is fully fully carpeted and has a large radiator and power points.
En suite 5'11" X 5'11"
A good size en suite with window to the side, carpeted and fully tiled, there is a shower cubicle with WC and wash hand basin.
To the Front
An initial lawn area, there is a gravelled area and a driveway leading to a large garage, there is a stone area to the side with wood fencing leading to the rear garden and rear.
To the Rear
An enclosed rear lawn with patio and gravelled area with further patio . Enclosed on the right hand side and wooden fencing to the road side.
There is a sizable resin bond driveway to the left hand side leading up to a good size garage attached to the property.
Consumer Protection from Unfair Trading Regulations 2008.
The Agent has not tested any apparatus, equipment, fixtures and fittings or services and so cannot verify that they are in working order or fit for the purpose. A Buyer is advised to obtain verification from their Solicitor or Surveyor. References to the Tenure of a Property are based on information supplied by the Seller. The Agent has not had sight of the title documents. A Buyer is advised to obtain verification from their Solicitor. Items shown in photographs are not included unless specifically mentioned within the sales particulars. They may however be available by separate negotiation. Buyers must check the availability of any property and make an appointment to view before embarking on any journey to see a property.
Property Location
Similar Properties
Semi-detached bungalow For Sale Caerphilly Semi-detached bungalow For Sale CF83 Caerphilly new homes for sale CF83 new homes for sale Flats for sale Caerphilly Flats To Rent Caerphilly Flats for sale CF83 Flats to Rent CF83 Caerphilly estate agents CF83 estate agents



.png)




