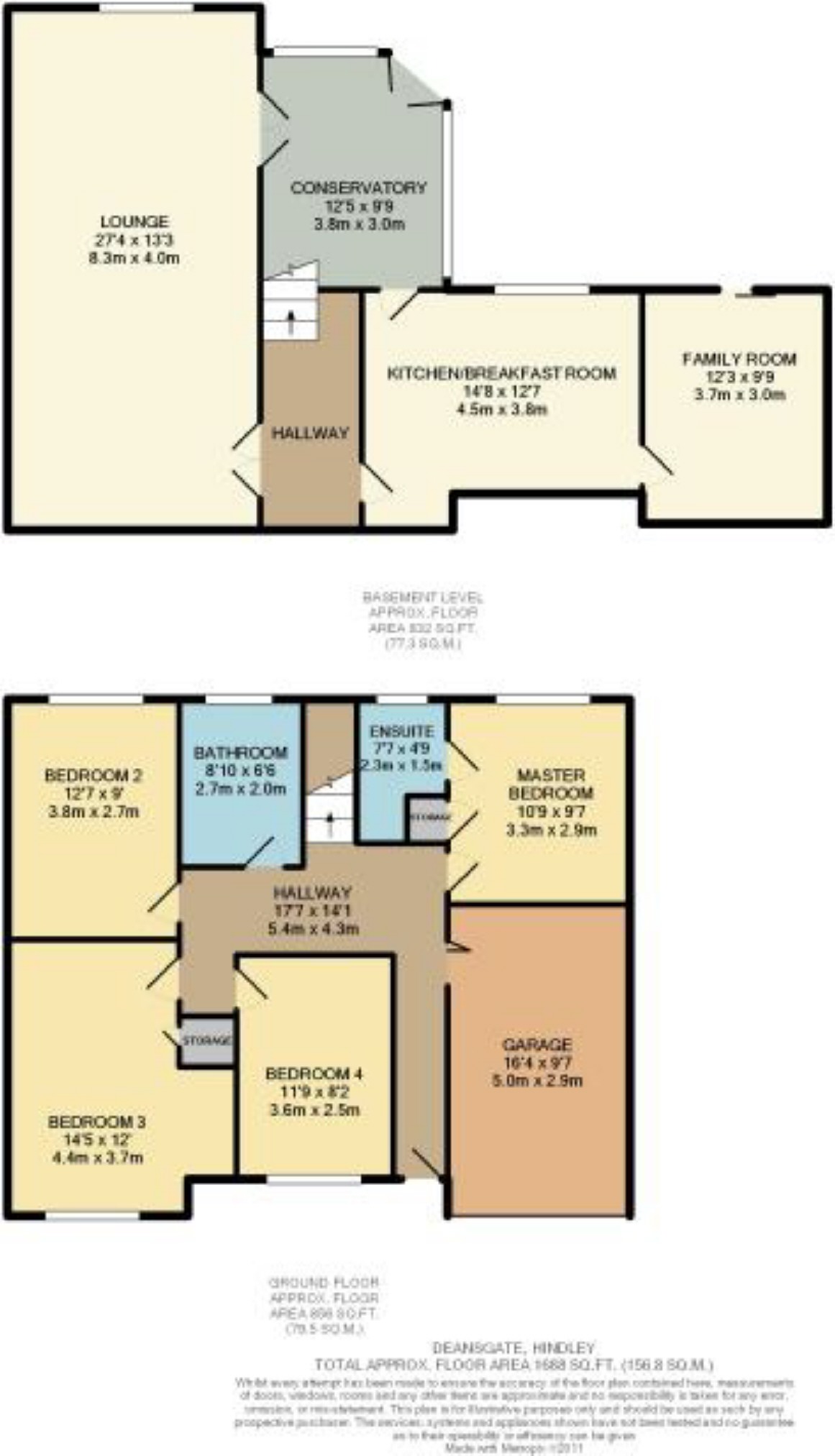4 Bedrooms Semi-detached bungalow for sale in Deansgate, Hindley, Wigan WN2 | £ 249,950
Overview
| Price: | £ 249,950 |
|---|---|
| Contract type: | For Sale |
| Type: | Semi-detached bungalow |
| County: | Greater Manchester |
| Town: | Wigan |
| Postcode: | WN2 |
| Address: | Deansgate, Hindley, Wigan WN2 |
| Bathrooms: | 1 |
| Bedrooms: | 4 |
Property Description
Occupying a good sized plot and offered to the market for sale is this four bedroom split level semi detached bungalow. Internal inspection is strongly recommended to appreciate the square footage that is offered and the well proportioned living accommodation. On entering the property on the first floor level, the property comprises of; Entrance hallway, four bedrooms with Ensuite facilities to the master bedroom, bathroom and integral garage. To the ground floor level, the property offers, two reception rooms, conservatory and breakfast dining kitchen. Beautiful, well presented gardens are to the front and rear of the property with driveway providing off road parking space.
Basement Level
Entrance Hallway
Double glazed front entrance door, laminate flooring and radiator.
Lounge (27'4 x 13'3 (8.33m x 4.04m))
Solid fuel log burner, coved ceiling, laminate flooring, radiator and double glazed window.
Kitchen / Diner (14'8 x 12'7 (4.47m x 3.84m))
Base and wall units with work tops, belfast sink, built in electric oven, gas hob, extractor hood, integrated fridge/freezer and dish washer, plumbed for washing machine, part tiled walls, radiator and double glazed window.
Family Room (12'3 x 9'9 (3.73m x 2.97m))
Radiator and double glazed patio doors leading out to the rear garden.
Conservatory (12'5 x 9'9 (3.78m x 2.97m))
Fully double glazed UPVC units, french doors leading out to the rear garden, tiled flooring and ceiling fan.
Ground Floor
Hallway
Master Bedroom (10'9 x 9'7 (3.28m x 2.92m))
Radiator, coved ceiling and double glazed window.
Ensuite
Step in shower cubicle, pedestal wash basin, low level WC, double glazed window.
Bedroom Two (12'7 x 9'0 (3.84m x 2.74m))
Fitted wardrobes, radiator and double glazed window.
Bedroom Three (14'5 x 12'0 (4.39m x 3.66m))
Radiator and double glazed window.
Bedroom Four (11'9 x 8'2 (3.58m x 2.49m))
Radiator and double glazed window.
Bathroom (8'10 x 6'6 (2.69m x 1.98m))
'P' shaped bath with fitted shower screen, low level WC, wash hand basin set in vanity unit, feature towel radiator, fully tiled walls, radiator and double glazed window.
Exterior
Front: Garden to the front of the property with driveway providing off road parking.
Rear: Large split level private rear garden with lawned garden area, large paved patio area adjoining the rear of the property and over looking the lower level of the garden and fence and wall enclosed.
Garage (16'4 x 9'7 (4.98m x 2.92m))
Integral single garage with up and over door and gas boiler.
You may download, store and use the material for your own personal use and research. You may not republish, retransmit, redistribute or otherwise make the material available to any party or make the same available on any website, online service or bulletin board of your own or of any other party or make the same available in hard copy or in any other media without the website owner's express prior written consent. The website owner's copyright must remain on all reproductions of material taken from this website.
Property Location
Similar Properties
Semi-detached bungalow For Sale Wigan Semi-detached bungalow For Sale WN2 Wigan new homes for sale WN2 new homes for sale Flats for sale Wigan Flats To Rent Wigan Flats for sale WN2 Flats to Rent WN2 Wigan estate agents WN2 estate agents



.png)











