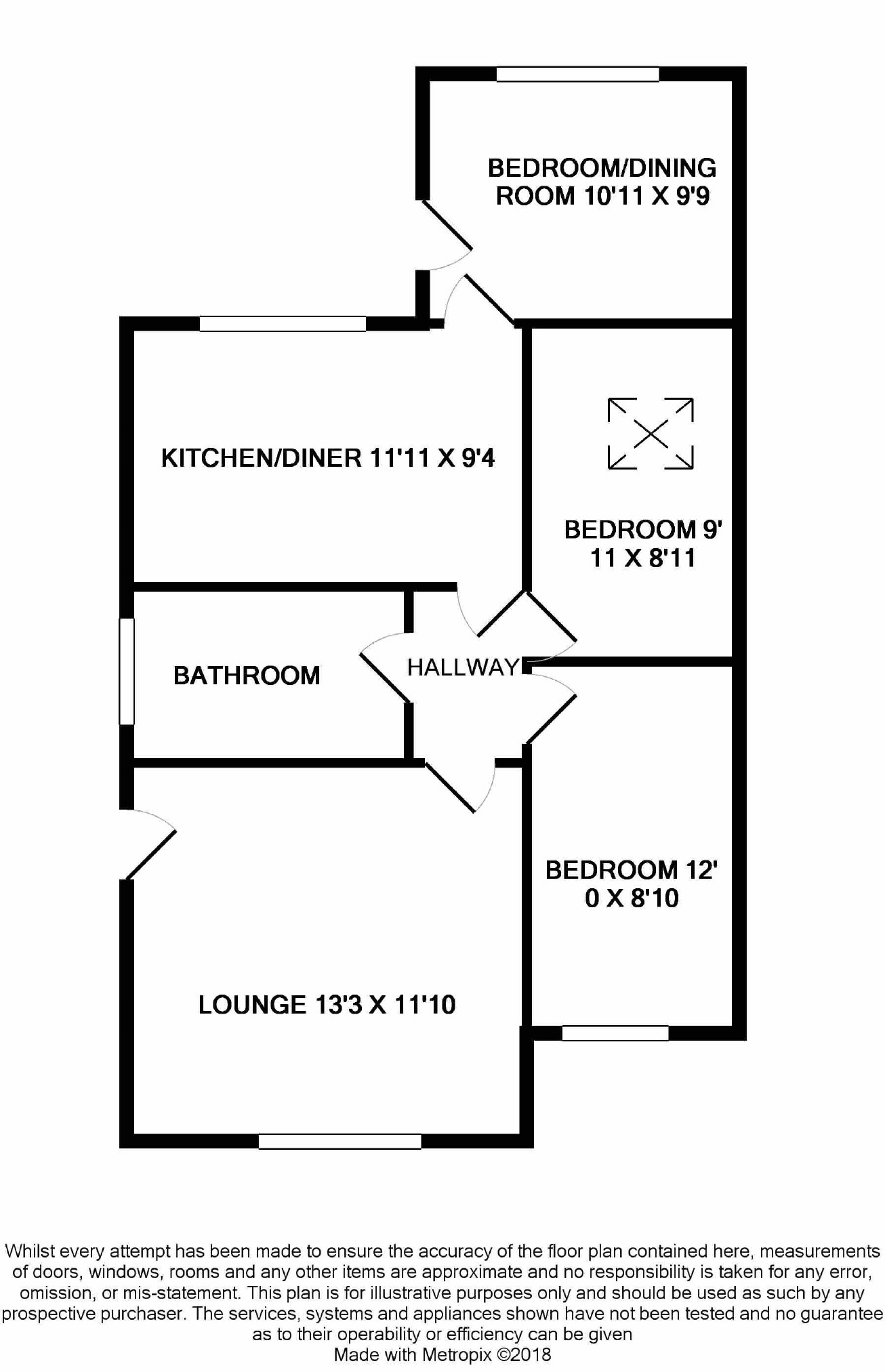3 Bedrooms Semi-detached bungalow for sale in Digby Road, Corringham, Essex SS17 | £ 325,000
Overview
| Price: | £ 325,000 |
|---|---|
| Contract type: | For Sale |
| Type: | Semi-detached bungalow |
| County: | Essex |
| Town: | Stanford-Le-Hope |
| Postcode: | SS17 |
| Address: | Digby Road, Corringham, Essex SS17 |
| Bathrooms: | 1 |
| Bedrooms: | 3 |
Property Description
Located in "old corringham" is this well presented two/three bedroom semi detached bungalow offering spacious accommodation, stunning family bathroom, kitchen/diner and good size bedrooms. Un-overlooked rear garden, Detached garage to rear with parking space to front. EPC D
Lounge (13'3 x 11'10 (4.04m x 3.61m))
Entrance Hall
Bedroom (12'0 x 8'10 (3.66m x 2.69m))
Bedroom (9'11 x 8'11 (3.02m x 2.72m))
Bathroom (9'11 x 8'11 (3.02m x 2.72m))
Bathroom (6'2 x 5'6 (1.88m x 1.68m))
Kitchen/Diner (11'11 x 9'4 (3.63m x 2.84m))
Bedroom (10'11 x 9'9 (3.33m x 2.97m))
Rear Garden
Garage Accessed Via Shared Driveway
Driveway Parking
Garage (16'8 x 8'4 (5.08m x 2.54m))
Enter the property via door to side aspect.
Lounge over looks the front. Double glazed window. Solid Oak flooring. Smooth to coved ceiling.
Inner hallway gives access to bedrooms, bathroom and kitchen.
Stunning bathroom comprises white bath with shower over and glass splash screen door, vanity wash hand basin and close coupled wc. Modern tiling to walls, tiled flooring with complimentary tiled bath panel. Obscure double glazed window. Mirror wall units with under lighting, chrome heated towel rail. Storage cupboard.
All three bedrooms are of a good size.
Master bedroom/dining room gives access to rear garden.
Bedroom three offers sky light double glazed window.
Kitchen/diner. Dual aspect double glazed windows. Range of high gloss wall and base mounted units. Complimentary wooden work surfaces house stainless steel sink drainer with mixer tap. Gas four ringed hob, electric oven under, stainless steel extractor hood over. Washing machine and fridge/freezer to remain Wall mounted combination boiler. Two storage cupboards. Wooden flooring.
Un-over looked rear garden commences with patio seating area, shed to remain. The remaining garden is laid to lawn. Double gates to side. Detached garage is accessed via shared driveway.
Garage measures 16'8 x 8'4. Up and over door, personal door into garden, power and light connected.
Driveway parking to front for one vehicle.
Property Location
Similar Properties
Semi-detached bungalow For Sale Stanford-Le-Hope Semi-detached bungalow For Sale SS17 Stanford-Le-Hope new homes for sale SS17 new homes for sale Flats for sale Stanford-Le-Hope Flats To Rent Stanford-Le-Hope Flats for sale SS17 Flats to Rent SS17 Stanford-Le-Hope estate agents SS17 estate agents



.png)


