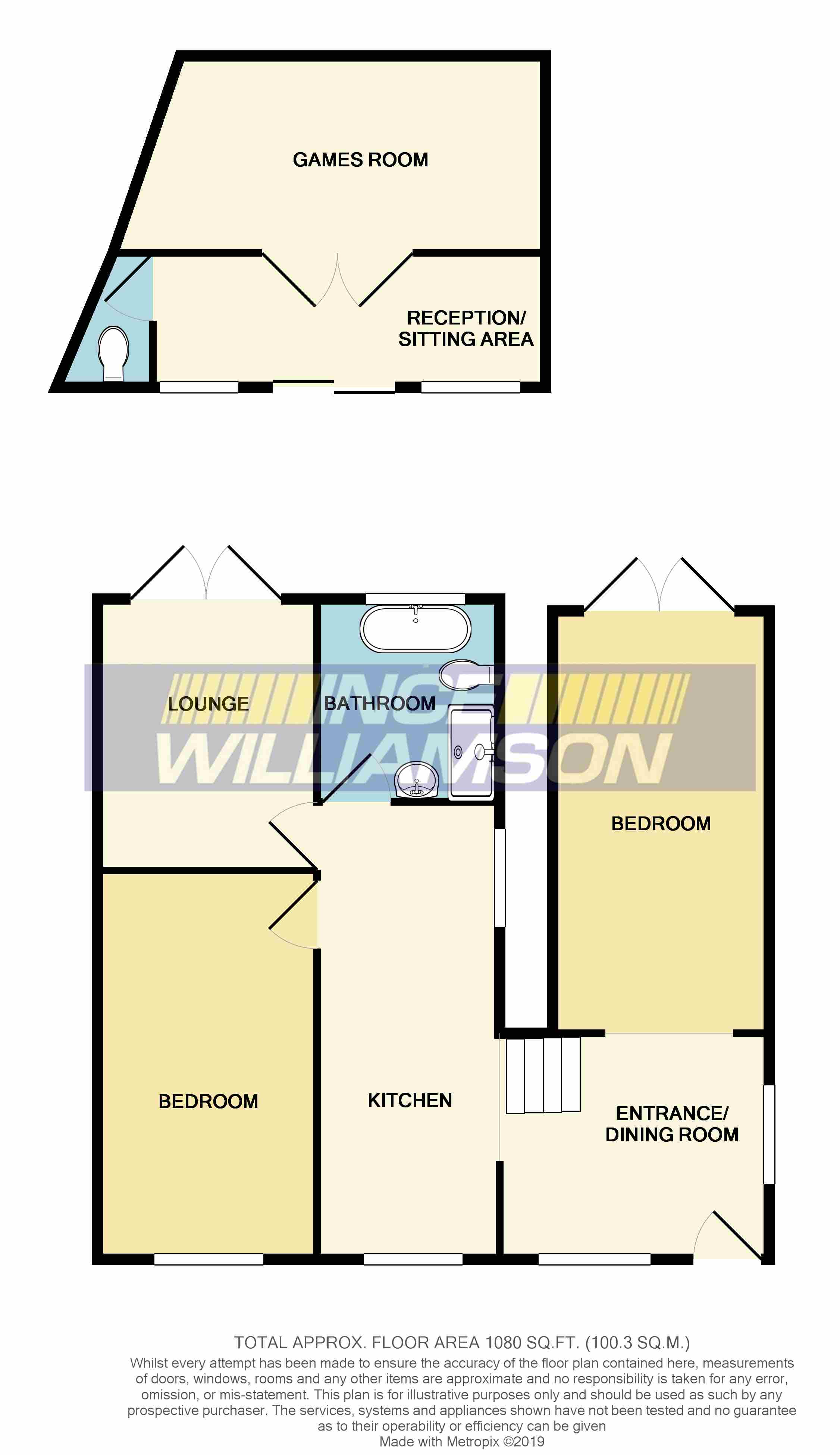2 Bedrooms Semi-detached bungalow for sale in Draperfield, Chorley PR7 | £ 187,000
Overview
| Price: | £ 187,000 |
|---|---|
| Contract type: | For Sale |
| Type: | Semi-detached bungalow |
| County: | Lancashire |
| Town: | Chorley |
| Postcode: | PR7 |
| Address: | Draperfield, Chorley PR7 |
| Bathrooms: | 1 |
| Bedrooms: | 2 |
Property Description
Situated in a pleasant end of cul-de-sac position and occupying a good size plot is this superbly presented and substantially extended two bedroom semi detached true bungalow. The property is presented to the highest of standards with uPVC double glazing in golden oak and briefly comprises of an entrance/dining room with granite steps leading to a stylishly fitted kitchen, lounge, two double bedrooms and bathroom with luxury our piece suite. There are low maintenance gardens which enjoy and excellent degree of privacy and to the rear is an additional detached games room/office which affords further accommodation. A unique home which we strongly recommend taking time out to view.
Entrance/Dining Room: (3.62m (11' 11") x 3.04m (10' 0"))
UPVC double glazed entrance door and uPVC double glazed windows to the front and side elevations. Tiled flooring. Two radiators. Archway to the bedroom. Steps with granite surface provide access to the kitchen.
Kitchen: (6.12m (20' 1") x 2.44m (8' 0"))
A comprehensive range of stylish fitted wall and base units with fitted cupboards, drawers and contrasting work surfaces with low level and concealed lighting, inset 1½ bowl single drainer sink and halogen spotlighting. Free standing range style cooker with matching extractor hood. Plumbing for an automatic washing machine and dishwasher. Two radiators. Access to the loft. Tiled flooring. UPVC double glazed window to the front and side elevations.
Lounge: (3.64m (11' 11") x 2.95m (9' 8"))
This room has previously been used as a second bedroom with tiled flooring. UPVC double glazed double doors leading out to the rear garden.
Bedroom One: (5.65m (18' 6") x 2.90m (9' 6"))
This room has previously been utilised as a living room with uPVC double glazed double doors leading out to the rear garden. Double radiator.
Bedroom Two: (5.21m (17' 1") x 2.95m (9' 8"))
Double radiator. UPVC double glazed front facing window.
Bathroom:
A luxury four piece suite in white comprising of a free standing roll top double ended bath with clawed feet, mixer tap and telephone style shower attachment, pedestal wash hand basin, low level w.C. And large glazed and tiled walk-in shower enclosure. Mood lighting. Part tiled walls. Tiled flooring. Traditional style panelled chrome radiator/towel rail. Halogen spotlighting. UPVC double glazed rear facing window.
Outside - Front:
A long gravelled driveway which provides ample space for the parking of several vehicles, lawned area with well stocked borders.
Rear:
A most impressive landscaped garden to the rear which enjoys a high degree of privacy. There are pebbled, artificial grass and patio areas part covered and ideal for outside dining and entertaining with brick edging and walkway leading to:
Detached Annexe/Games Room/Office:
Comprising:
Entrance/Sitting Area: (5.24m (17' 2") x 1.77m (5' 10"))
UPVC double glazed entrance doors. PVC panelling to the ceiling. Tiled flooring. UPVC double glazed double doors leading to:
Games Room: (5.54m (18' 2") x 3.54m (11' 7"))
This building could be utilised for a variety of different purposes, currently utilised as a games rooms but could be an office or occasional bedroom etc. Double radiator. Tiled flooring. Access to w.C. And wash hand basin.
Property Location
Similar Properties
Semi-detached bungalow For Sale Chorley Semi-detached bungalow For Sale PR7 Chorley new homes for sale PR7 new homes for sale Flats for sale Chorley Flats To Rent Chorley Flats for sale PR7 Flats to Rent PR7 Chorley estate agents PR7 estate agents



.png)









