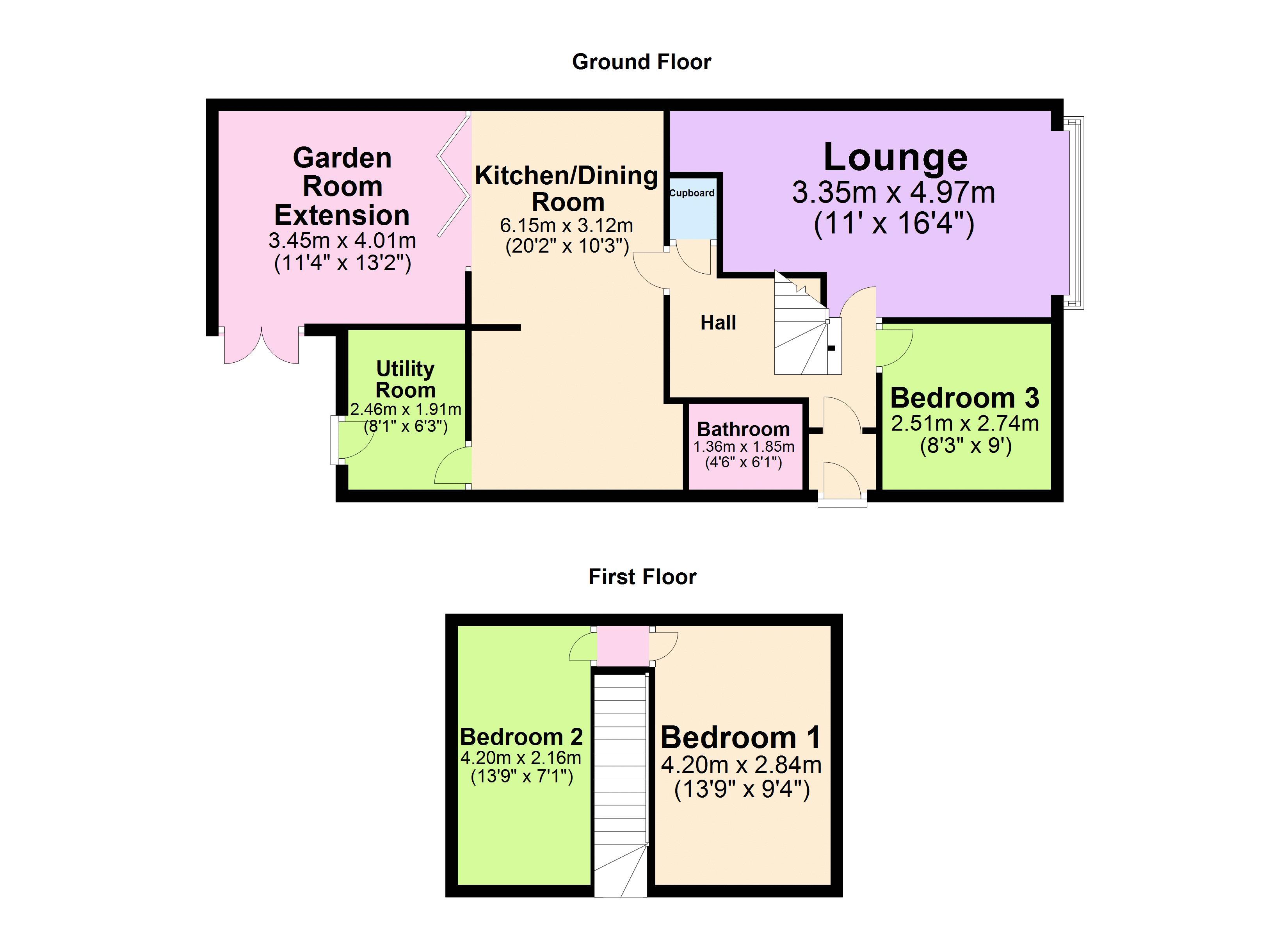3 Bedrooms Semi-detached bungalow for sale in Durham Drive, Oswaldtwistle, Accrington BB5 | £ 195,000
Overview
| Price: | £ 195,000 |
|---|---|
| Contract type: | For Sale |
| Type: | Semi-detached bungalow |
| County: | Lancashire |
| Town: | Accrington |
| Postcode: | BB5 |
| Address: | Durham Drive, Oswaldtwistle, Accrington BB5 |
| Bathrooms: | 1 |
| Bedrooms: | 3 |
Property Description
Extended semi-detached bungalow | three bedrooms (two double) | approx. 1058 sq ft | spacious dining kitchen | exceptional garden room extension | stunning low maintenance gardens | bedrooms to both floors
Duckworths Estate Agents are delighted to offer to the market this exceptional extended 3 bedroom semi-detached bungalow that simply must be viewed to be fully appreciated. This property will suit the needs of both those who require a bungalow and families who will benefit from the beautifully presented extended living accommodation that includes a spacious lounge, dining kitchen & a stunning garden room.
Other information...
Parking arrangements: Driveway for Two Vehicles, Council Tax Band: C, Tenure: Freehold, Age Of Boiler: Approx 20 Years, Windows Installed: Double Glazing, Loft: Converted, Garden Direction: South, Length of Ownership: 23 Years
Entrance
UPVC front entrance door which provides access to the porch, the porch has lighting, tiled flooring, built in storage and an oak door provides access to the entrance hallway.
Hallway
Central heated radiator, staircase to the first floor with built in under stairs storage, coving to the ceiling, picture rail, lighting, power points, alarm panel and oak effect laminate flooring.
Ground Floor Bathroom (4' 6'' x 6' 1'' (1.37m x 1.85m))
P shaped panel bath tub with an electric shower mounted over, vanity hand wash basin, low level WC, chrome central heated towel rail, fully tiled walls, spotlights tiled flooring, a frosted uPVC double glazed window to side elevation and built in storage.
Bedroom 3 (8' 3'' x 9' 0'' (2.51m x 2.74m))
UPVC double glazed window to front elevation, central heated radiator, carpet flooring, lighting, power points, TV points and coving to the ceiling.
Lounge (11' 0'' x 16' 4'' (3.35m x 4.97m))
UPVC double glazed box window to front elevation, central heated radiator, carpet flooring, lighting, power points, TV points, coving to the ceiling, picture rail, built in under-stairs storage and an elevated living flame gas fire with a stone surround and stone plinth.
Dining Kitchen (20' 2'' x 10' 3'' (6.14m x 3.12m))
Modern fitted kitchen units with integrated cupboards, drawers and shelves, integrated fridge and dishwasher, sink basin with drainer, solid oak work surfaces with complimentary tiled splash backs, integrated lighting and power points, integrated extractor hood chrome with glass, ceiling spotlights, coving to the ceiling, power points, uPVC double glazed window to side elevation, central heated radiator, part tiled, part oak effect laminate flooring, picture rail and TV point, wooden byfolding doors provide access to the garden room extension.
Garden Room (11' 4'' x 13' 2'' (3.45m x 4.01m))
Oak effect laminate flooring, central heated radiator, lighting, power points, uPVC double glazed windows and french doors providing access to the garden.
Utility Room (8' 1'' x 6' 3'' (2.46m x 1.90m))
Tiled flooring, lighting, power points, uPVC double glazed windows and doors providing access to the garden with integrated blinds, central heated radiator, fixed shelving, base and eye line cupboards, integrated drawers with marble effect laminate work surfaces, complimentary tiled splash backs, lighting, power points, stainless steel sink basin, space and housing for american style fridge freezer and plumbing for a washing machine or dryer.
First Floor Landing
L shaped carpeted staircase provides access to the first floor bedrooms, the landing is short with carpet flooring and lighting.
Bedroom 1 (13' 9'' x 9' 4'' (4.19m x 2.84m))
UPVC double glazed tilt and turn window to front elevation, central heated radiator, carpet flooring, lighting, power points, TV points and built in storage within the eaves to the front and side.
Bedroom 2 (13' 9'' x 7' 1'' (4.19m x 2.16m))
UPVC double glazed tilt and turn window to rear elevation, central heated radiator, carpet flooring, lighting, power points, TV points and built in storage within the eaves to the rear.
Externally
To the front of the property is a block paved driveway providing off road parking for up to two vehicles, blocked paved pathway from front to rear, grass lawn and flower beds. To the rear of the property is south facing low maintenance garden finished with Indian stone patio, oak decking, a well kept grass lawn housing a garden shed and perimeter flowerbeds with additional exterior lighting. Sun all day in the rear garden and access to Durham Drive by garden gate.
Property Location
Similar Properties
Semi-detached bungalow For Sale Accrington Semi-detached bungalow For Sale BB5 Accrington new homes for sale BB5 new homes for sale Flats for sale Accrington Flats To Rent Accrington Flats for sale BB5 Flats to Rent BB5 Accrington estate agents BB5 estate agents



.png)











