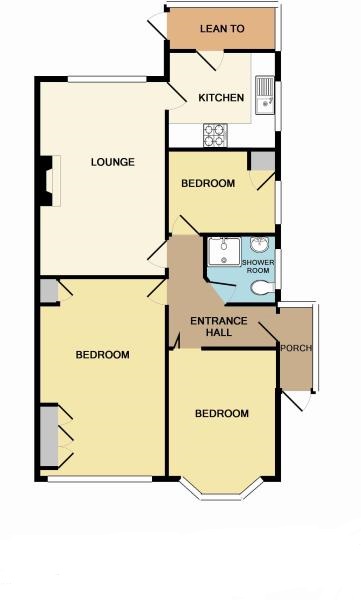3 Bedrooms Semi-detached bungalow for sale in Edmunds Avenue, Orpington BR5 | £ 325,000
Overview
| Price: | £ 325,000 |
|---|---|
| Contract type: | For Sale |
| Type: | Semi-detached bungalow |
| County: | London |
| Town: | Orpington |
| Postcode: | BR5 |
| Address: | Edmunds Avenue, Orpington BR5 |
| Bathrooms: | 1 |
| Bedrooms: | 3 |
Property Description
A spacious and very well presented three bedroom (two good doubles) semi-detached bungalow located in a popular residential area with far reaching views. Refitted kitchen. Approximately 65; rear garden. Cellar storage (restricted headroom). Off road parking. Viewing comes highly recommended.
This very well presented semi-detached bungalow occupies an elevated position towards the top of this popular residential road. Accommodation comprises three bedrooms (two good doubles), as well as a 15'5 lounge which overlooks the rear garden, and with distant views beyond. Within the past 5 years or so, many improvements have been made and these include a new porch, and rear lean to, the kitchen has been refitted, and a new combination boiler has been installed. There is parking to the front, and the rear garden measures approximately 65'. There is also a useful cellar/storage area (approximately 3'0 head room) accessed from the garden. The property is well located for local shops, including Nugent retail Park, schools, and bus routes, as well as St Mary Cray Station. Viewing comes highly recommended.
Porch Recently installed double glazed porch with steps and entrance door to front, and windows to side.
Entrance Hall Double glazed entrance door to side. High level meter cupboard. Access to loft. Single panel radiator. Glazed multi pane door to:-
Lounge 15' 5" max x 10' 6" max (4.7m max x 3.2m max) Double glazed picture window overlooking the rear garden, and with distant views beyond. Two single panel radiators. Coving to ceiling. Display niche within chimney breast.
Kitchen 8' 11" max x 7' 10" max (2.72m max x 2.39m max) Refitted with a rang of Shaker style wall, base and drawer units, together with woodblock effect worktops. Inset stainless steel single bowl single drainer sink unit with mixer tap over. Partly tiled walls. Integrated slimline dishwasher. Integrated ceramic hob with oven under, and stainless steel canopy extractor fan above. Separate unit with built-in microwave. Space for upright fridge/freezer. Double glazed window to side with distant views. Double glazed door to rear, leading to:-
Lean To / Utility Area With steps down from kitchen. Steps Down to double glazed door leading to the rear garden. Double glazed windows to two sides with distant views. Space and plumbing for washing machine.
Bedroom 1 16' 8" max x 10' 6" max (5.08m max x 3.2m max) A particularly large room with double double glazed window to front, and with double panel radiator beneath. Coving to ceiling. Fitted wardrobes to one wall surrounding the bed recess. Additional cupboards above.
Bedroom 2 11' 11" into bay x 9' 0" max (3.63m into bay x 2.74m max) Double glazed bay window to front, and with double panel radiator beneath. Coving to ceiling.
Bedroom 3 9' 0" max x 6' 10" max (2.74m max x 2.08m max) Double glazed window to side with distant views. Single panel radiator. Coving to ceiling. Cupboard concealing wall mounted gas fired combination boiler, and with shelving beneath.
Shower Room Fitted with a white suite comprising: Shower cubicle with Triton electric shower, pedestal wash hand basin, and low level WC. Heated towel rail. Fully tiled colour coordinated walls with inset border at dado rail height. Ceramic tiled flooring. Double glazed obscure window to side.
Rear Garden Approaching 65'0 (Approaching 19.81m) With crazy paved terrace immediately behind the property and then with steps down to an area of lawn with borders. Timber garden shed. Pedestrian side access leading to the front garden. Outside water tap. Immediately behind the property, there are some steps down, leading to:-
Cellar / Storage Area Ceiling height: Approximately 3'0 (Approximately 0.91m) Beneath the property. Housing gas meter. Shelving.
Front Garden With own driveway providing off road parking. Lawn with borders.
Agent's Note:- The following information is provided as a guide, and should be verified by a purchaser prior to exchange of contracts.
Council Tax Band: "C"
EPC Rating: "D"
Total Square Metres: 67
Total Square Feet: 729
Viewing by strict appointment with Edmund Orpington or via email
This floorplan is an illustration only to show the layout of the accommodation. It is not necessarily to scale, nor may it depict accurately the location of baths/showers/basins/toilets or ovens/sink units (as applicable) in bath/shower rooms, or kitchens
Property Location
Similar Properties
Semi-detached bungalow For Sale Orpington Semi-detached bungalow For Sale BR5 Orpington new homes for sale BR5 new homes for sale Flats for sale Orpington Flats To Rent Orpington Flats for sale BR5 Flats to Rent BR5 Orpington estate agents BR5 estate agents



.png)