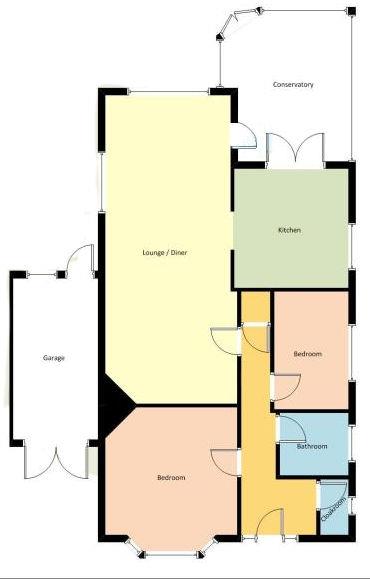2 Bedrooms Semi-detached bungalow for sale in Elm Wood West, Whitstable CT5 | £ 339,995
Overview
| Price: | £ 339,995 |
|---|---|
| Contract type: | For Sale |
| Type: | Semi-detached bungalow |
| County: | Kent |
| Town: | Whitstable |
| Postcode: | CT5 |
| Address: | Elm Wood West, Whitstable CT5 |
| Bathrooms: | 1 |
| Bedrooms: | 2 |
Property Description
End of chain - Built in 1926 this link detached bungalow is situated in a tucked away location yet conveniently close to Tankerton seafront (approx 0.5 miles), local shopping facilities including a Post Office, restaurants, Chestfield & Swalecliffe railway station and frequent bus services to nearby towns. The comfortable accommodation comprises entrance hall, two bedrooms, 26ft+ lounge/diner, kitchen, Upvc conservatory, bathroom and separate cloakroom. There is a pleasant rear garden with pedestrian access to a single garage and ample off road parking to the front of the bungalow. Whitstable, a charming and unique coastal town with its varied and interesting array of individual retailers, restaurants and colourful arts culture, is less than 2 miles.
Entrance Hall
Upvc double glazed door with Upvc partially glazed panels to either side with leaded light detail. Radiator. Power points. Airing/storage cupboard with radiator and shelves.
Lounge/Diner (8.05m x 3.56m (26'5 x 11'8))
Upvc double glazed window to rear overlooking the garden and second Upvc double glazed window to side. Two radiators. Open fireplace. Five wall light points. Dado Rail. TV point. Vinyl flooring. Upvc partially glazed door to conservatory. Door to kitchen.
Kitchen (3.40m x 3.07m (11'2 x 10'1))
Matching range of wall, base and drawer units with ample work surfaces. Concealed under and above unit lights. Slot in gas cooker with double oven and grill. Washing machine and dishwasher. Space for fridge/freezer. Wall mounted gas boiler. Phone point. Power points. Vinyl flooring. Ceiling mounted spot lights. Upvc double glazed window to side.
Conservatory (4.19m x 3.56m (13'9 x 11'8))
The conservatory is of brickwork to the lower elevation with Upvc double glazed windows above overlooking the rear garden and Upvc French doors to the rear garden. Polycarbonate roof. Power points. Vertical radiator. Ceiling light with fan. Two Upvc partially glazed doors to the kitchen and a further Upvc partially glazed door to the lounge/diner. Tiled floor.
Bedroom 1 (4.09m x 3.81m (13'5 x 12'6))
Upvc bay window to front. Radiator. Power points. Laminate flooring.
Bedroom 2 (3.33m x 2.11m (10'11 x 6'11))
Upvc double glazed window to side. Radiator. Power points. Laminate flooring.
Bathroom (1.93m x 1.68m (6'4 x 5'6))
White suite comprising bath with mains operated shower over and screen to side and pedestal wash hand basin with vanity cupboard. Radiator. Partially tiled walls. Laminate flooring. Loft access.
Cloakroom
Upvc double glazed frosted window to side. Close coupled WC. Radiator. Cupboard housing electric meter. Partially tiled walls. Vinyl flooring.
Single Garage
Power and light. Timber double doors to front. Pedestrian door to rear garden.
Rear Garden (12.24m x 11.15m (40'2 x 36'7))
Predominantly laid to lawn with shrub and tree borders. Concrete seating area. Exterior tap. Exterior lights. Pedestrian door to garage. Gated pedestrian side access.
Front Garden
Laid to block paving providing ample off road parking. Pedestrian gate to rear garden.
Property Location
Similar Properties
Semi-detached bungalow For Sale Whitstable Semi-detached bungalow For Sale CT5 Whitstable new homes for sale CT5 new homes for sale Flats for sale Whitstable Flats To Rent Whitstable Flats for sale CT5 Flats to Rent CT5 Whitstable estate agents CT5 estate agents



.jpeg)









