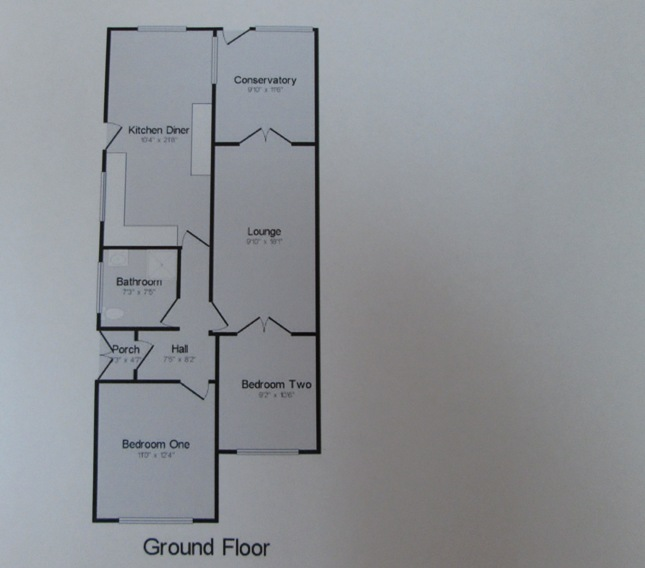2 Bedrooms Semi-detached bungalow for sale in Fairhaven Road, Churchtown, Southport PR9 | £ 218,000
Overview
| Price: | £ 218,000 |
|---|---|
| Contract type: | For Sale |
| Type: | Semi-detached bungalow |
| County: | Merseyside |
| Town: | Southport |
| Postcode: | PR9 |
| Address: | Fairhaven Road, Churchtown, Southport PR9 |
| Bathrooms: | 0 |
| Bedrooms: | 2 |
Property Description
An exceptional, extended and recently modernised older style "Howard built" semi detached bungalow situated in a sought after residential area convenient for local amenities and within easy reach of Chuchtown Village.
The exceptionally well presented and deceptively spacious accommodation briefly comprises entrance/inner hall, rear lounge with glazed double doors to UPVC double glazed conservatory, exceptionally large modern 21' extended luxury kitchen/dining area, 2 double bedrooms (principal one with modern fitted wardrobes) and modern fully tiled luxury shower room/w.C..
Central heating and UPVC double glazing.
Attractively landscaped and easily maintained gardens, secluded at the rear and with ample parking space at the front.
Ground Floor
Entrance
Side entrance with enclosed porch with UPVC part double glazed storm doors, tiled floor and outside electric lantern. UPVC part double glazed front door and matching UPVC double glazed window to l-shaped entrance/inner hall with loft access, built in storage cupboard, separate built in meter cupboard, central heating radiator and tiled floor.
Lounge
18' 0'' x 10' 9'' (5.49m x 3.3m) Attractive rear lounge with coved ceiling, modern sandstone fireplace, radiator and dimmer switch. Door to entrance hall, lattice glazed double doors and matching lattice glazed side panels to conservatory at the rear and lattice glazed double doors to dining room/second bedroom at the front.
Conservatory
11' 8'' x 10' 0'' (3.58m x 3.07m) Excellent recent brick/UPVC double glazed conservatory with tiled floor, central heating radiator, electric power points, UPVC double glazed window to side and UPVC double glazed French door and matching UPVC double glazed side panel to attractive rear garden beyond.
Kitchen/dining area
21' 1'' x 8' 11'' (6.45m x 2.74m) Exceptionally large extended modern luxury kitchen/dining area with range of matching modern fitted base and wall units with marble effect worksurfaces and tiled surrounds incorporating inset sink with chrome style mixer tap. Gas point for cooker beneath concealed illuminated extractor canopy, integrated fridge and freezer, plumbing for automatic washing machine and tumble dryer and concealed "Worcester" gas fired central heating combi boiler. Coved ceiling with recessed lighting, UPVC double glazed window to side and tiled floor. Opening to dining area with coved ceiling with recessed lighting, UPVC double glazed windows to both sides and rear, UPVC part double glazed external door to side, radiator and door to inner hall.
Bedroom 1
12' 4'' x 10' 11'' (3.76m x 3.33m) plus UPVC double glazed bow window. Principal front double bedroom with coved ceiling, range of modern fitted wardrobes, radiator.
Bedroom 2
11' 3'' x 9' 4'' (3.43m x 2.87m) Second double bedroom or dining room with coved ceiling, UPVC double glazed window to front and radiator.
Shower room/w.C.
6' 2'' x 5' 8'' (1.9m x 1.75m) Modern fully tiled luxury shower room/w.C. With matching modern white close coupled w.C., vanity unit with chrome style mixer tap and large glazed shower enclosure. UPVC double glazed window to side, tiled floor, extractor fan and chrome style radiator/heated towel rail.
Exterior
Outside
Attractive, enclosed and secluded easily maintained rear garden with lawn, block brick patio and path, borders and rockery with a variety of mature trees and bushes, greenhouse, security lighting, garden tap and detached timber garden store at the side. Enclosed front garden attractively laid out with shaped lawn, flower borders with a small tree and a variety of bushes and flowers and wide block brick driveway providing ample parking space and access gate at the side to the rear garden.
Tenure
We are informed the tenure is Leasehold for the remainder of a 999 year lease subject to a ground rent of £8.40 per annum.
Council Tax
Band "C".
Property Location
Similar Properties
Semi-detached bungalow For Sale Southport Semi-detached bungalow For Sale PR9 Southport new homes for sale PR9 new homes for sale Flats for sale Southport Flats To Rent Southport Flats for sale PR9 Flats to Rent PR9 Southport estate agents PR9 estate agents



.png)






