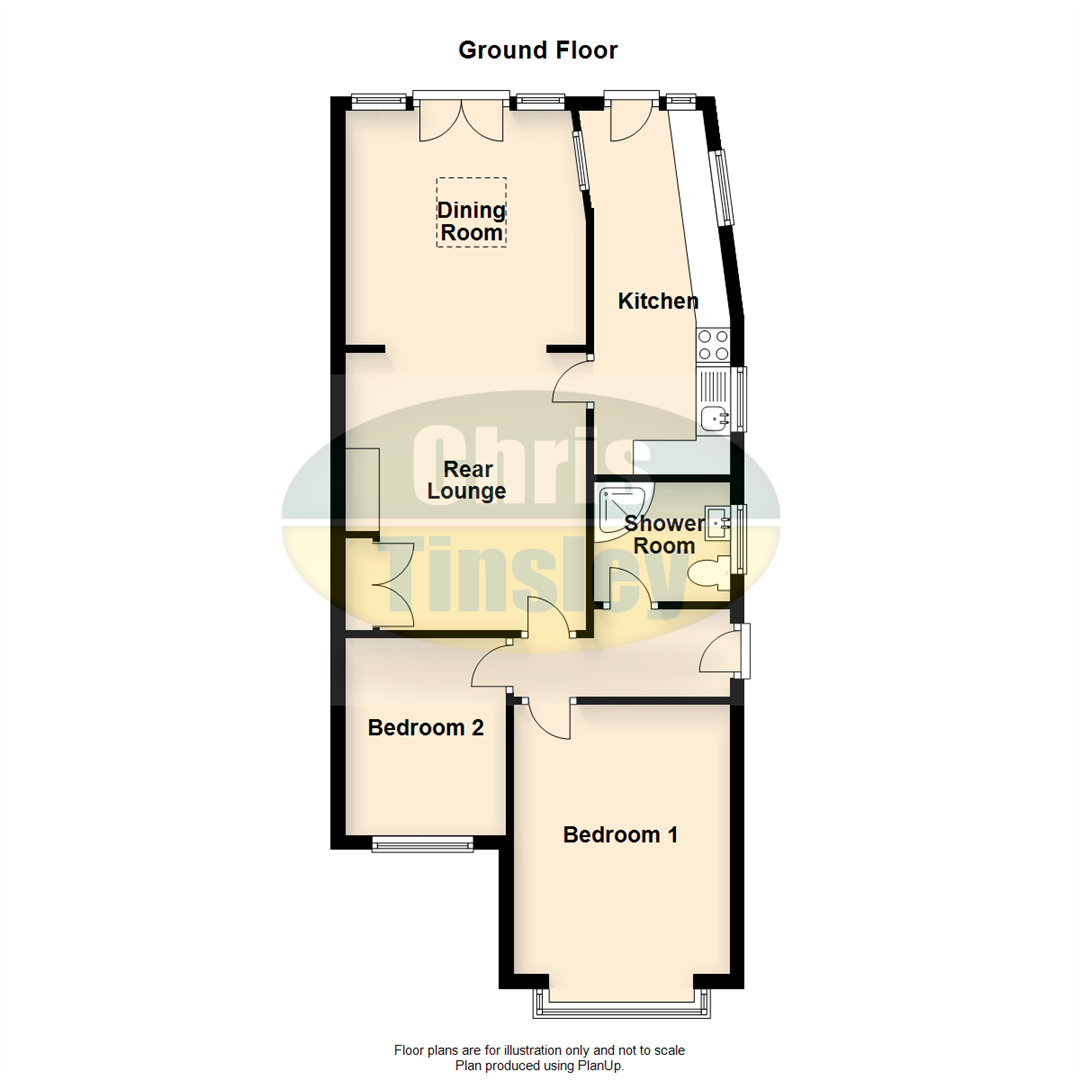2 Bedrooms Semi-detached bungalow for sale in Fairhaven Road, Marshside, Southport PR9 | £ 179,950
Overview
| Price: | £ 179,950 |
|---|---|
| Contract type: | For Sale |
| Type: | Semi-detached bungalow |
| County: | Merseyside |
| Town: | Southport |
| Postcode: | PR9 |
| Address: | Fairhaven Road, Marshside, Southport PR9 |
| Bathrooms: | 1 |
| Bedrooms: | 2 |
Property Description
A two bedroom, semi-detached true bungalow with generous rear gardens and off road parking for numerous vehicles.
This two bedroom semi-detached true bungalow is ideally situated for a number of facilities which include Supermarket, Doctors Surgeries, Pharmacy and Post Office. A nearby bus service provides convenient access to both Churchtown Village and the Southport Town Centre. The accommodation is well presented and extended to rear. The gardens are generous in size and provide off road parking for numerous vehicles to front.
Entrance Porch
Side entrance with Upvc double glazed outer door and Upvc double glazed window to side. Step up with glazed inner door leading to....
Entrance Hall
Loft access, door to....
Rear Lounge
13'3" x 11'6" into recces, 4.04m x 3.51m into recces
Tall cupboard to chimney recess, living flame gas fire incorporating Baxi back boiler over Marble hearth. Door to kitchen. Rear lounge open plan with....
Dining Room
11'2" x 11'4", 3.40m x 3.45m
Double glazed double doors and windows lead to rear, double glazed windows to side. Sky light, wall light points.
Kitchen
18'8" x 6'6" reducing to 5'6" overall measurements, 5.69m x 1.98m reducing to 1.68m overall measurements
Upvc double glazed door and windows to rear of property with Upvc double glazed window and further double glazed hardwood window to side. Kitchen arranged with a number of base units including cupboards and drawers, wall cupboards and working surfaces with twin bowl sink unit, mixer tap and drainer. Space for cooker, plumbing for dishwasher and space for free standing fridge freezer.
Bedroom 1
13'8" into bay x 10'4", 4.17m into bay x 3.15m
Upvc double glazed window to front, Upvc double glazed window to side. Tiled fire surround and hearth, wall light points.
Bedroom 2
9'5" x 7'8", 2.87m x 2.34m
Upvc double glazed window to front of property.
Shower Room/Wc
6'6" x 5'9", 1.98m x 1.75m
Opaque double glazed window to side, three piece suite including low level Wc, pedestal wash hand basin and step in shower enclosure with wall grip and plumbed in shower. Over head electric wall heater, part wall tiling.
Outisde
Established gardens to front and rear with flagged driveway providing off road parking for numerous vehicles and enclosed lawn with pebbled borders. Rear garden comprises crazy paved patio and shaped lawn with established borders well stocked with a variety of plants, shrubs and trees. Fish pond and timber garden shed.
Tenure
Please note we have not verified the tenure of this property, please advise us if you require confirmation of the tenure.
Property Location
Similar Properties
Semi-detached bungalow For Sale Southport Semi-detached bungalow For Sale PR9 Southport new homes for sale PR9 new homes for sale Flats for sale Southport Flats To Rent Southport Flats for sale PR9 Flats to Rent PR9 Southport estate agents PR9 estate agents



.png)





