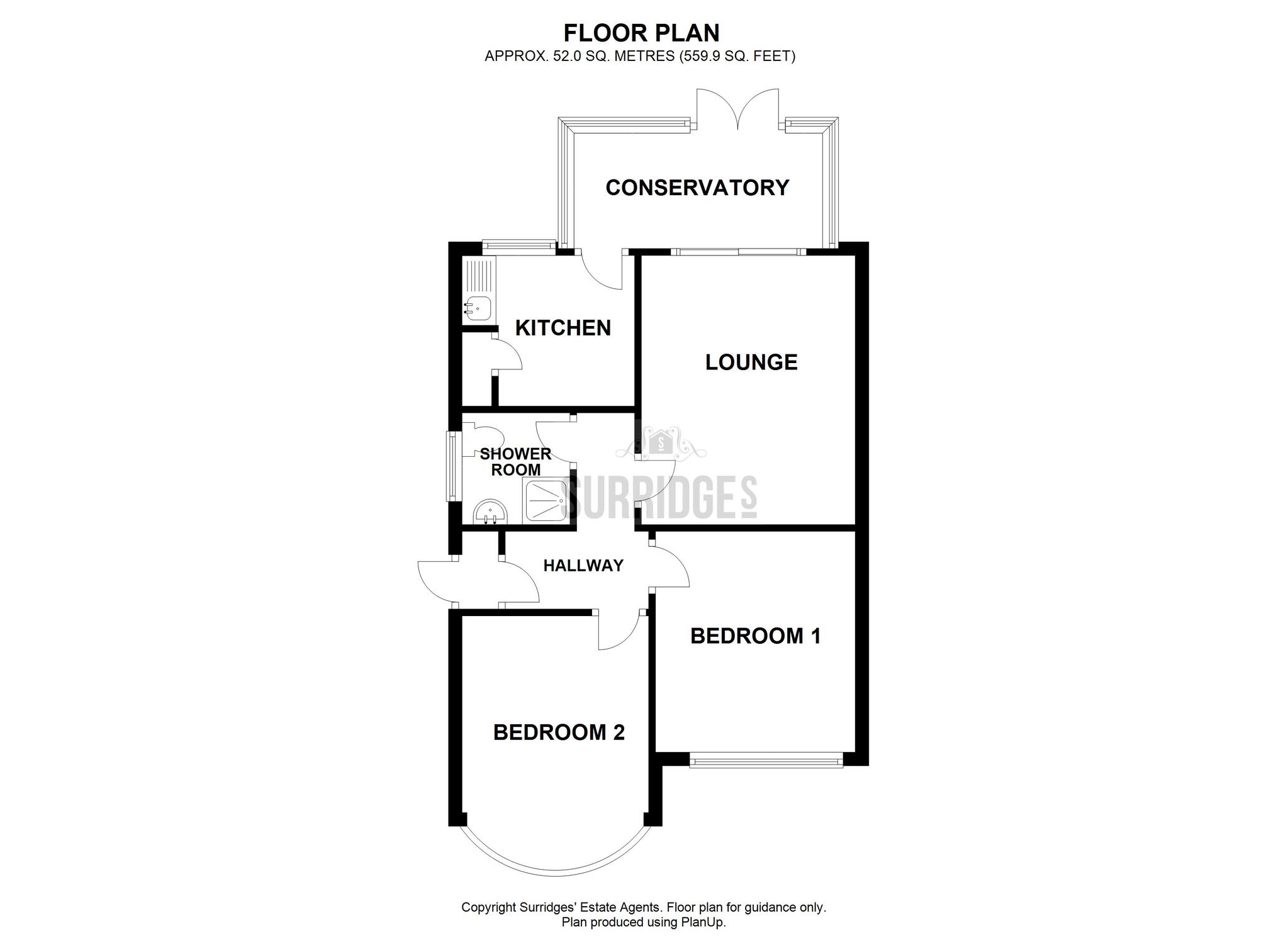2 Bedrooms Semi-detached bungalow for sale in Farmlands Avenue, Polegate BN26 | £ 229,950
Overview
| Price: | £ 229,950 |
|---|---|
| Contract type: | For Sale |
| Type: | Semi-detached bungalow |
| County: | East Sussex |
| Town: | Polegate |
| Postcode: | BN26 |
| Address: | Farmlands Avenue, Polegate BN26 |
| Bathrooms: | 1 |
| Bedrooms: | 2 |
Property Description
A Chain Free two bedroom semi-detached bungalow with a neat layout and lovely views of The South Downs to the rear. Benefiting from the addition of a double glazed conservatory. Some internal modernisation would be beneficial. Accommodation also comprises two double bedrooms, kitchen and shower room. There is a lawned level rear garden and potential to add off road parking to the front (subject to consents). Benefits include double glazing and gas central heating system.
A note from the agent “This bungalow has been in the same loving ownership for 60 years, it is clearly a great place to live.”
Location Farmlands Avenue lies on the Willingdon/Wannock borders. Considered to be a quiet residential area, it has its own small parade of shops. Polegate is approximately half a mile distant, offering a mainline railway station and larger array of shops. A regular bus service operates in the road. A good choice of scenic Downland walks are just around the corner and there is a choice of two recreation grounds for dog walking opportunities.
Entrance Vestibule Double glazed front door. Glazed door to:
Entrance Hallway Hatch to loft space. Radiator.
Lounge 3.96m (13') x 3.15m (10'4")
Electric fire, picture rail, patio doors to:
Conservatory 3.66m (12') x 1.70m (5'7")
UPVC double glazed windows and double doors to rear garden, with views of The Downs. Polycarbonate roof.
Kitchen 2.54m (8'4") max x 2.22m (7'3")
Window to rear aspect. Door to conservatory. Sink unit with tiled surround. Larder cupboard. Wall mounted Worcester gas boiler.
Bedroom One 3.25m (10'8") x 2.94m (9'8")
Double glazed window to front aspect. Airing cupboard. Radiator.
Bedroom Two 3.54m (11'7") max into bay x 2.77m (9'1")
Double glazed curved bay window to front aspect. Built-in wardrobes. Three radiators.
Shower Room Obscured double glazed window to side aspect. Shower cubicle with electric Mira shower. Wash hand basin. Low level flush WC. Tiled walls. Radiator.
Outside
Front Garden Laid to lawn with low brick wall. Considered to have scope for off road parking, subject to the usual consents.
Rear Garden Approximately 50’ x 25’. Level lawned rear garden with lovely Downland views. With shed and gate giving side access.
Council Tax Band C with Wealden District Council.
Property Location
Similar Properties
Semi-detached bungalow For Sale Polegate Semi-detached bungalow For Sale BN26 Polegate new homes for sale BN26 new homes for sale Flats for sale Polegate Flats To Rent Polegate Flats for sale BN26 Flats to Rent BN26 Polegate estate agents BN26 estate agents



.png)