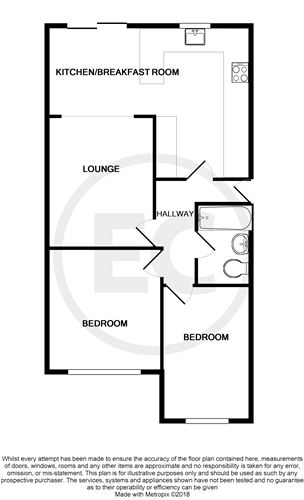2 Bedrooms Semi-detached bungalow for sale in Ferry Road, Hullbridge, Essex SS5 | £ 300,000
Overview
| Price: | £ 300,000 |
|---|---|
| Contract type: | For Sale |
| Type: | Semi-detached bungalow |
| County: | Essex |
| Town: | Hockley |
| Postcode: | SS5 |
| Address: | Ferry Road, Hullbridge, Essex SS5 |
| Bathrooms: | 0 |
| Bedrooms: | 2 |
Property Description
This extended semi detached bungalow is situated in the heart of Hullbridge close to local shops and bus routes. Boasting 2 double bedrooms to the front of the property, the lounge opens onto the kitchen/ dining room with access and views across the rear garden. The recently refitted family bathroom benefits from under floor heating.
Frontage off road parking for several vehicles, shared driveway.
Accommodation comprises Entrance door to side aspect with obscure double glazed windows inset leading to:
Entrance hall Karndean flooring, double radiator, coving to ceiling, spot lights, power points, doors to:
Family bathroom Obscure double glazed windows to side aspect, luxury suite comprising of a panelled keyhole style bath with shower over and part glazed partition, low level WC, wash basin vanity unit, chrome heated towel rail, tiled walls, tiled flooring, under floor heating, storage cabinet.
Bedroom two 13' 3" x 8' 7" (4.04m x 2.62m) Double glazed windows to front aspect, radiator, coving to ceiling, fan light, power points.
Bedroom one 12' 0" x 11' 2" (3.66m x 3.4m) Double glazed windows to front aspect, radiator, fan light, power points, coving to ceiling.
Lounge 12' 10" x 10' 5" (3.91m x 3.18m) Karndean oak plank style flooring, modern vertical radiator, feature gas fireplace with remote control, coving to ceiling, power points. Archway leading to:
Kitchen/diner 18' 11" x 8' 10 < 15' 6" (5.77m x 2.69m) Double glazed windows and sliding patio style doors to rear aspect, further double glazed windows to side aspect. Kitchen includes a range of base and eye level high gloss units with roll edge work surface, 4 ring gas hob and oven with stainless steel extractor fan over, 1 1/2 bowl sink and drainer unit, space for dishwasher, breakfast bar, space for fridge /freezer, space for washing machine, space for tumble dryer, ample storage, Amtico flooring, part tiled walls, coving to ceiling, spot lights, radiator, power points.
Rear garden Commencing with a decking area with the remainder laid to lawn, mature tree shrub and flower bed borders, storage shed, outside tap, outside lighting.
Property Location
Similar Properties
Semi-detached bungalow For Sale Hockley Semi-detached bungalow For Sale SS5 Hockley new homes for sale SS5 new homes for sale Flats for sale Hockley Flats To Rent Hockley Flats for sale SS5 Flats to Rent SS5 Hockley estate agents SS5 estate agents



.png)



