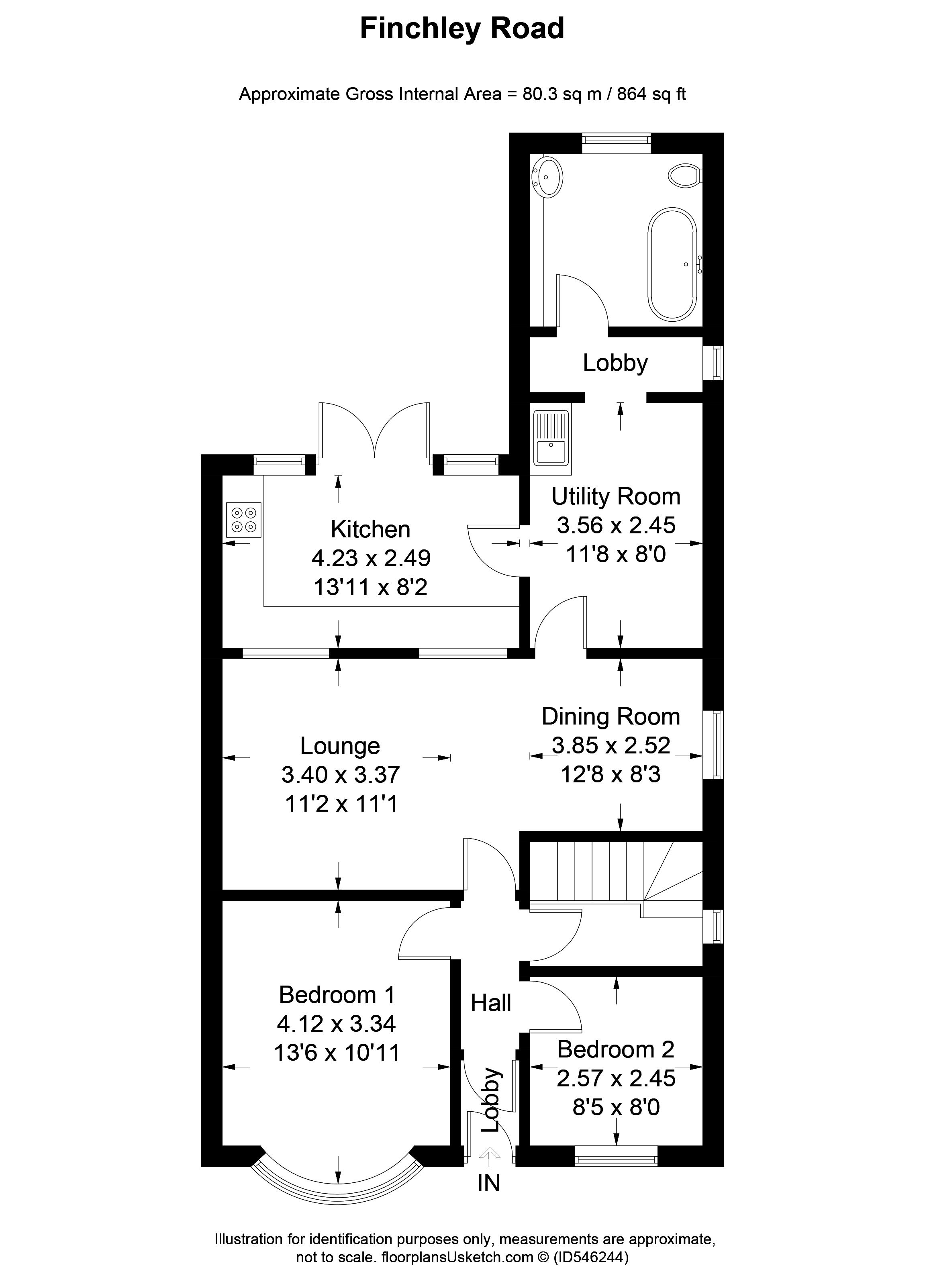2 Bedrooms Semi-detached bungalow for sale in Finchley Road, Fairwater, Cardiff CF5 | £ 245,000
Overview
| Price: | £ 245,000 |
|---|---|
| Contract type: | For Sale |
| Type: | Semi-detached bungalow |
| County: | Cardiff |
| Town: | Cardiff |
| Postcode: | CF5 |
| Address: | Finchley Road, Fairwater, Cardiff CF5 |
| Bathrooms: | 1 |
| Bedrooms: | 2 |
Property Description
Very well presented and much improved two bedroom extended bungalow situated in a very desirable location. This spacious bungalow consists of a two bedrooms to the front with a very spacious living room and dining room. Further an large utility, stunning bathroom and well equipped bright kitchen opening onto the surprisingly spacious enclosed and very attractive landscaped garden. In addition there is a spacious loft room, not to current building regs, but currently used as a hobby room / guest room. Bedroom. A very spacious modern bungalow with ample storage. In addition there is double glazing and gas central heating throughout. Location is key with easy access to the A48/M4 links as well as the City centre. Close to local bus routes and the local train station. A short way to Fairwater shopping centre with its many amenities.
Bedroom one 13' 6" x 10' 11" (4.12m x 3.34m) Bay window to the front. Carpeted flooring. Radiator. Wardrobes can remain if desired.
Bedroom two 8' 0" x 8' 5" (2.45m x 2.57m) Window to the front. Carpeted flooring. Radiator
lobby Double glazed door into lobby area with further door into hallway
hallway Access to all ground floor rooms and access to inner hallway with window to the side with staircase rising to attic space. Radiator.
Living room 11' 3" x 11' 0" (3.44m x 3.37m) Sunny and spacious living room with two windows to the rear aspect into the kitchen. Radiator. Carpeted flooring.
Dining room 12' 7" x 8' 3" (3.85m x 2.52m) Open from the living room with window to the side. Continuation of carpeted flooring. Radiator. Access to utility room.
Utility room 11' 8" x 7' 10" (3.56m x 2.41m) Formally the original kitchen and now utilised as a well equipped utility room with window to the side. Range of wall and floor units. Space for fridge, freezer, washing machine and dishwasher. White ceramic sink and drainer. Tiled splashbacks. Tiled flooring. Leading at the rear to small lobby with side window leading onto the bathroom. Door to the side to kitchen
kitchen 13' 10" x 8' 2" (4.23m x 2.49m) Spacious and light kitchen with a matching range of wall and floor units and work tops over. Integrated oven with hob over and extractor fan above. Tiled splashbacks. Windows and glazed door to the rear overlooking the stunning garden.
Bathroom 8' 3" x 6' 8" (2.52m x 2.04m) Lovely bathroom with three piece white suite comprising panelled bath, low level w.C, pedestal wash hand basin and vanity unit. Radiator. Obscured window to the side.
Loft space 13' 9" x 12' 11" (4.2m x 3.95m) restricted head height Generously sized attic room not to regs but currently utilised by the current owners as either a bedroom or hobby room with two Velux windows to the rear. Plenty of eaves storage as well as built in cupboards and shelving.
Front garden Paved front garden and driveway providing off road parking. Front boundary low wall.
Rear garden Stunning landscaped rear garden. Fully enclosed via fencing on three sides. Wrought iron gate giving access from the side. Mostly paved with many borders containing well established shrubbery. Large summer house to remain.
Property Location
Similar Properties
Semi-detached bungalow For Sale Cardiff Semi-detached bungalow For Sale CF5 Cardiff new homes for sale CF5 new homes for sale Flats for sale Cardiff Flats To Rent Cardiff Flats for sale CF5 Flats to Rent CF5 Cardiff estate agents CF5 estate agents



.png)

