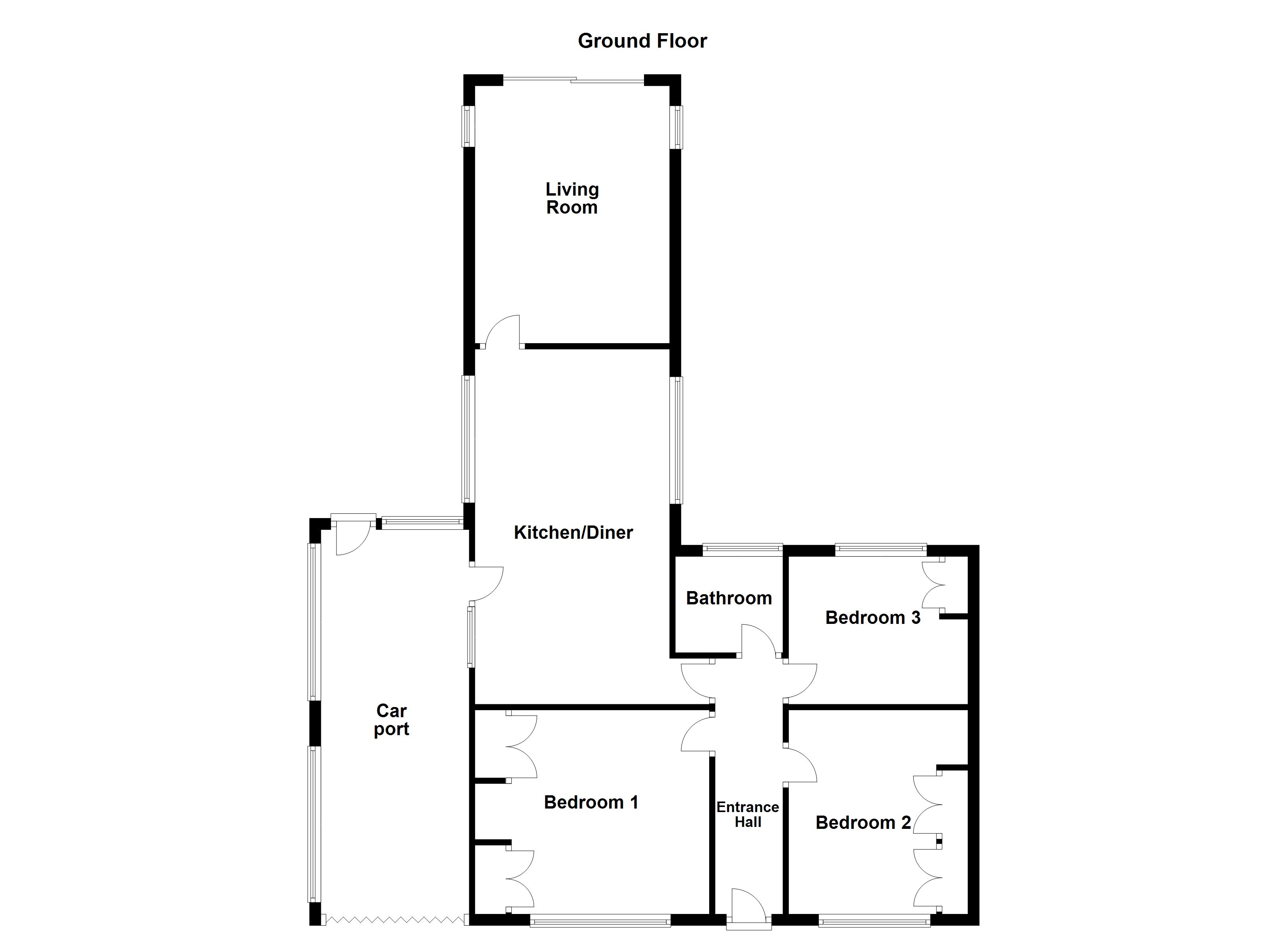3 Bedrooms Semi-detached bungalow for sale in Finkin Avenue, Stanley, Wakefield WF3 | £ 175,000
Overview
| Price: | £ 175,000 |
|---|---|
| Contract type: | For Sale |
| Type: | Semi-detached bungalow |
| County: | West Yorkshire |
| Town: | Wakefield |
| Postcode: | WF3 |
| Address: | Finkin Avenue, Stanley, Wakefield WF3 |
| Bathrooms: | 1 |
| Bedrooms: | 3 |
Property Description
Offered for sale with no upward chain involved and immediate vacant possession upon completion is this three bedroom semi detached true bungalow, boasting deceptively spacious accommodation which offers huge potential for a buyer to put their own stamp on. Situated on a plot adjoining Normanton Golf Club to the rear, with open views and direct access to the surrounding countryside.
The accommodation briefly comprises entrance hall, kitchen/diner, extended living room, three good sized bedrooms and the bathroom/w.C. Outside, a gated driveway provides off street parking leading to the car port at the side of the property. Lawned garden to the front with mature planted borders. There is well maintained garden to the rear, laid mainly to lawn with a paved seating area and an array of established plants, trees and bordering, direct access to the golf course and a brick built outhouse/workshop
Situated in this popular part of Stanley, well placed for access to Wakefield city centre and a range of amenities including shops, schools and bus routes. For those wishing to work or travel further afield, Outwood Train Station and the M1/M62 motorway networks are easily accessible.
An early viewing comes highly recommended to see the full potential the property has to offer.
Accommodation
entrance hall Front entrance door with glazed side screens leading into the entrance hall. Central heating radiator and doors to the kitchen/diner, three bedrooms and bathroom/w.C.
Kitchen/diner 20' 6" x 11' 1" (6.27m x 3.40m) Wall and base units with laminate work surface, stainless steel sink and drainer, plumbing for a washing machine, floor mounted boiler and enjoying a dual aspect with UPVC double glazed windows to the both sides. Door and further single glazed window to the attached car port at the side of the property. Door to the extended living room.
Living room 14' 11" x 13' 11" (4.56m x 4.25m) Timber framed double glazed window to the side, UPVC double glazed window to the opposite side and UPVC double glazed sliding patio doors to the garden with views over the golf course. Coving to the ceiling, two central heating radiators and a gas fire on a marble hearth with matching interior and decorative wooden surround.
Bedroom one 13' 6" x 11' 10" (4.14m x 3.61m) UPVC double glazed window to the front, coving to the ceiling, central heating radiator and fitted wardrobes to one wall with matching storage cupboards above, dressing table and drawers.
Bedroom two 11' 10" x 9' 10" (3.62m x 3.02m) UPVC double glazed window to the front, coving to the ceiling, central heating radiator and fitted wardrobes to one wall with matching storage cupboards above, dressing table and drawers.
Bedroom three 10' 4" x 8' 6" (3.17m x 2.61m) UPVC double glazed window to the rear enjoying views over the golf course, central heating radiator and fitted wardrobes with matching storage cupboards and drawers. Loft access point.
Bathroom/W.C. 6' 2" x 5' 5" (1.90m x 1.67m) Three piece suite comprising panelled bath with mixer shower over, pedestal wash basin and low flush w.C. Fully tiled walls, UPVC double glazed frosted window to the rear and central heating radiator.
Car port 22' 4" x 8' 7" (6.81m x 2.63m) Bi-folding entrance door to the front, pedestrian rear entrance door and three single glazed windows.
Outside A gated driveway provides off street parking leading to the car port at the side of the property. Lawned garden to the front with mature planted borders. There is well maintained garden to the rear, laid mainly to lawn with a paved seating area and an array of established plants, trees and bordering, taking full advantage of the golf course to the rear with open views and a direct access gate. Brick built outhouse/workshop with pedestrian access door and four windows, providing useful storage and, again, views over the golf course.
Please note Under the Estate Agency Act 1974, we will point out that the vendors in this instance are relatives of an employee of Richard Kendall Estate Agent.
Viewings To view please contact our Wakefield office and they will be pleased to arrange a suitable appointment.
EPC rating To view the full Energy Performance Certificate please call into one of our six local offices.
Layout plan This floor plan is intended as a rough guide only and is not to be intended as an exact representation and should not be scaled. We cannot confirm the accuracy of the measurements or details of this floor plan.
Property Location
Similar Properties
Semi-detached bungalow For Sale Wakefield Semi-detached bungalow For Sale WF3 Wakefield new homes for sale WF3 new homes for sale Flats for sale Wakefield Flats To Rent Wakefield Flats for sale WF3 Flats to Rent WF3 Wakefield estate agents WF3 estate agents



.png)






