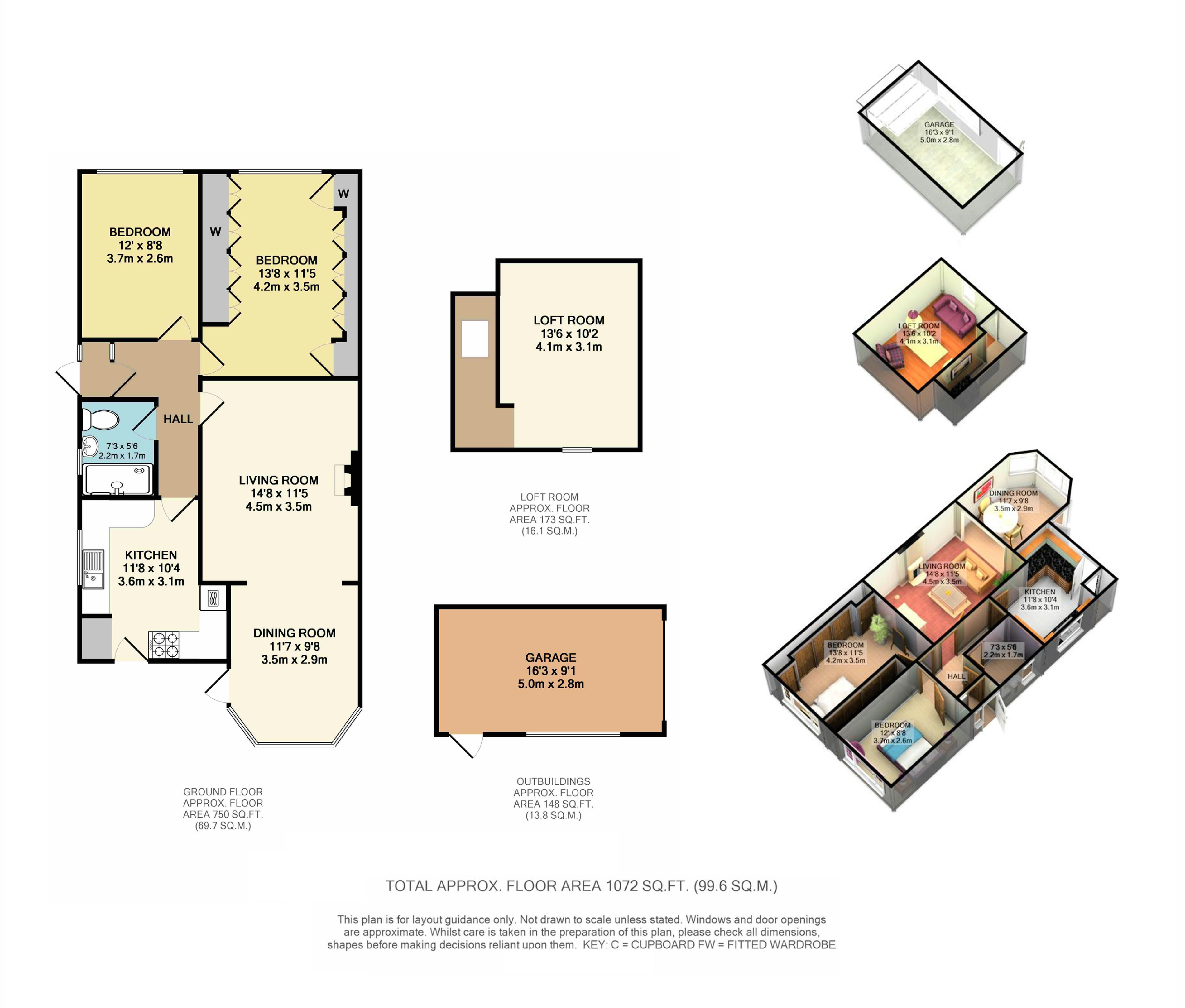2 Bedrooms Semi-detached bungalow for sale in Fir Tree Grove, Carshalton On The Hill, Carshalton, Surrey SM5 | £ 449,950
Overview
| Price: | £ 449,950 |
|---|---|
| Contract type: | For Sale |
| Type: | Semi-detached bungalow |
| County: | London |
| Town: | Carshalton |
| Postcode: | SM5 |
| Address: | Fir Tree Grove, Carshalton On The Hill, Carshalton, Surrey SM5 |
| Bathrooms: | 1 |
| Bedrooms: | 2 |
Property Description
** guide price £449,950 * no chain * Rarely available 2 double bedroom semi detached Bungalow * popular location * large 13'6 x 10'2' loft room * driveway & garage to rear * 13'8 master bedroom * 12' bedroom 2, * 14'8 lounge * 11'7 dining area * 11'8 kitchen * modern shower room * double glazing & gas central heating * rear garden * garage * within reach of Carshalton Beeches & Carshalton Mainline br stations * good school catchment area ** Ushers are pleased to offer this rarely available 2 double bedroom semi detached Bungalow, situated in a popular residential road in Carshalton On The Hill. The property benefits from an entrance hall, 13'9 master bedroom, 12 bedroom 2,14'8 lounge, 11'7 dining area, 11'8 kitchen with plumbing for slimline dishwasher, modern shower room with large walk in shower cubicle (used to be bathroom), large loft room, double glazing, gas central heating, driveway, rear garden with rear access leading to 16'3 garage. Also offered with no onward chain. Within reach of Carshalton Beeches & Carshalton Mainline br stations, shops and Oaks Park. Also in a good school catchment area. Exclusive to Ushers.
The accommodation comprises:
(All room dimensions are approximate)
Entrance Hall:
Double glazed front door, double glazed windows, radiator, pull down ladder to loft room, parquet flooring, coved ceiling, picture rail, power point
Loft Room: 4.11m (13ft 6in) x 3.1m (10ft 2in)
Bedroom 1: 4.17m (13ft 8in) x 3.48m (11ft 5in)
Double glazed window, fitted wardrobes, radiator, parquet flooring, coved ceiling, power point
Bedroom 2: 3.56m (11ft 8in) x 2.97m (9ft 9in)
Double glazed window, radiator, parquet flooring, coved ceiling, picture rail, power point
Lounge Dining Room: 4.22m (13ft 10in) max x 4.09m (13ft 5in) max
Feature fireplace, inset ceiling lights, radiator, parquet flooring, coved ceiling, power points
Dining Area: 3.71m (12ft 2in) x 3.2m (10ft 6in)
Double glazed windows, double glazed door leading to garden, inset ceiling lights, wall light, radiator, parquet flooring, power points
Kitchen: 3.84m (12ft 7in) x 3.61m (11ft 10in)
Double glazed window, part tiled walls, radiator, inset sink unit with drainer and cupboard under, range of wall and base units, cupboards and drawers, laminate work tops, inset gas hob, cooker hood, fitted electric oven, space for fridge freezer, plumbing for washing machine and dishwasher, space for tumble dryer, gas boiler, power points, double glazed door to garden.
Shower Room:
Double glazed window, tiled walls, tiled floor, large shower tray with shower over, shower screen, vanity hand basin, low level wc, heated towel rail
Outside:
To front of property- Driveway and space for up to 2 cars, lawn and path
To rear of property- Garden with patio, lawn, borders, shrubs, trees, fencing, garden and rear access to the Garage
Garage: 4.95m (16ft 3in) x 2.77m (9ft 1in)
Property Location
Similar Properties
Semi-detached bungalow For Sale Carshalton Semi-detached bungalow For Sale SM5 Carshalton new homes for sale SM5 new homes for sale Flats for sale Carshalton Flats To Rent Carshalton Flats for sale SM5 Flats to Rent SM5 Carshalton estate agents SM5 estate agents



.jpg)