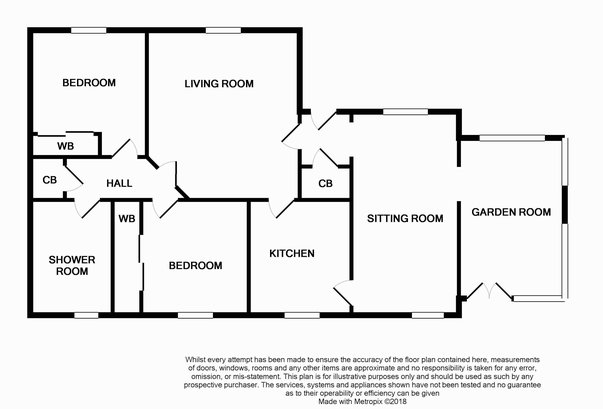2 Bedrooms Semi-detached bungalow for sale in Fordyce Way, Auchterarder PH3 | £ 213,000
Overview
| Price: | £ 213,000 |
|---|---|
| Contract type: | For Sale |
| Type: | Semi-detached bungalow |
| County: | Perth & Kinross |
| Town: | Auchterarder |
| Postcode: | PH3 |
| Address: | Fordyce Way, Auchterarder PH3 |
| Bathrooms: | 1 |
| Bedrooms: | 2 |
Property Description
General description
Ideally-placed, this superb and beautifully extended semi-detached Bungalow, enjoys a prime cul-de-sac location in the heart of the thriving village of Auchterarder, some thirteen miles from Perth. Local amenities are all on its doorstep including a variety of specialist shops, post office, bank, restaurants, nursery, primary and secondary schooling, and private schooling within easy driving distance. The world-renowned Gleneagles Hotel and Golf Resort with Spa, Equestrian Centre, Shooting School and championship golf courses are only a stone’s throw away, and there is a regular bus service to the surrounding villages, and the A9 which is close by, provides easy commuting to all major cities and airports in the central belt and north.
Accommodation
This highly desirable property enjoys an elevated and peaceful setting with a secluded south-facing rear garden with wooded backdrop, and offers spacious and light rooms which has been further improved by the current owners who have converted the garage and extended the property to offer particularly generous and versatile accommodation. Finished to the highest of standards and complemented by glazed internal doors, this immaculately presented home is accessed via a hard wood front door with opaque glazed inlay to welcoming hall with cloaks cupboard and superb hardwood flooring, continuing through to the spacious and bright lounge, with large double window enjoying views to front, a modern vertical radiator, ambient lighting with ceiling rose and ample space for furniture. Adjacent is a lovely contemporary kitchen fitted with a range of neutral wood-effect wall, base and display units and superb granite sparkle-effect worktops and oven splash back, complimented by a contrasting tiled splash back, white 1 ½ Belfast sink, picture window to rear and attractive contrasting vinyl flooring. Appliances include a 4-ring gas hob with electric oven, free-standing dishwasher, automatic washing machine and larder fridge, and fridge freezer. From the hall, steps lead to the most cosy dual-aspect sitting room with Velux sky-light and deep-silled double window to front and vertical window to rear and an attractive focal point cast iron Rennie MacIntosh style solid fuel fireplace, with slate hearth and brick chimney breast, making this cosy room perfect to relax in. An attractive arch leads to and mirrors a lovely central feature window in a superb spacious and light sun room with partially vaulted ceiling and Velux sky-light, patio doors to garden, attractive Italian ceramic tiled flooring and quality wooden shutters. There are two good-size double bedrooms, the master includes triple opaque sliding wardrobes and a bespoke shelf, the other has double mirrored wardrobes and there is also a large partially-tiled family shower room, fitted with a modern suite including a curved double shower cubicle with marble-effect wet-wall panels, mains shower, a circular sink set on a marble plinth with shelving below, a full-height mirrored vanity unit, and vinyl mosaic-effect flooring.
Gas central heating is installed, windows are triple glazed to front and double glazed to rear and there is fresh neutral decoration and ample storage throughout. Home Report valuation £215,000.
External
This impressive property stands in easily maintained secluded garden grounds with perimeter hedging to the front screening the large chipped driveway with off-street parking for several cars and front lawn with planted rose-bed border and pathway to the large covered porch with exterior lighting. To the side, wrought-iron gates lead to a lovely secluded partly chipped sun-trap rear garden with exterior lighting, space for furniture and planted pots and tubs, making this a perfect spot for al fresco’ dining. There is an outside tap, rotary dryer, garden storage and to one end, an area of lawn with stepping stones to a raised lawn with planted rockery and topiary trees either side, all with a splendid wooded backdrop providing privacy and seclusion.
This highly desirable family home will appeal to a wide range of potential purchasers given its quality, presentation and peaceful elevated location. Early viewing is very highly recommended.
General information
It is proposed to include all fitted floor coverings, carpets, and curtains to the master bedroom only, and blinds to the master bedroom and living room and the shutters to the sun room. The wall-lights to the master bedroom are included as are all the stated appliances, and please note the mirror to the bathroom is not included.
Room sizes
Hall 5’8” x 3’9” – 1.73m x 1.14m approx.
Lounge 16’6” x 12’9” – 5.03m x 3.89m approx.
Sitting room 20’8” x 10’10” – 6.30m x 3.30m approx.
Sun room 15’5” x 13’ – 4.70m x 3.96m approx.
Kitchen 11’1” x 9’5” – 3.38m x 2.87m approx.
Rear hall 7’9” x 3’2” – 2.36m x 0.97m approx.
Master bedroom 9’7” x 9’3” – 2.92m x 2.82m approx.
Bedroom 2 12’9” x 8’8” – 3.89m x 2.64m approx.
Bathroom 11’6” x 4’9” – 3.51m x 1.45m approx.
Home report access:
Reference: HP568387
Postcode: PH3 1BE
Location
Entry: By arrangement.
Council Tax: Band D.
EPC Rating: Band D.
Property Location
Similar Properties
Semi-detached bungalow For Sale Auchterarder Semi-detached bungalow For Sale PH3 Auchterarder new homes for sale PH3 new homes for sale Flats for sale Auchterarder Flats To Rent Auchterarder Flats for sale PH3 Flats to Rent PH3 Auchterarder estate agents PH3 estate agents



.png)