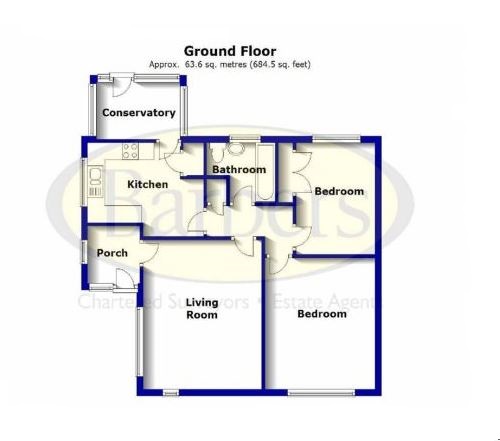2 Bedrooms Semi-detached bungalow for sale in Forest Road, Market Drayton TF9 | £ 155,000
Overview
| Price: | £ 155,000 |
|---|---|
| Contract type: | For Sale |
| Type: | Semi-detached bungalow |
| County: | Shropshire |
| Town: | Market Drayton |
| Postcode: | TF9 |
| Address: | Forest Road, Market Drayton TF9 |
| Bathrooms: | 1 |
| Bedrooms: | 2 |
Property Description
Property This semi detached bungalow stands within a generous corner plot and with some updating could be a lovely home for its next owner. The living accommodation briefly provides a front entrance porch leading to a lounge, breakfast kitchen, sun room/utility, two double bedrooms and a bathroom. Externally as previously mentioned, there is a good sized lawned frontage with driveway parking leading to a detached garage and gated access to the rear where you will find a paved garden with a selection of established shrubs. Not forgetting the added bonus of having no upward chain and its popular and attractive residential location, this bungalow is sure to prove popular.
Location Market Drayton is a popular North Shropshire market town on the Staffordshire/Cheshire borders. It is on the River Tern, between Shrewsbury and Stoke on Trent and was formerly known as Drayton in Hales and is listed in the Domesday Book. In 1245 King Henry III granted a charter for the weekly Wednesday market, giving the town its current title. The market is still held every Wednesday. The Shropshire Union Canal runs through the town and Market Drayton offers a wide variety of amenities such as schools, specialist and high street shops, supermarkets and health and leisure facilities. The larger centres of Newcastle under Lyme, The Potteries, Crewe, Stafford, Telford and Shrewsbury are all within commutable distance.
Accommodation
entrance porch 6' 3" x 5' 6" (1.91m x 1.68m) Having a Upvc and double glazed main entrance door with matching double glazed window to the side, radiator, coved ceiling, double glazed window to the side and door to;
lounge 14' 5" x 13' 0" (4.39m x 3.96m) With double glazed window to the side and front, electric fireplace with tiled hearth and timber surround, coved ceiling, radiator and door to;
inner hallway 8' 8" x 4' 5 max" (2.64m x 1.35m) With built in airing cupboard. Loft access and doors to;
breakfast kitchen 13' 2" x 9' 11 max" (4.01m x 3.02m) Having a range of fitted wall, drawer and base units with work surfaces over, tiled splash backs, stainless steel sink and drainer, integrated double oven with space for microwave above, space and plumbing for washing machine, four burner gas hob with extractor fan over, built in pantry cupboard, breakfast bar, double glazed window to the side, radiator and door to;
sun room 9' 10" x 6' 6" (3m x 1.98m) Of Upvc double glazed and brick construction with tiled floor, radiator water tap, wall light and Upvc double glazed door to the rear.
Returning to the hall
bedroom one 13' 6" x 11' 6" (4.11m x 3.51m) With double glazed window to the front, radiator and coved ceiling.
Bedroom two 10' 11" x 8' 3" (3.33m x 2.51m) Having a built in double wardrobe with storage cupboards above, double glazed window to the rear and radiator.
Bathroom 7' 3" x 6' 10" (2.21m x 2.08m) Having a fitted suite that includes a panelled bath with Triton electric shower over, pedestal wash hand basin and low level wc. Also with tiled splash backs, radiator and double glazed window to the rear.
Externally
detached garage 17' 4" x 8' 4" (5.28m x 2.54m) With up and over door, double glazed window to the rear and Upvc pedestrian door leading to the rear garden.
Energy performance certificate The full energy performance certificate (EPC) is available for this property upon request.
Floor plan Not to scale.
How to find the property Turn left out of our office in Maer Lane and left at the mini island into Cheshire Street. Turn right at the next island into Frogmore Road and continue into Shropshire Street and Shrewsbury Road. Take the right hand turning into Farcroft Drive and right again into Forest Road where you will find the property on the left hand side which can be identified by our for sale board.
Tenure We are advised that the property is Freehold and this will be confirmed by the Vendors Solicitor during the Pre- Contract Enquiries. Vacant possession upon completion.
Method of sale For Sale by Private Treaty.
Local authority Council tax enquiries, Revenues & Benefit, Shropshire Council, Shirehall, Shrewsbury,
SY2 6nd. Tel: Viewing arrangements By arrangement with the Agents Office at Tower House, Maer Lane, Market Drayton, TF9 3SH
Tel: Or email:
Property information We believe this information to be accurate, but they cannot be guaranteed. The fixtures, fittings, appliances and mains services have not been tested. If there is any point which is of particular importance please obtain professional confirmation. All measurements quoted are approximate. These particulars do not constitute a contract or part of a contract.
Aml regulations To ensure compliance with the latest Anti Money Laundering Regulations all intending purchasers must produce identification documents prior to the issue of sale confirmation. To avoid delays in the buying process please provide the required documents as soon as possible. We may use an online service provider to also confirm your identity. A list of acceptable id documents is available upon request.
MD
note details not yet approved by the vendor.
Property Location
Similar Properties
Semi-detached bungalow For Sale Market Drayton Semi-detached bungalow For Sale TF9 Market Drayton new homes for sale TF9 new homes for sale Flats for sale Market Drayton Flats To Rent Market Drayton Flats for sale TF9 Flats to Rent TF9 Market Drayton estate agents TF9 estate agents



.png)